Explore an Alpine cabin that's the perfect balance between cozy and chic
Surrounded by snow-covered mountains, this chic chalet is designed to keep the cold at bay and everyone inside warm and cozy

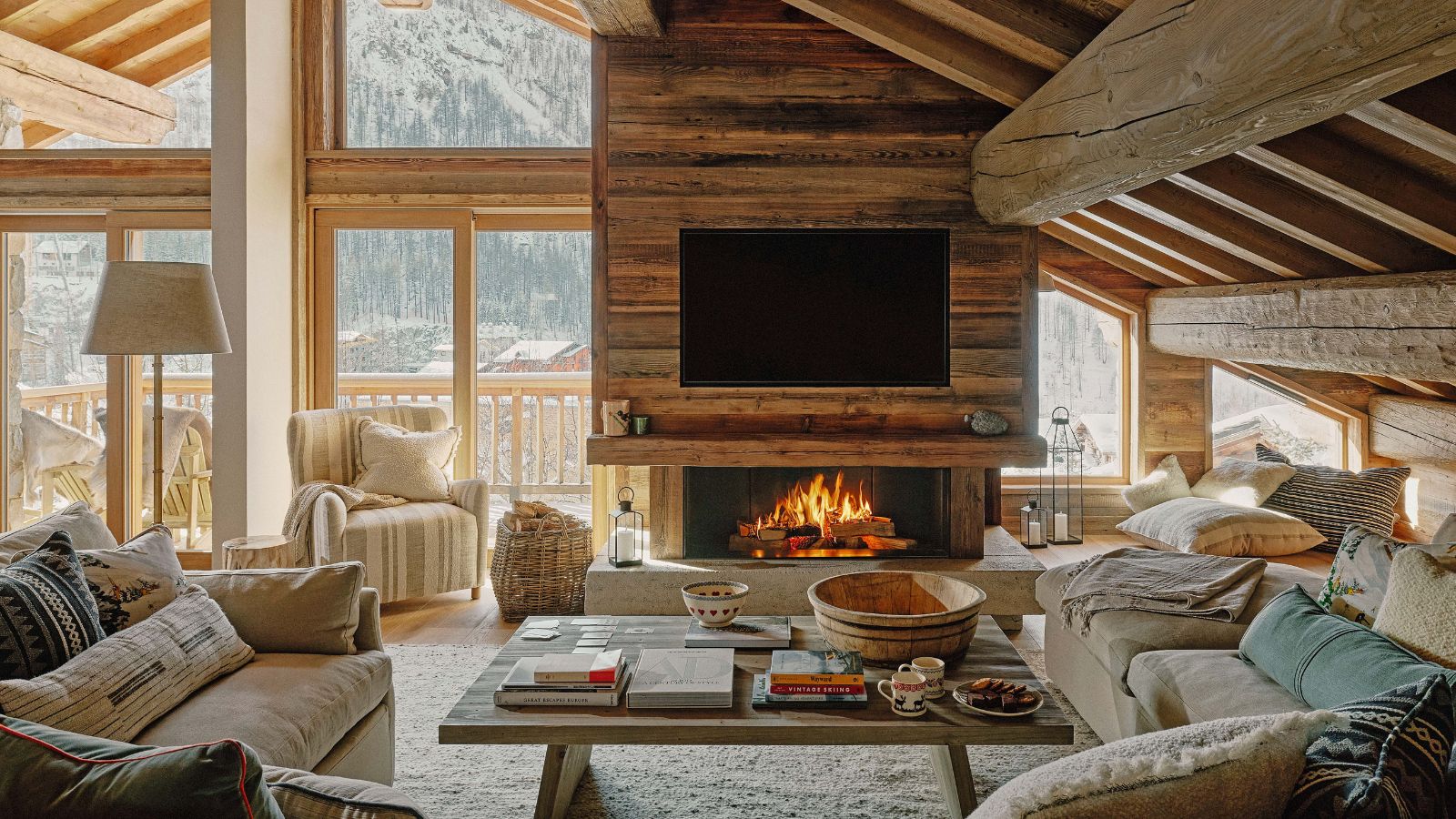
Design expertise in your inbox – from inspiring decorating ideas and beautiful celebrity homes to practical gardening advice and shopping round-ups.
You are now subscribed
Your newsletter sign-up was successful
Want to add more newsletters?

Twice a week
Homes&Gardens
The ultimate interior design resource from the world's leading experts - discover inspiring decorating ideas, color scheming know-how, garden inspiration and shopping expertise.

Once a week
In The Loop from Next In Design
Members of the Next in Design Circle will receive In the Loop, our weekly email filled with trade news, names to know and spotlight moments. Together we’re building a brighter design future.

Twice a week
Cucina
Whether you’re passionate about hosting exquisite dinners, experimenting with culinary trends, or perfecting your kitchen's design with timeless elegance and innovative functionality, this newsletter is here to inspire
With the interior of this ski lodge in Val d’Isère, France, being the epitome of chic chalet style, it’s little wonder that it’s an irresistible draw after a day on the slopes and a go-to for Christmas celebrations.
Extended and renovated by Amy and Hewie Dalrymple of Dalrymple Studio, it was an ambitious project. ‘We’d worked on the client’s London house and 18 months later she asked us if we’d like to redesign their cabin in France,’ says Amy. ‘We both love skiing, so it was an amazing opportunity.’
The project was a challenge on a number of levels. ‘The timing was unfortunate as it coincided with the beginning of the Covid pandemic,’ explains Amy. ‘It was just before France was locked down so we had to fly into Italy and then dash across the border to go and see it before we did a concept presentation.’
As expected, this home is a lesson in cabin decor that's as chic as it is cozy. Let's take a tour.
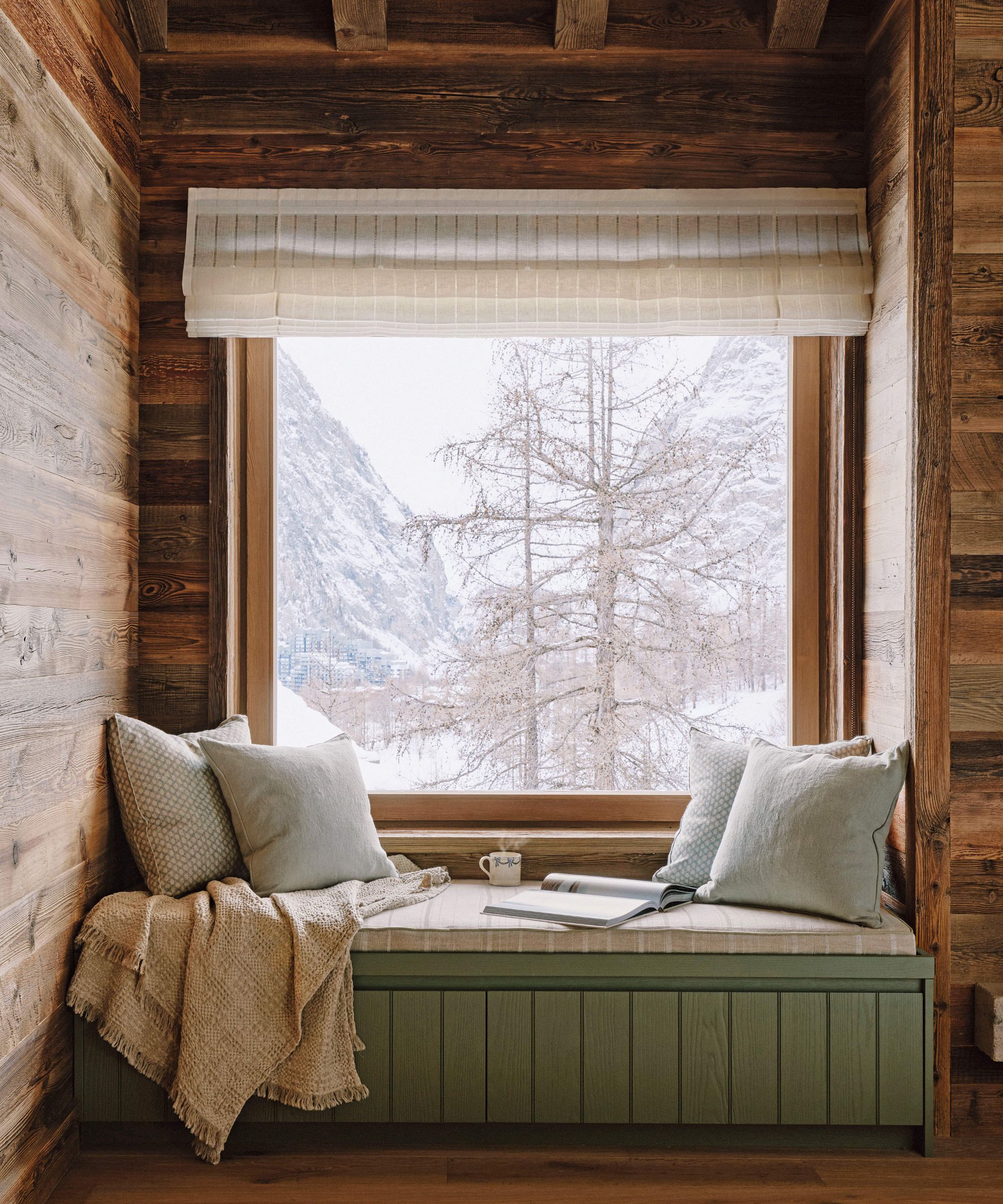
The clients, a family with three children, wanted to completely renovate and extend it. ‘It was totally gutted and we started again so nothing has remained in the same location,’ says Amy. ‘We moved the staircase and literally doubled the size of the space.’
The chalet grew from a three-bedroom property with a tiny annex into a spacious home with five bedrooms, all en suite, and an indoor swimming pool. The whole of the back of the property is new and had to be shaped into a triangle because it extends into the mountain.
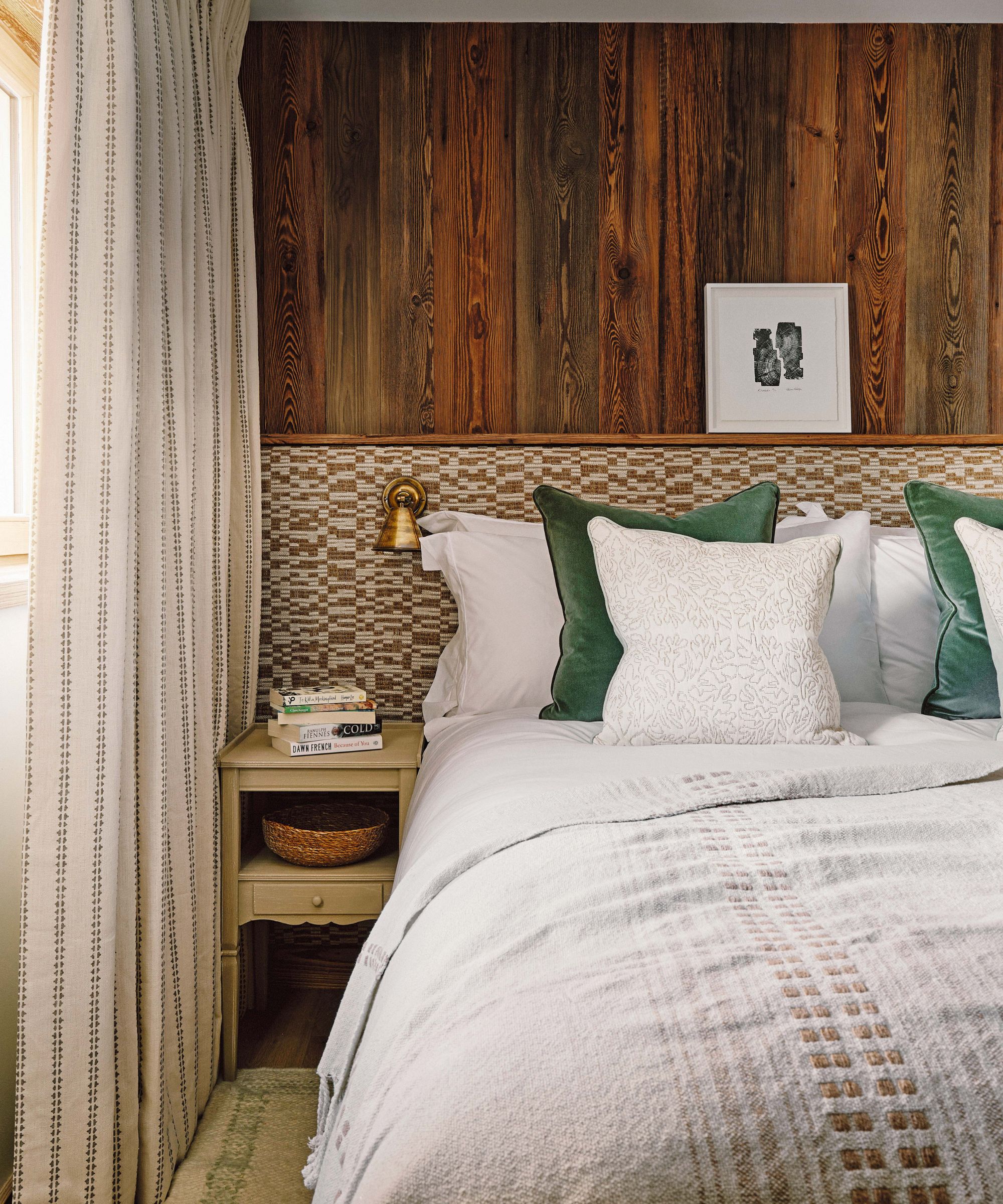
Amy and Hewie embraced the challenges of the jaunty angles to fit the bedrooms, kitchen and swimming pool into an awkward space. ‘We wanted the pool to be as long as possible, but we had to fit it around two large concrete pillars that hold up the chalet,’ explains Amy.
Design expertise in your inbox – from inspiring decorating ideas and beautiful celebrity homes to practical gardening advice and shopping round-ups.
A basement was also dug out to house the utility room. The spaces were flipped with the bedrooms, which had originally been on the top floor, relocated to the floor below, while the sitting room and kitchen were moved upstairs where the best views can be enjoyed and where the ceiling pitch delivers high ceilings.
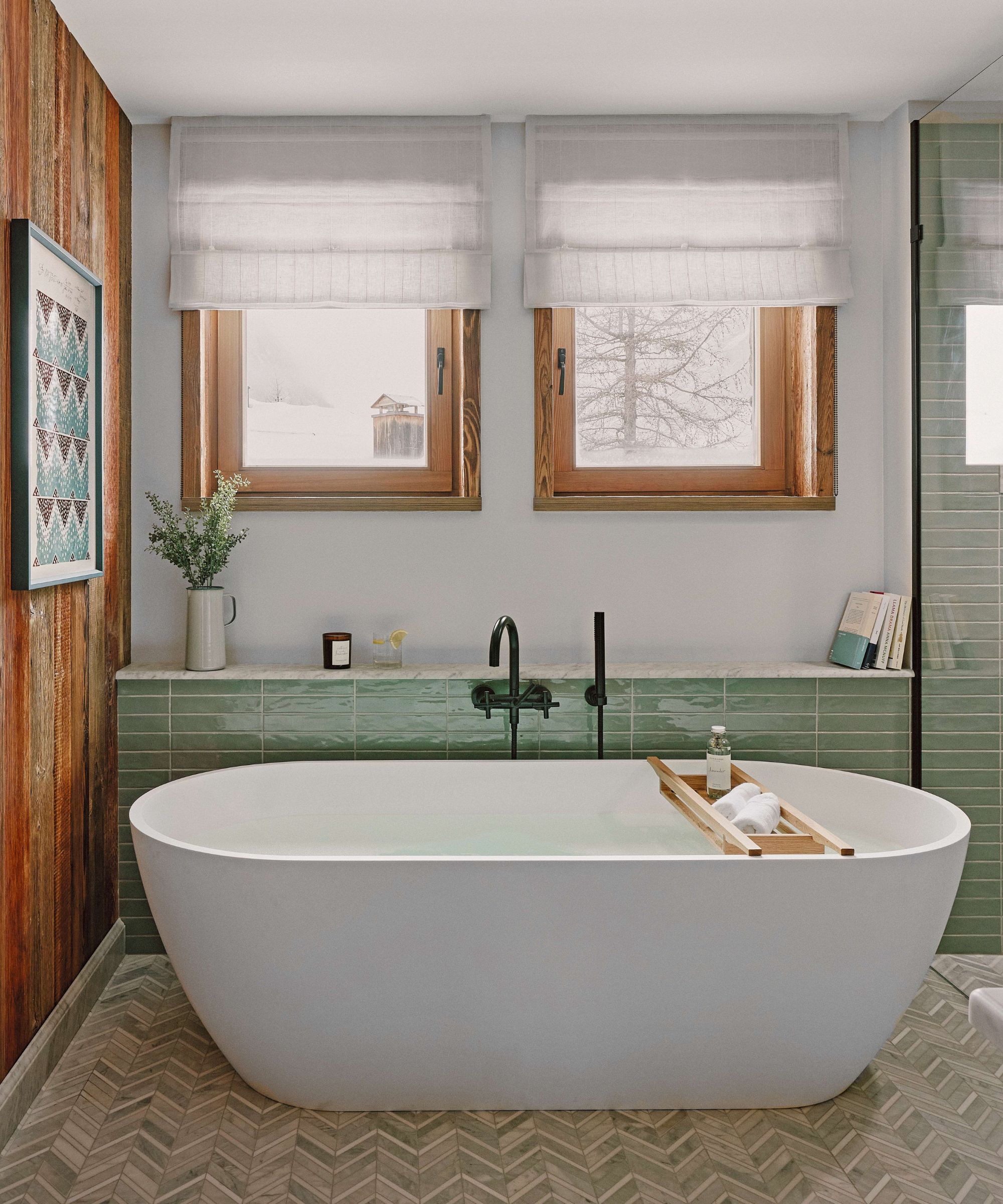
Windows on the front elevation were enlarged. ‘This opened the space up, plus it has the most beautiful views out across the mountains,’ says Amy. Reclaimed boards from old chalets were used for the cladding of the extension. ‘With reclaimed boards, you get different color tones depending on where the sun hit it on the chalet or whether it didn’t see any light at all,’ reveals Amy.
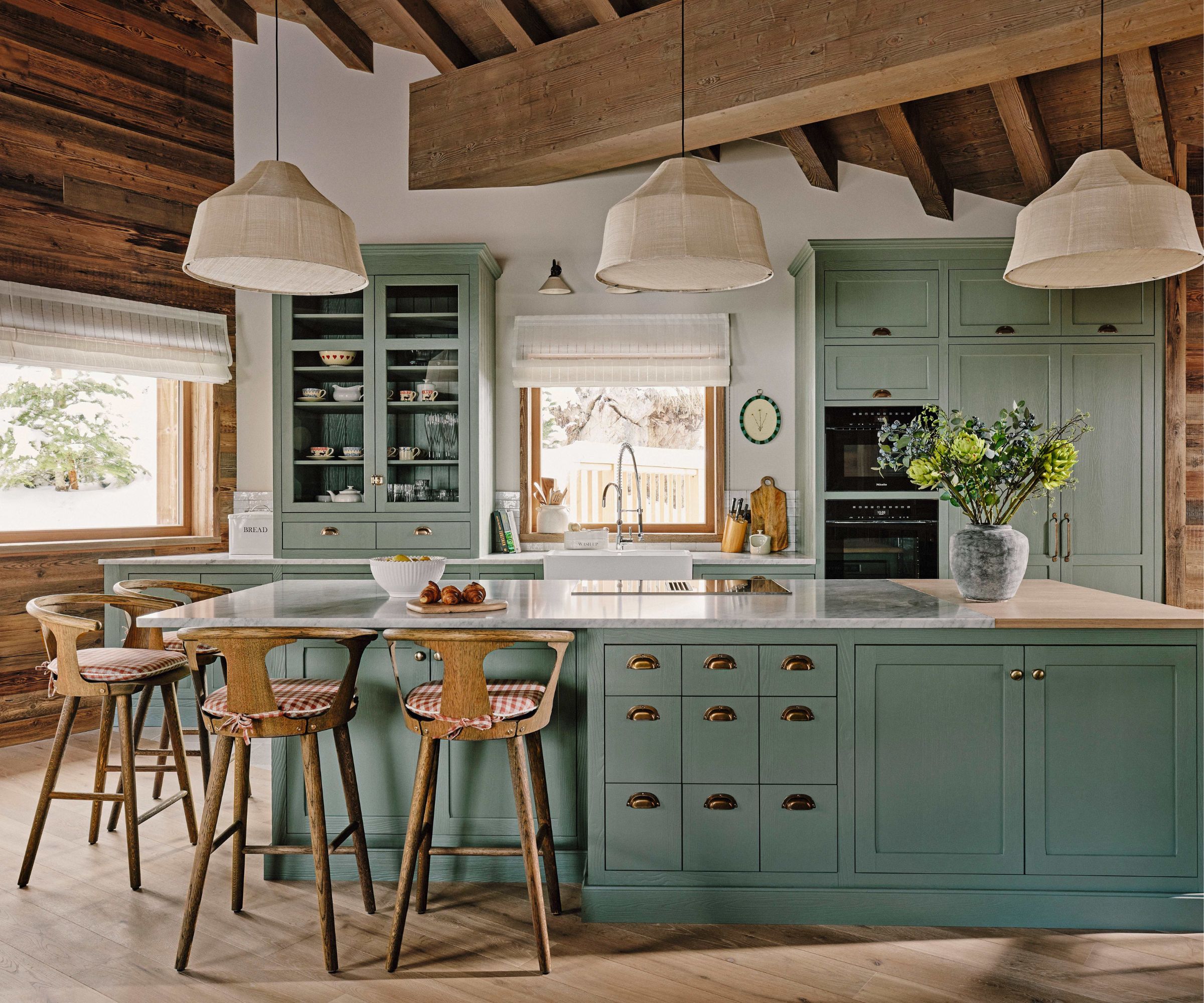
The largely warm white color backdrop rubs shoulders with the timber beautifully, evoking a sense of calm that is beguiling. Inspiration was taken from traditional Alpine style but blended with more current interior design trends. The soft, soothing palette incorporates chalky greens, blues and greys, with the painted Shaker kitchen being something the French joiners hadn’t come across before.
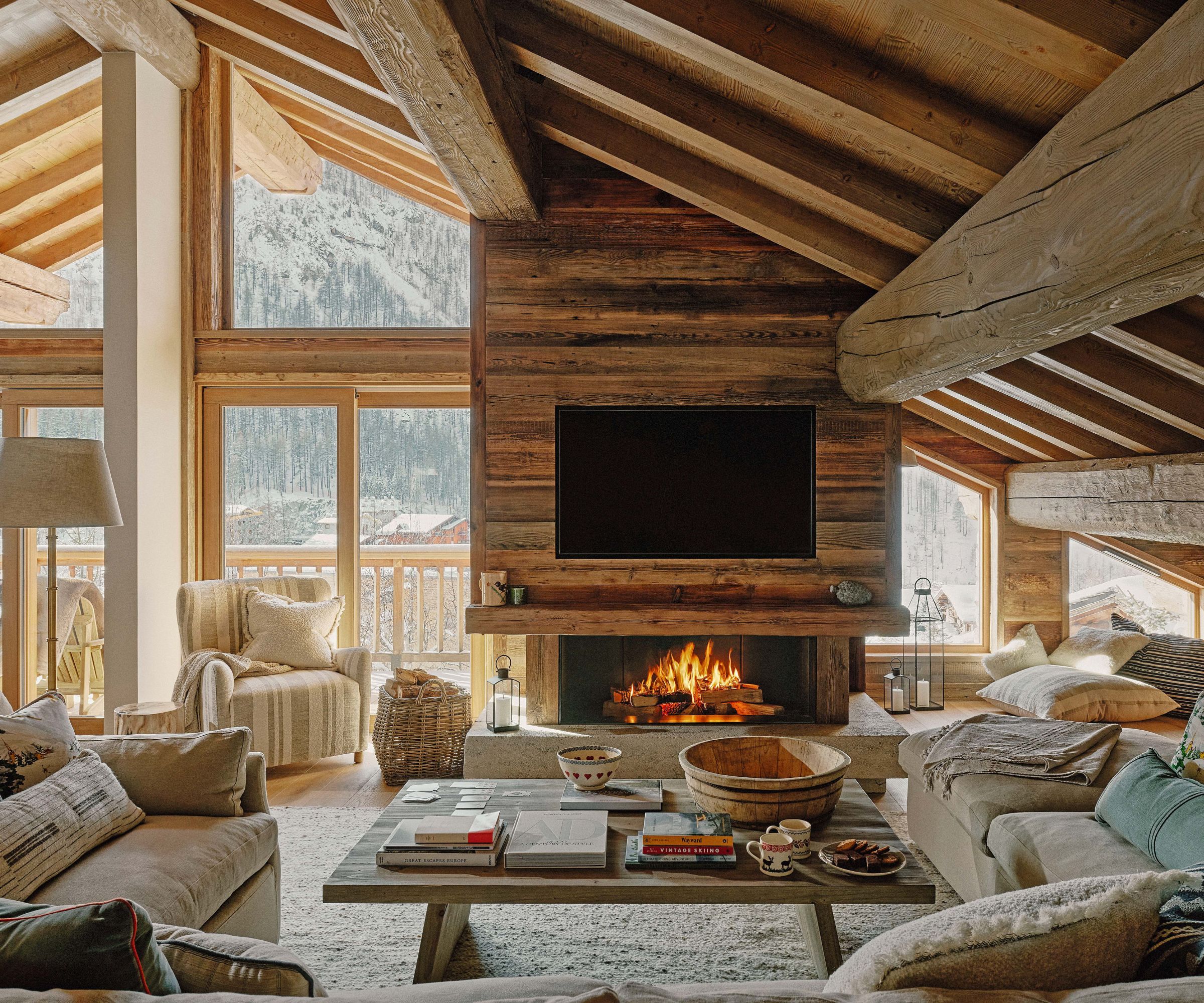
Durability was also important as the family rents out the chalet when they’re not using it. Much of the furniture in the chalet was made bespoke, and often specifically designed to fit within awkward spaces. Some pieces, such as the statement live edge dining table, were handmade from fallen oak.
‘Because the temperature changes from hot to cold we had to make sure the furniture didn’t warp or twist,’ explains Amy. The emphasis is on comfort throughout with relaxed linens, textural headboards, and slouchy sofas, making this the perfect place to unwind after a long day of skiing.
Meet the designer
Amy Dalrymple shares her style inspiration.
GREATEST INDULGENCE IN THIS PROJECT
The bespoke kitchen we designed.
BIGGEST SUCCESS
Linking the original chalet to the new part – doubling its size – and creating a seamless flow through the use of finishes.
DESIGN INSPIRATION
Travel and art.
YOUR STYLE IN THREE WORDS
Home, hidden quirks, timeless.
SECRET ADDRESS
A fabulous interiors shop called Puckhaber.
DESIGN HERO
Amber Interiors design studio.
INSTAGRAM ACCOUNT TO FOLLOW
CHRISTMAS SCENT
The Fir Tree candle by The White Company.
FAVOURITE CHRISTMAS TREE DECORATION
Ones by Tom Martin – baubles that are hand-painted from the inside. They’re absolutely beautiful.

Interiors have always been Vivienne's passion – from bold and bright to Scandi white. After studying at Leeds University, she worked at the Financial Times, before moving to Radio Times. She did an interior design course and then worked for Homes & Gardens, Country Living and House Beautiful. Vivienne’s always enjoyed reader homes and loves to spot a house she knows is perfect for a magazine (she has even knocked on the doors of houses with curb appeal!), so she became a houses editor, commissioning reader homes, writing features and styling and art directing photo shoots. She worked on Country Homes & Interiors for 15 years, before returning to Homes & Gardens as houses editor four years ago.