Ikea kitchen ideas – 10 stylish and practical spaces to inspire
These Ikea kitchen ideas and creative Ikea hacks are perfect for creating practical and stylish spaces that don't break the bank

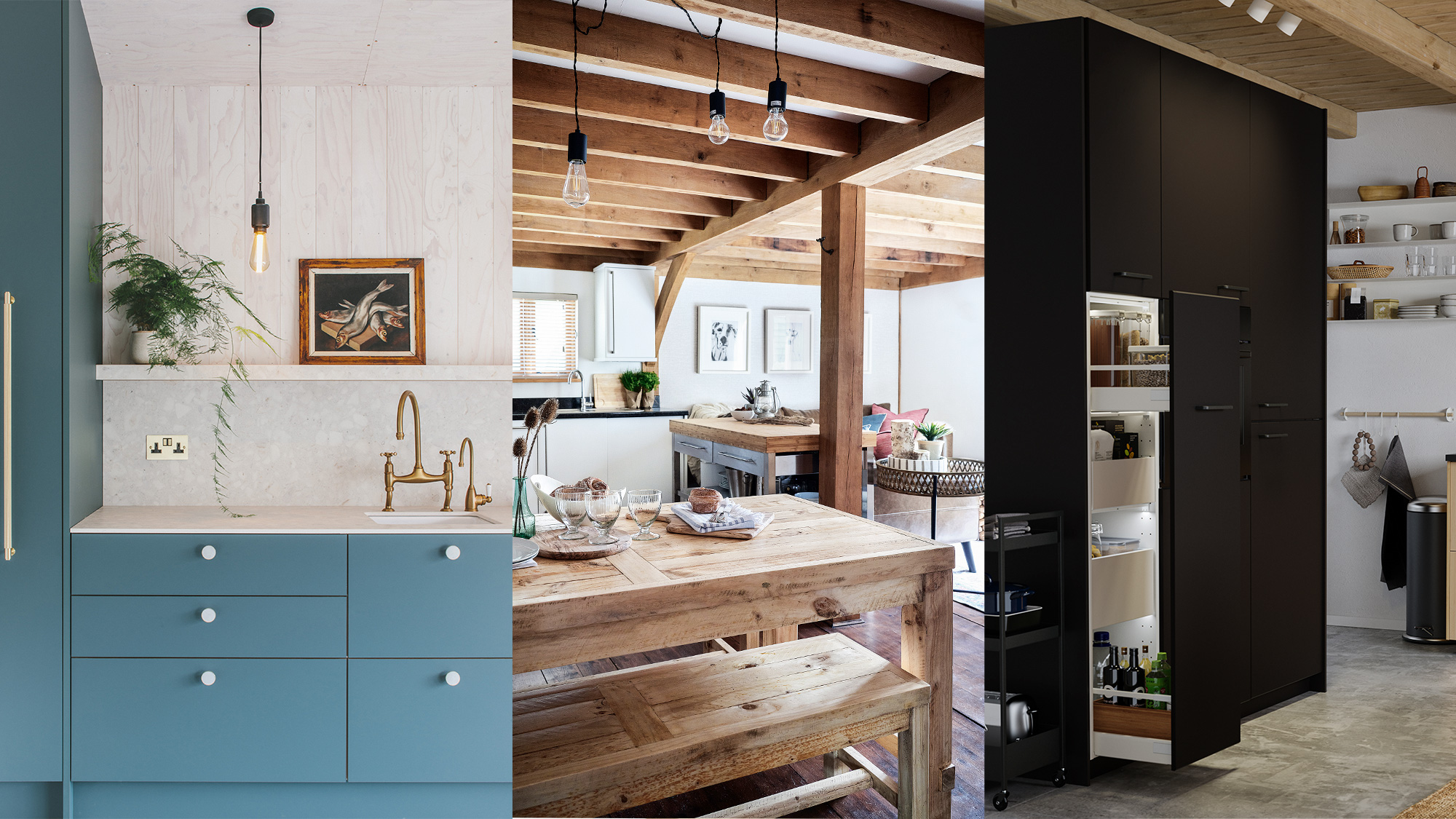
Design expertise in your inbox – from inspiring decorating ideas and beautiful celebrity homes to practical gardening advice and shopping round-ups.
You are now subscribed
Your newsletter sign-up was successful
Want to add more newsletters?

Twice a week
Homes&Gardens
The ultimate interior design resource from the world's leading experts - discover inspiring decorating ideas, color scheming know-how, garden inspiration and shopping expertise.

Once a week
In The Loop from Next In Design
Members of the Next in Design Circle will receive In the Loop, our weekly email filled with trade news, names to know and spotlight moments. Together we’re building a brighter design future.

Twice a week
Cucina
Whether you’re passionate about hosting exquisite dinners, experimenting with culinary trends, or perfecting your kitchen's design with timeless elegance and innovative functionality, this newsletter is here to inspire
Ikea kitchen ideas are a wonderful way to create a stylish and practical kitchen at an affordable price.
Renowned for its clever storage ideas and Scandinavian design, Ikea offers a wide array of kitchen solutions, from modular cabinet systems and doors which can be configured in an infinite number of ways to create your perfect layout, to flexible, free-freestanding pieces of furniture perfect for making the most of your space.
For those looking for fully fitted kitchen ideas Ikea offers online and in-store planning services, including an online 3D planning tool that allows you to arrange and visualize kitchen layout ideas in minutes. Plus there’s the opportunity to buy countertops, appliances, sinks, and taps all in one place, along with a full installation service.
Alternatively, for something more unique, an option that is becoming increasingly popular among designers and homeowners alike is the Ikea hack of combining sturdy Ikea kitchen carcasses with custom doors, drawer fronts, countertops and hardware offered by specialist companies.
Whether you’re looking for small kitchen ideas, or to create a large family kitchen, we’ve rounded up an array of Ikea kitchen ideas to help get you inspired, from clever hacks to beautiful fully-fitted options.

Pippa has written hundreds of articles on interiors and decorating, many of which specialise in kitchen design. She spends her days seeking out inspiring design ideas and gathering advice from interior designers to share with the Homes & Gardens readers. Here she explores the huge potential of Ikea kitchen ideas to create head-turning, practical spaces.
Ikea kitchen ideas
Ikea kitchen ideas are wonderfully flexible, offering the chance to create infinite layouts and kitchen storage ideas as well as an array of different looks, from sleek modern kitchen ideas to classic country.
Sturdy and affordable, Ikea kitchens are also a great base for adding custom elements. With an increasing number of companies offering custom doors, worktops and handles for Ikea METOD and SEKTION kitchens, more and more homeowners are upcycling Ikea cabinet systems with creative hacks to achieve unique, designer looks at an affordable price.
Design expertise in your inbox – from inspiring decorating ideas and beautiful celebrity homes to practical gardening advice and shopping round-ups.
'Customizing an Ikea kitchen is the ideal way to create a really high quality, bespoke kitchen at a sensible price,' explains Dave Young, co-founder of Husk Kitchens.
'By adding beautiful hand-made door fronts, worktops and handles to Ikea METOD units you are getting the best of both worlds; access to the broad range of units and clever storage accessories that Ikea provides along with the look and feel of a top quality, hand-made kitchen that is personalized to your own style.'
1. Mix and match to create the perfect fitted kitchen
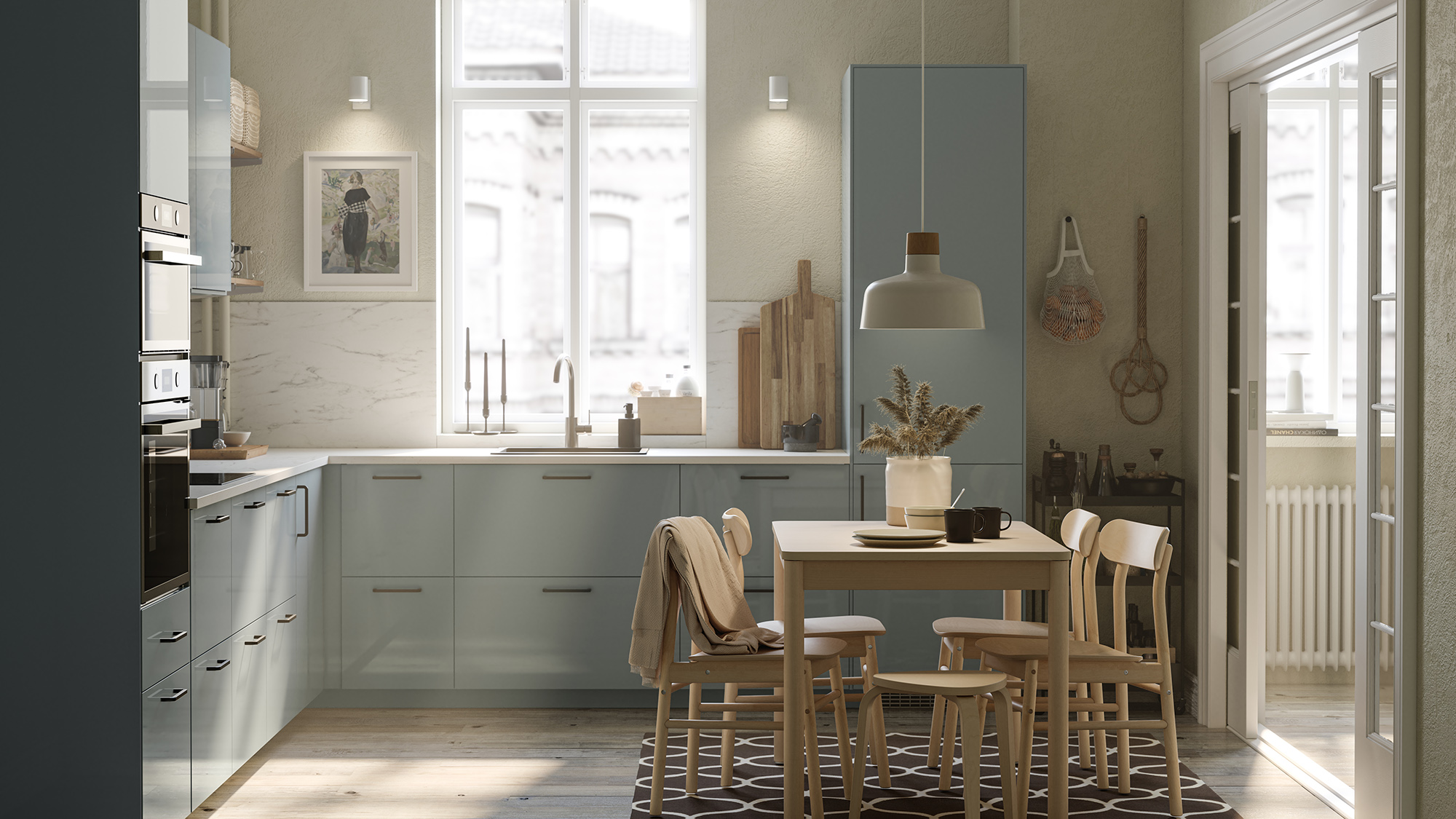
Offering modular kitchen cabinet ideas in an array of sizes, and fitted with a host of storage solutions from pull-out rails to carousels, as well as a host of different door and drawer designs to choose from, Ikea kitchen ideas are a great way to create a practical kitchen in the style of your choice. Whether you're after a traditional feel, a modern design, or a classic shaker look, there's a door style to suit all tastes.
For a contemporary look with a touch of color try the glossy KALLARP door design, available in light grey-blue or dark red-brown, or, if you're looking for a sleek white kitchen, try the VOXTORP or RINGHULT.
2. Create a modern country look with black Shaker-style doors
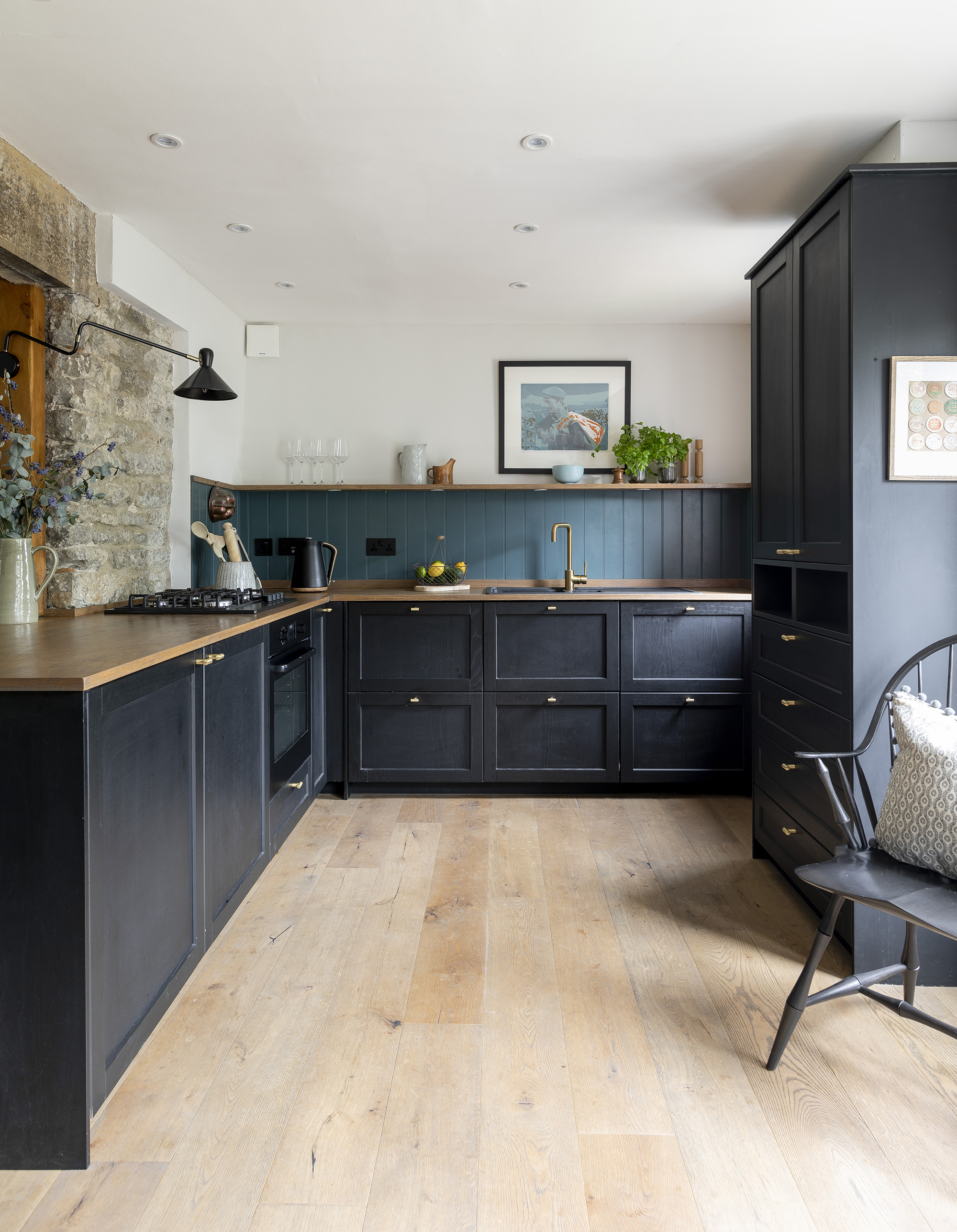
For the owners of this holiday cottage in the English countryside, Ikea's black LERHYTTAN shaker-style kitchen doors teamed with tongue and groove paneling was the perfect way to create a country kitchen with a modern edge.
With their timeless simple design and textured wood veneer, these doors and drawer fronts have a lovely traditional feel, while the black stained finish brings a touch of sophistication and drama. An oak kitchen countertop idea oiled with Rubio Monocoat oil Plus 2c adds to the country feel and really shines when set against the black kitchen cabinets, as do the brass door handles.
'In a kitchen with a low ceiling, opting just for base cabinets is a way to stop the room seeming overcrowded,' says Andrea Childs, editor of Country Homes & Interiors magazine. 'Here, color is also used to create an optical illusion – the dark base units adding a sense of depth, and the white-painted ceiling appearing to 'lift' the height of the kitchen space. If you're worried about countertops looking crowded, a mid-level shelf unites the design and provides a place for display.'
3. Customize Ikea cabinets with designer doors
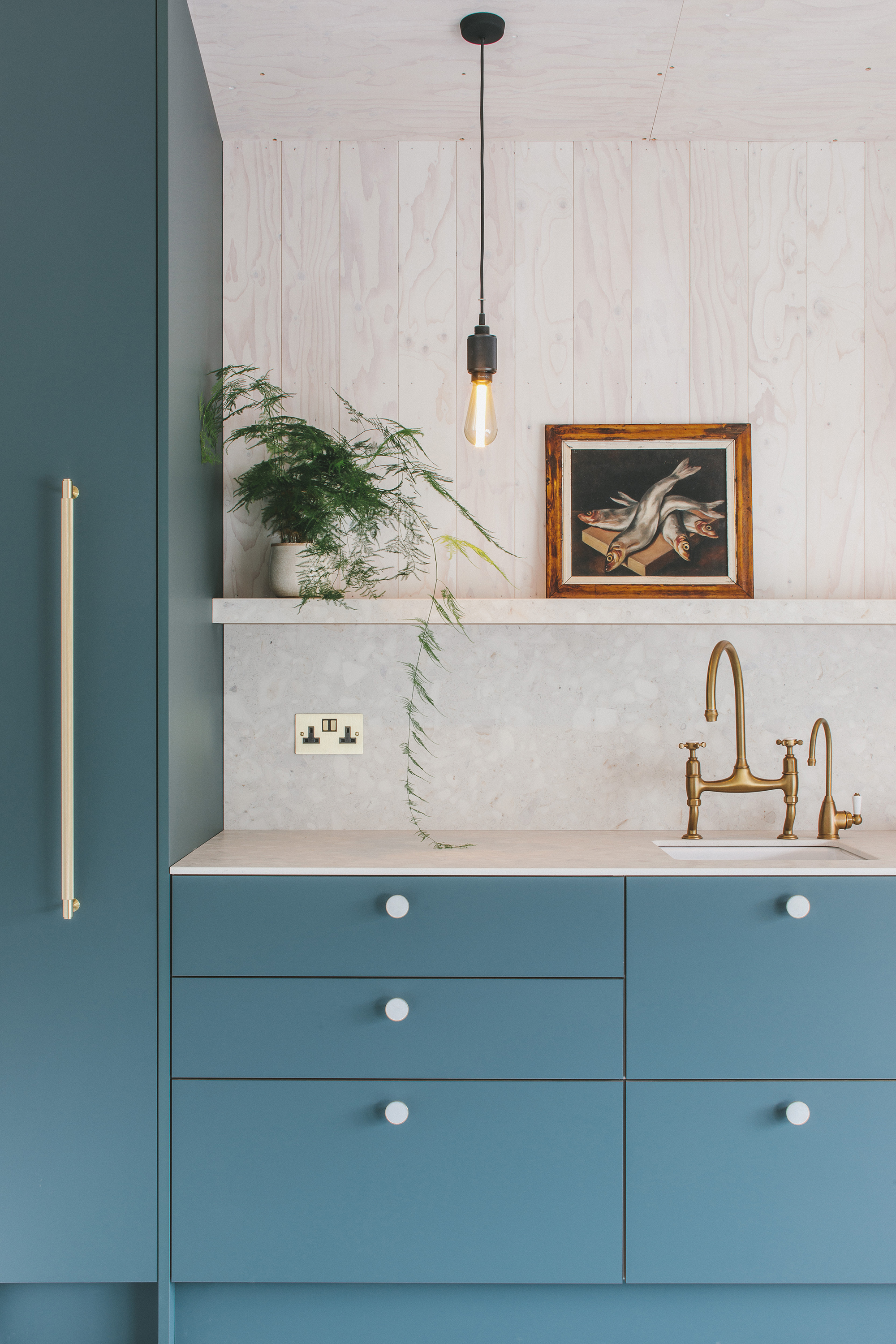
Fitting Ikea cabinets with bespoke doors as well as designer fixtures and fittings is a brilliant way to create a practical kitchen with finesse.
'This option is growing in popularity because it’s a really easy, fun and cost-effective way to design a kitchen,' says Dave Young, founder of Husk Kitchens. 'We provide a design service that helps the customer to pull a bespoke look together and we provide a checklist and links to all the Ikea products making ordering super simple.'
Here the Ikea METOD cabinets have been elevated with Husk's Verde Comodoro doors with an oak edge, a sink from Shaws of Darwen, a tap from Perrin & Rowe, knobs from Ferm Living and handles from Buster + Punch.
4. Choose two different door styles
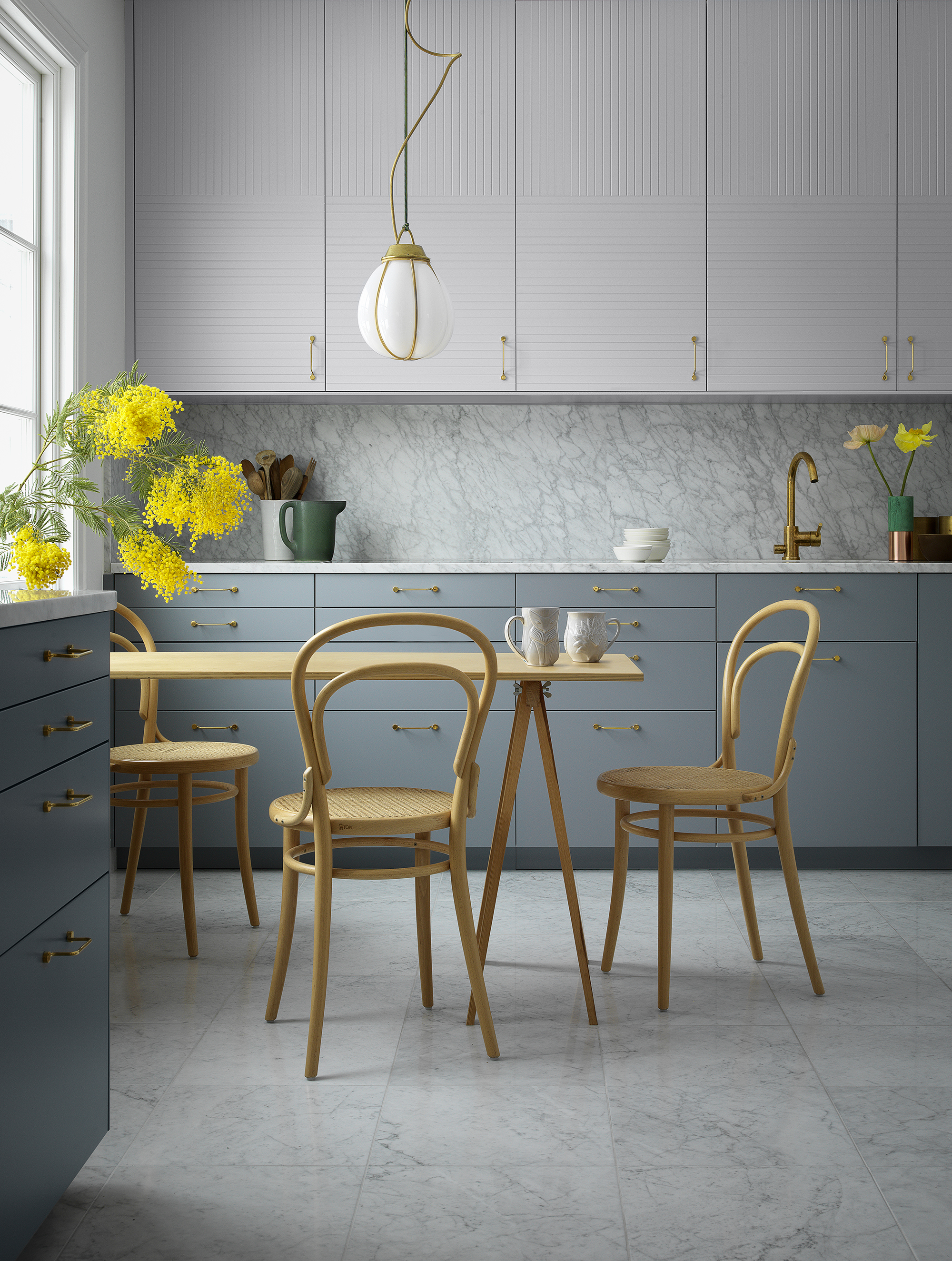
Opting for contrasting door styles on the same system of wall and base cabinet frames is an easy way to bring wow-factor to a standard Ikea kitchen.
To achieve this chic grey kitchen, Ikea's METOD cabinets have been fitted with bespoke doors from Superfront. The top are faced in its Parallels cabinet doors in Ashton grey while the bottom doors with no pattern are in a in Cloudy Grey.
5. Choose ply doors for a Scandinavian feel
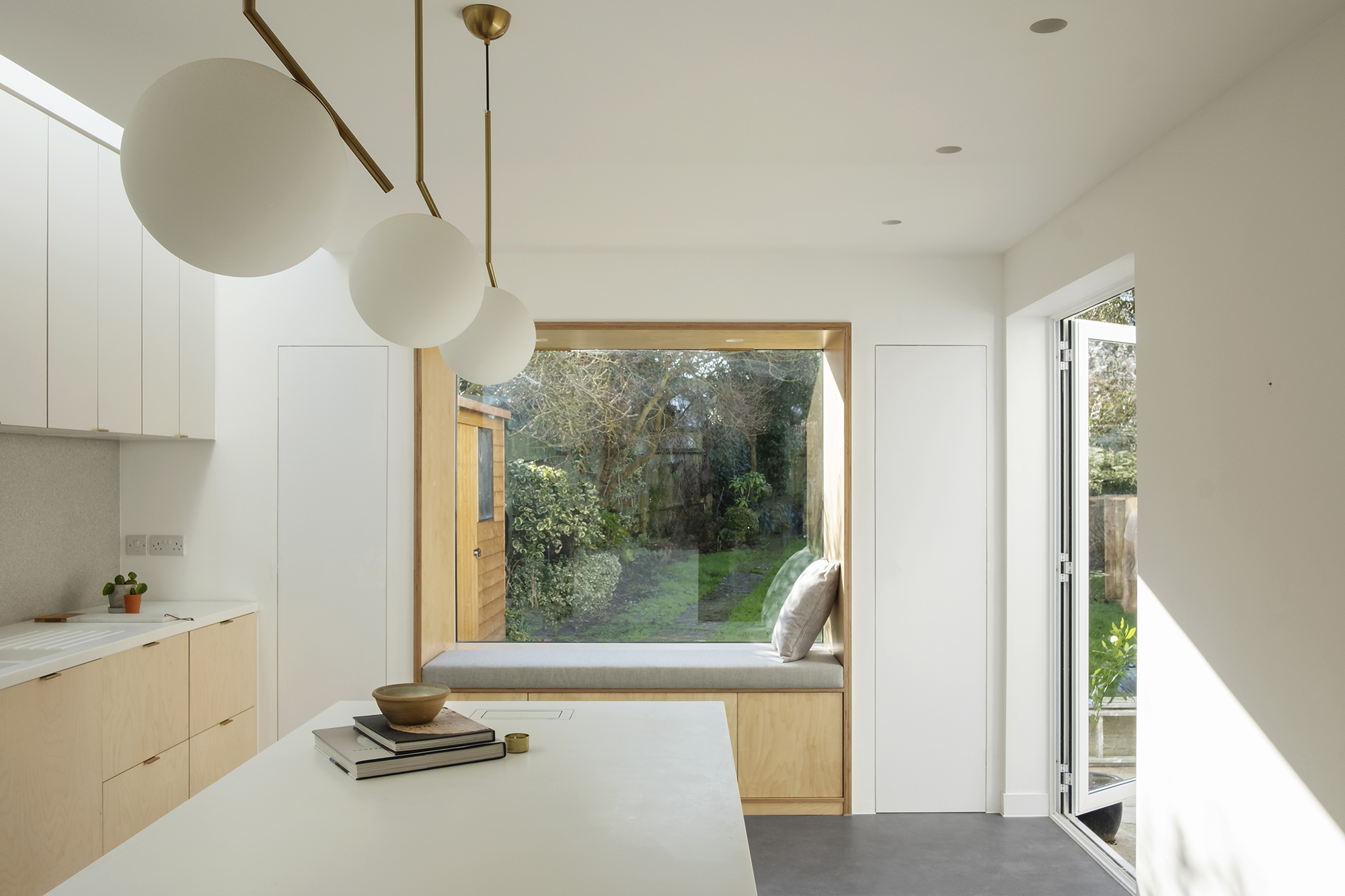
Hugely popular, Scandinavian kitchen ideas are characterized by their sleek, simple design, abundance of light and liberal use of wood. In this Ikea kitchen idea, Studio 163 has successfully channelled the Scandinavian look by opting for Ikea cabinets faced with FSC-certified birch plywood doors from Plykea. To enhance the light, bright look the homeowners chose HI-MACS acrylic stone countertops.
'For the Nook House we chose to have an Ikea kitchen with bespoke fronts. It enabled to design something creative while being mindful of budget without compromising the quality of the kitchen,' says Lea Grange of Studio 163.
'There are a lot of different companies producing different doors handles and worktops to really personalize the Ikea cabinets used as a base. It also allowed us to retain control of the overall design by negating the need for an additional third party being involved.'
6. Create a flexible layout with freestanding pieces
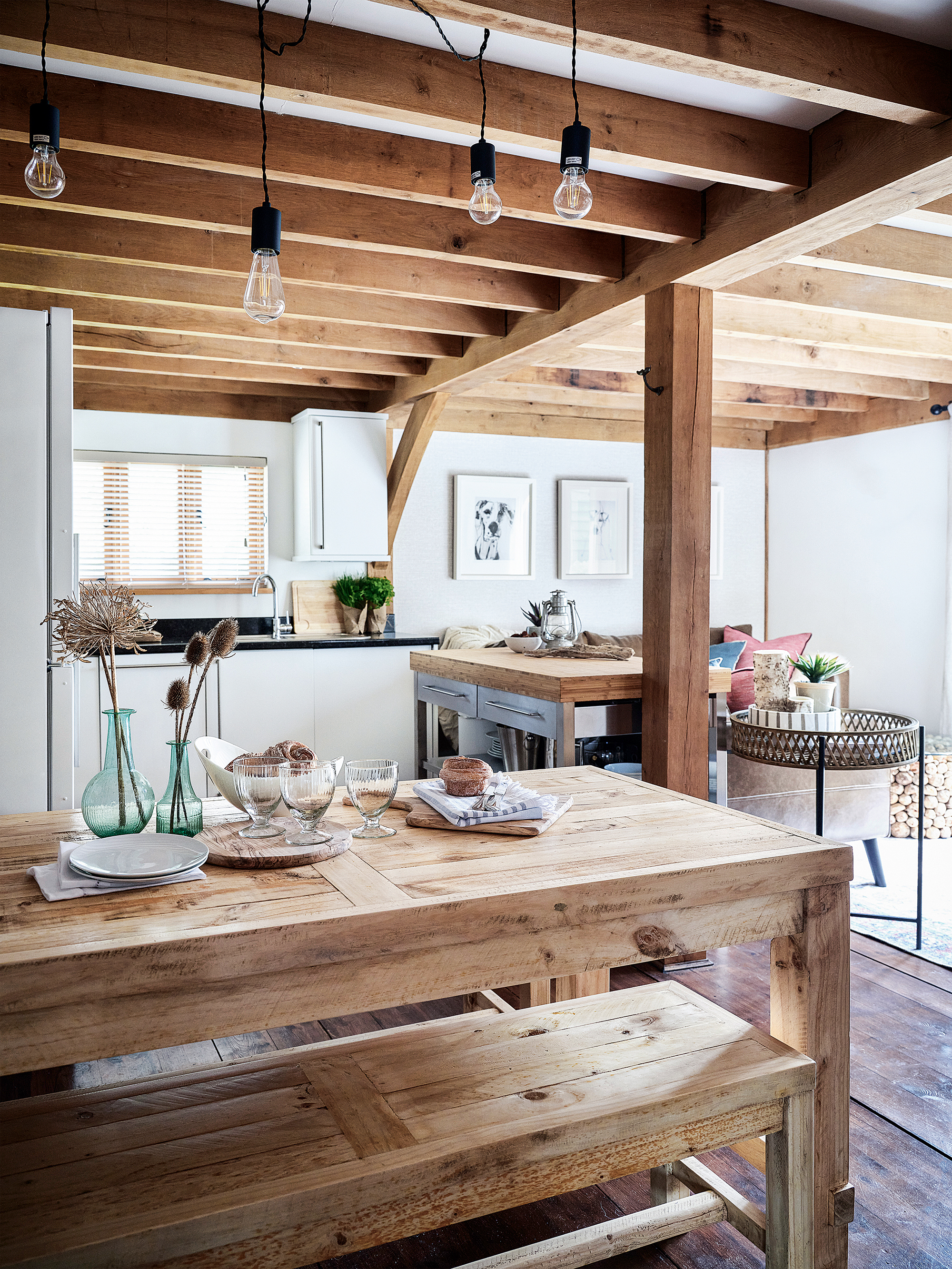
If you're looking to update an existing kitchen Ikea has lots of multi-functional freestanding kitchen ideas to make the most of the space from veg trolleys on casters to portable kitchen island ideas.
In this space, the homeowners inherited the fitted kitchen cabinets but have added Ikea's RIMFORSA workbench to provide extra food preparation space and to help divide the kitchen area from the sitting area.
7. Embrace the beauty of wood
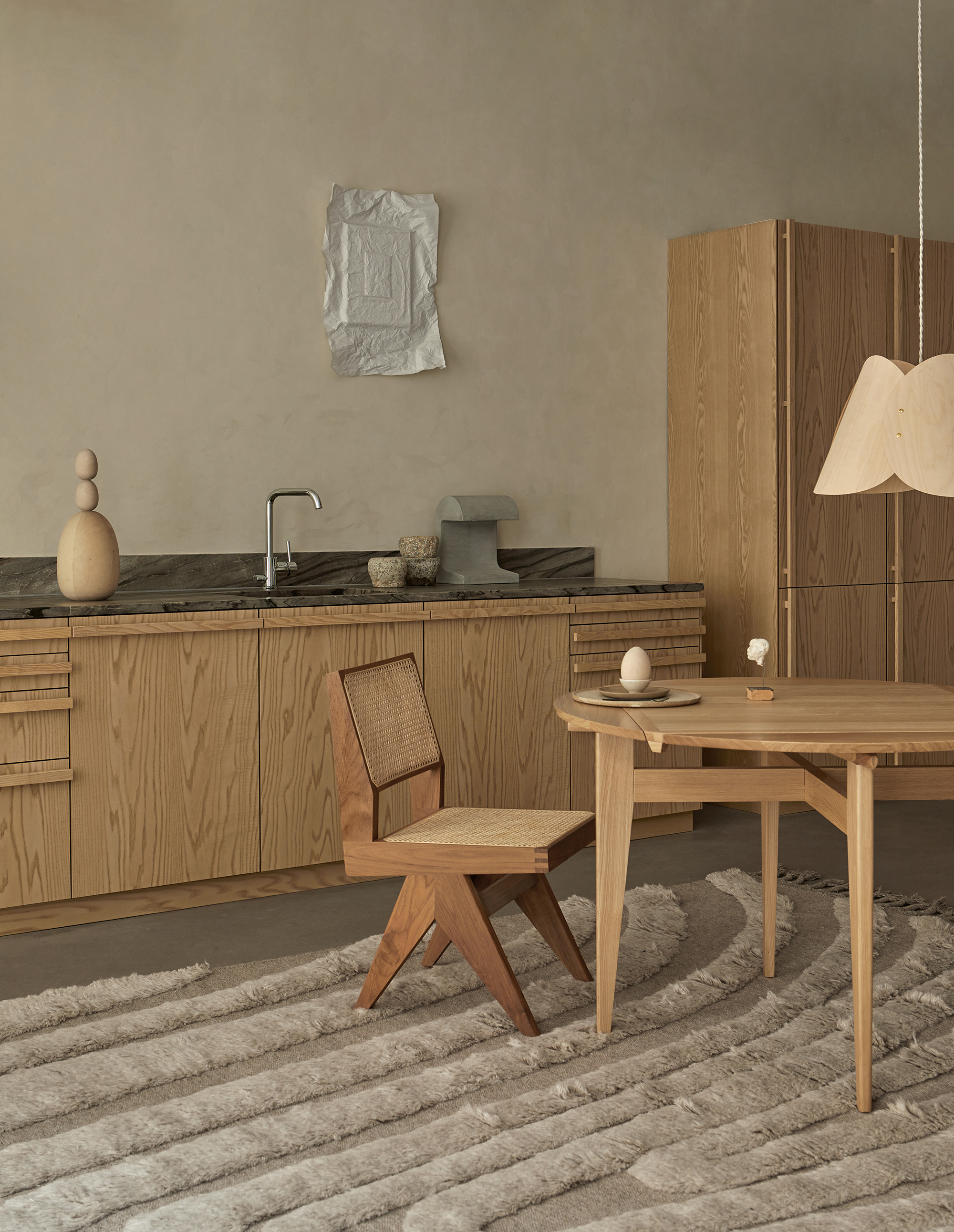
Wood kitchens are becoming increasingly popular as we seek to reconnect our homes with nature and embrace sustainable design. However, solid wood kitchen cabinets can be costly – to get the look of wood at a more affordable price you could consider upcycling Ikea kitchen cabinets with veneered wood door panels.
Pictured above is a Superfront kitchen from the Wood Collection in Biscotti, consisting of wood veneered doors and drawer fronts, sides, tops and plinths as well as the Bar handle that stretches across the width of the fronts for a seamless look.
8. Create a contrast with different cabinet finishes
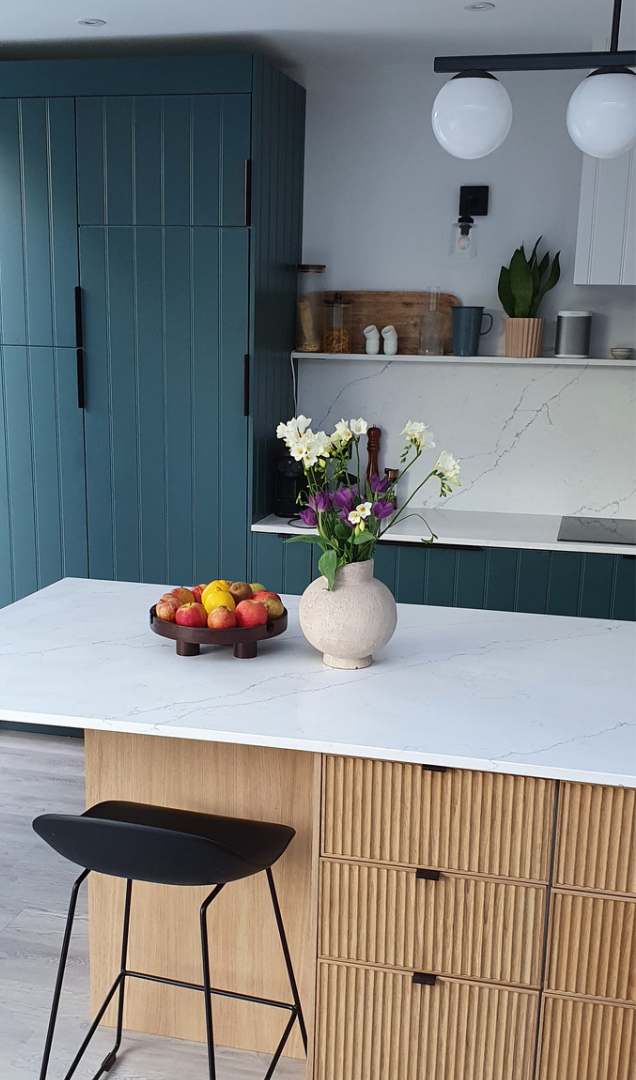
To create a fun and unique kitchen for her own home interior designer Michelle Harris customized Ikea EKESTAD cabinets using a combination of paint on the base and wall cabinets and bespoke oak fluted panels over the kitchen island.
'I have used Ikea kitchens a lot in my projects for clients and I have always been really impressed with the quality. Once you get over the fact that you have to assemble them, the interior options are great and I think the quality is really good for the price, so I knew I wanted to use it for our own home,' says Michelle Harris, founder of Harris & Home.
'We were also budget conscious as we started just as Covid hit and were well underway with the extension when we went into lockdown and being self-employed, budget became a big factor. But in saying that, I would have used Ikea regardless, especially when I realized I could customize the fronts with the fluted oak.'
Michelle ordered fluted wood panels cut to size from The Surface Studio then simply glued them to the Ikea EKESTAD door fronts for the length of the kitchen island. 'I used the HITTARP fronts for the long wall and had them all professionally sprayed in Farrow & Ball's Inchyra Blue,' she adds.
9. Maximize storage
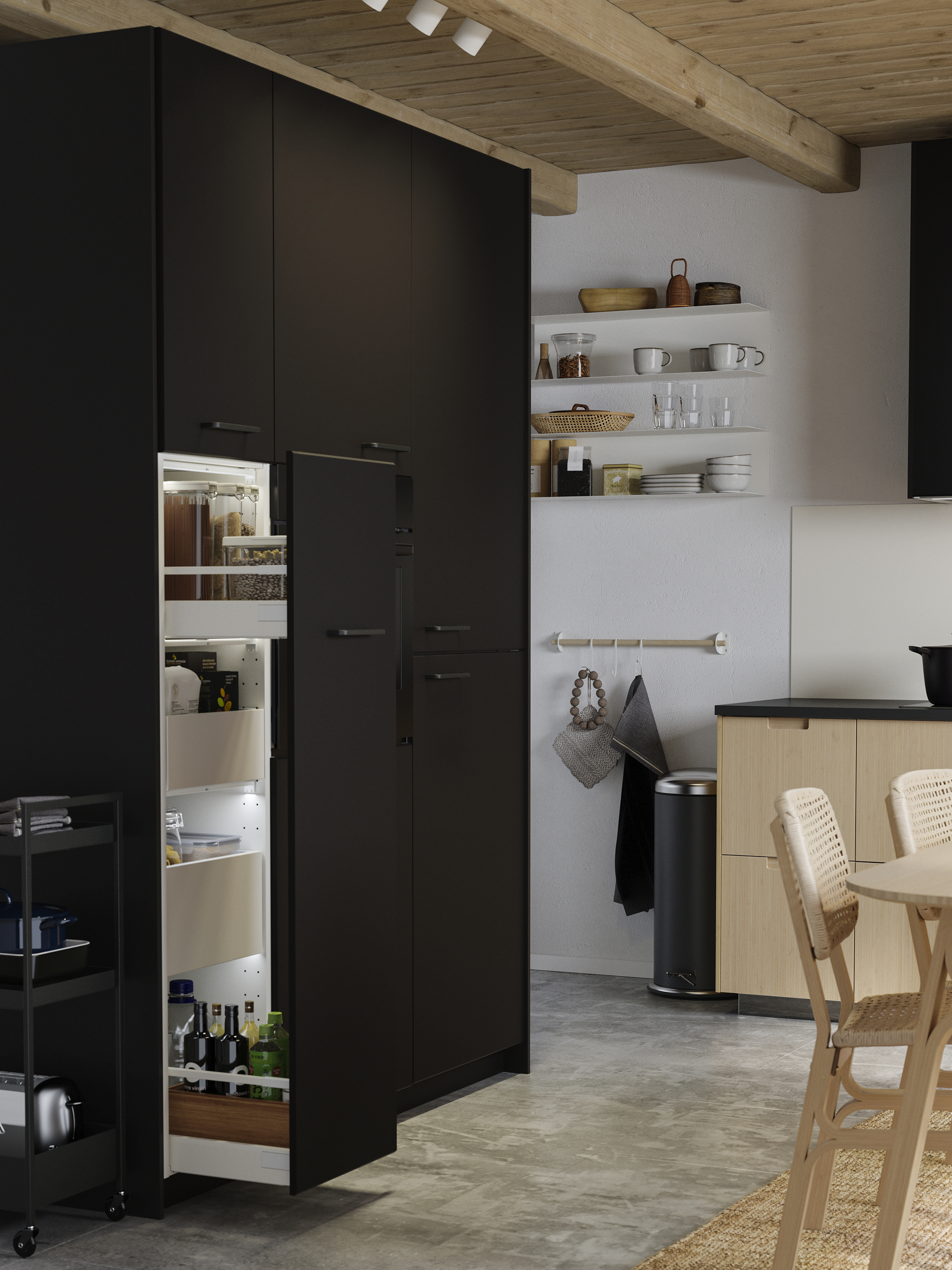
For those planning a small kitchen layout, Ikea has plenty of small kitchen storage ideas to maximize every inch of space.
When planning storage think about separating items into categories advises Dave Young of Husk, as this can help you plan what storage you need and where it should go.
'Think about how much storage you need and divide your kitchen equipment into ‘every day’, ‘sometimes’ and ‘hardly used’. You need the everyday items to be close to the food preparation area, perhaps on open shelves, the ‘sometimes used’ items need to be within easy reach and the ‘hardly used’ can be further away, perhaps in a freestanding cupboard.'
Here the Ikea METOD MAXIMERA High cabinet with its mix of sliding drawers and shelves makes the most of the height of the room while the sleek black KUNGSBACKA doors give a sophisticated, clean look. To the left of the cabinets, the black RÅSHULT unit offers additional moveable storage while thin floating wall shelves provide space to display more decorative ceramics and keep everyday essentials close at hand.
10. Go contemporary with a slatted doors
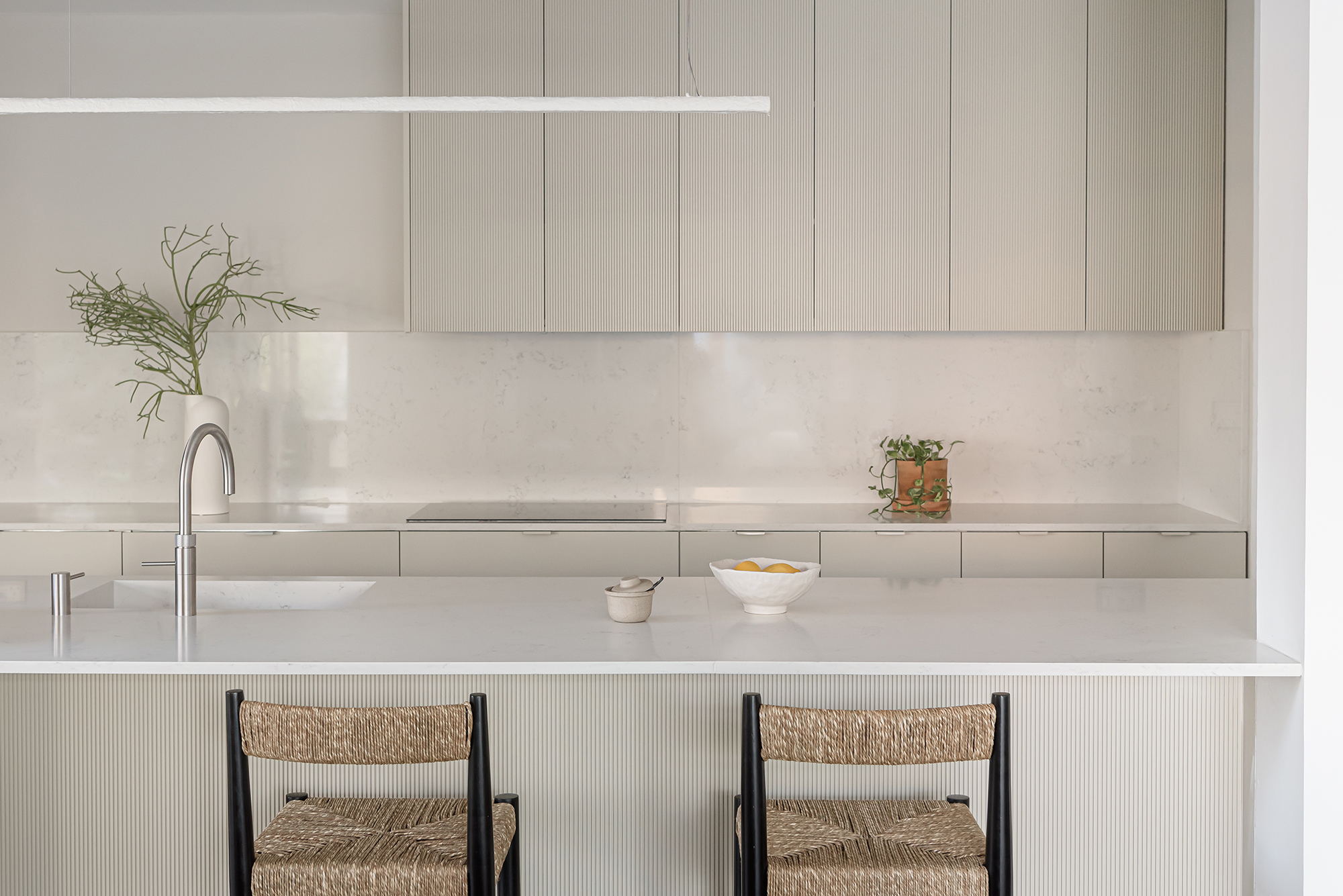
Doors and drawers with sleek vertical slats are a perfect choice for a crisp modern look, plus, if you're thinking of neutral kitchen ideas, having slatted doors is a great way to bring subtle texture and interest to the space.
As part of its kitchen collection Fronteriors offer slatted high moisture resistant MDF doors, drawer fronts, plinths, and cover panels painted in an array of colors ready to be fitted onto Ikea METOD cabinets.
How can I improve my IKEA kitchen?
Customizing sturdy Ikea METOD kitchen cabinet systems with designer doors, drawer fronts, countertops and hardware is a fantastic way to improve the look of an Ikea kitchen while still benefiting from the endless layout and storage options.
Today there are many companies offering custom elements for Ikea kitchens to give you a high-end designer look for less. You could also give the doors a custom paint finish or add in a beautiful feature splash back.
Does Ikea install the kitchen for you?
Ikea kitchens are designed for self-assembly and come with detailed illustrated instructions to guide you through the process, however, there is an installation service available that comes with a 5-year workmanship guarantee.
If you are customizing your Ikea kitchen with specialist doors or panels, then it is worth noting that most of these elements are designed for self-assembly.

Pippa is a contributor to Homes & Gardens. A graduate of Art History and formerly Style Editor at Period Living, she is passionate about architecture, creating decorating content, interior styling and writing about craft and historic homes. She enjoys searching out beautiful images and the latest trends to share with the Homes & Gardens audience. A keen gardener, when she’s not writing, you’ll find her growing flowers on her yard for styling projects.