From Craftsman to Colonial, this is our ultimate guide to the 20 most iconic American house styles
We delve into the 20 most recognized architectural styles across the United States, exploring when your house was built, the features that define it – and how to restore it authentically
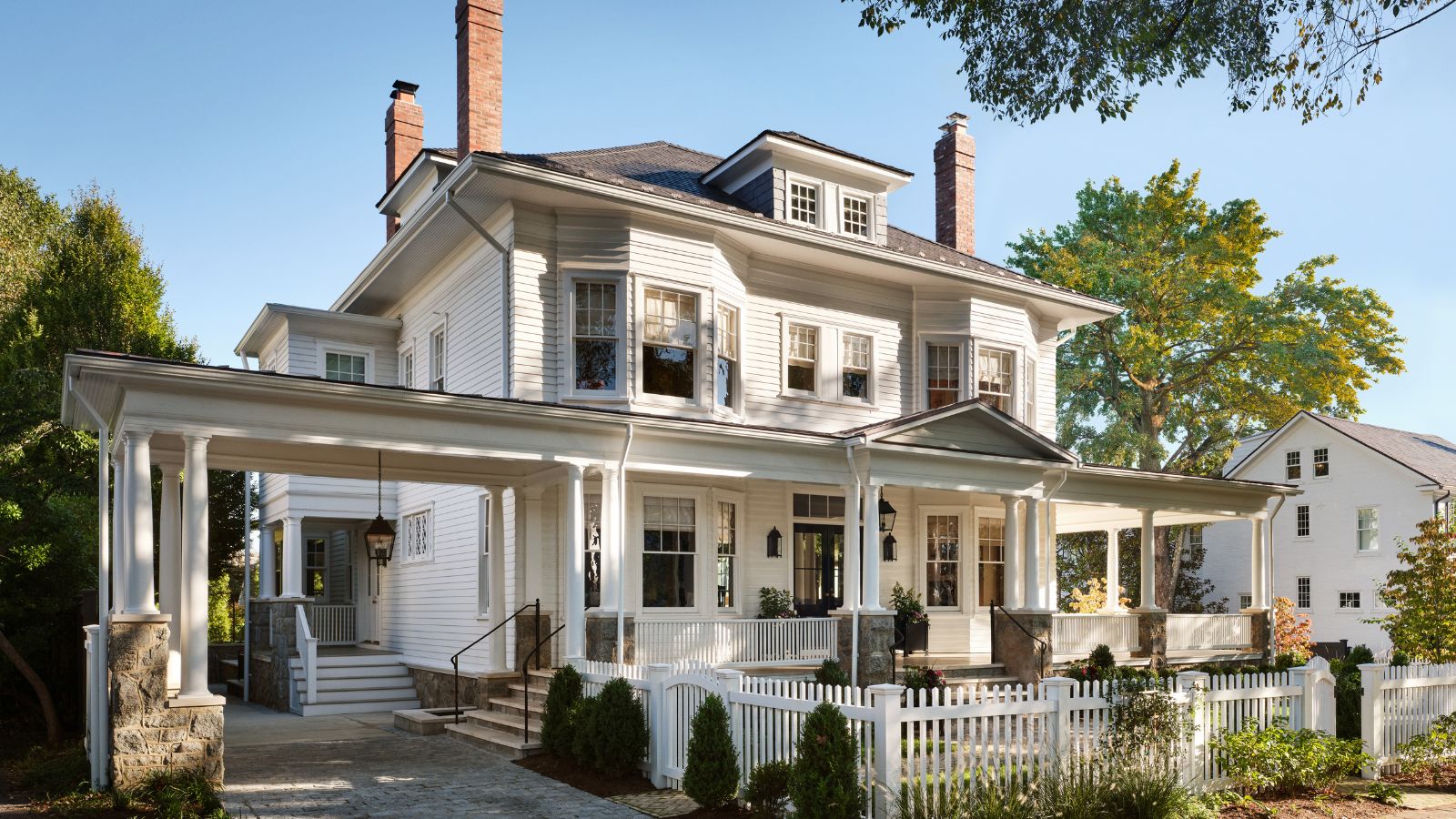

America is composed of many different architectural styles. From Mediterranean-style homes influenced by rustic European architecture to the more traditional Colonial buildings nestled in pockets across the country, there's a wide-reaching spectrum of styles that make up the United States.
Many of America's architectural styles are long-standing, originating hundreds of years ago, influenced by English designs, such as Georgian and Victorian. Others are far newer, midcentury modern homes are equally as important as their earlier counterparts and are just as popular (if not more) in today's market.
Here, we've created a guide that outlines not only the context of each style but the architectural features that make up these homes, taking you through the many chapters of house design history.
1. Ranch
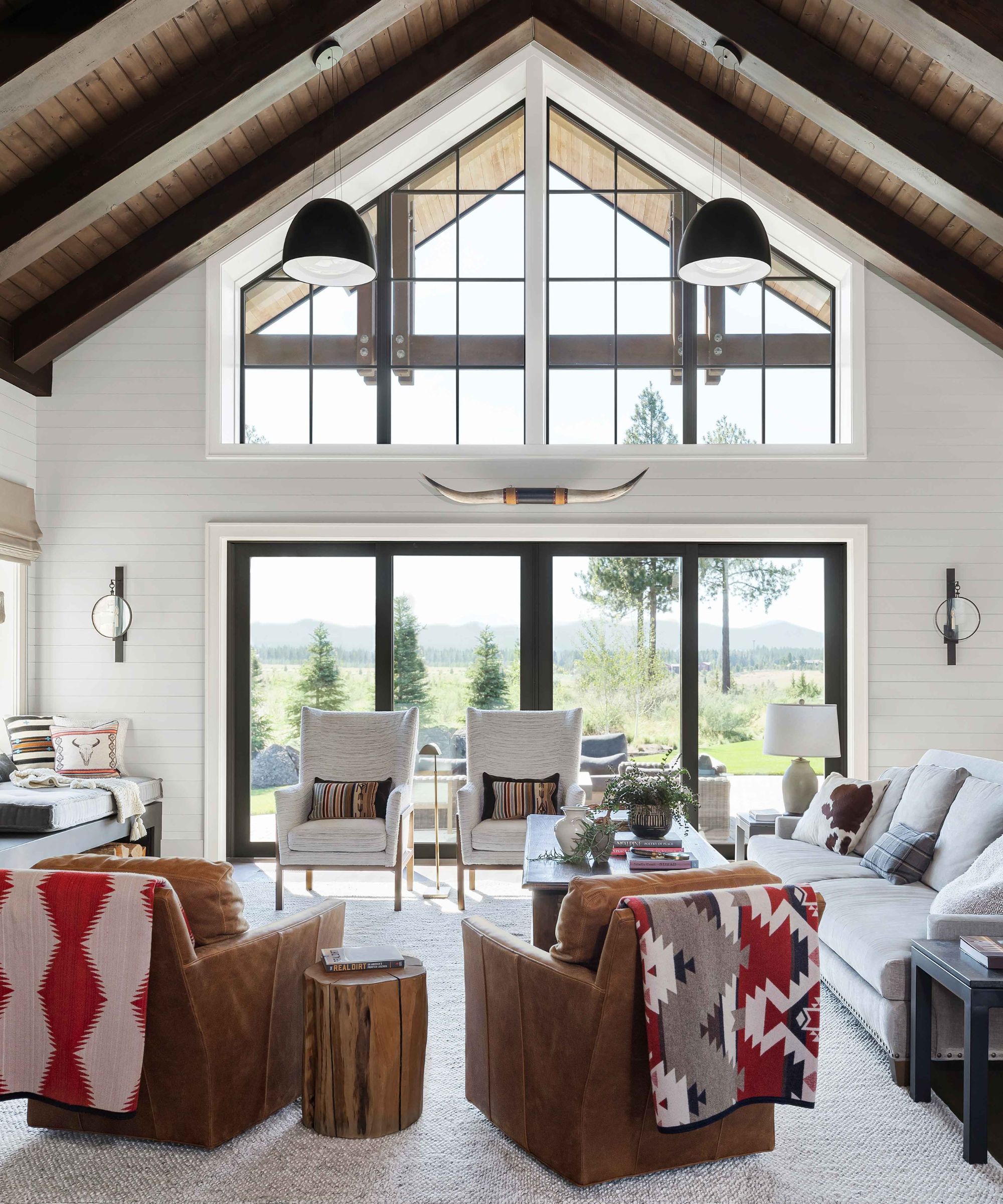
Ranch-style houses are one of the most prolific American house styles, with their origins in Spanish Colonial architecture. These homes are instantly recognizable through their long, ground-hugging profiles and low-pitched roofs.
The ranch house style first emerged during the late 1920s, becoming an established form of architecture by the 1940s and continuing to be followed through to the 1970s. Most ranch-style houses today are products of the post-war era; the style offered an attractive yet affordable type of house for middle-class families.
Recognized by its laid-back feel, the ranch style became popular in the Sun Belt region of the US, along its southern tier, but it can be found dotted all around the country today.
Unlike some other architectural house styles, such as Victorian and Georgian, no time period defines a ranch-style home. However, several defining features make a house ranch style, including its single-story construction and deep, overhanging eaves that were originally designed to battle overheating in warmer climates.
Design expertise in your inbox – from inspiring decorating ideas and beautiful celebrity homes to practical gardening advice and shopping round-ups.
You're likely to see a long front porch on a ranch-style house, alongside a low-pitched roof that gives the property a length, wide-reaching feel. To match the long exterior, you'll typically find an open plan layout inside the property, either L-shaped or U-shaped in form.
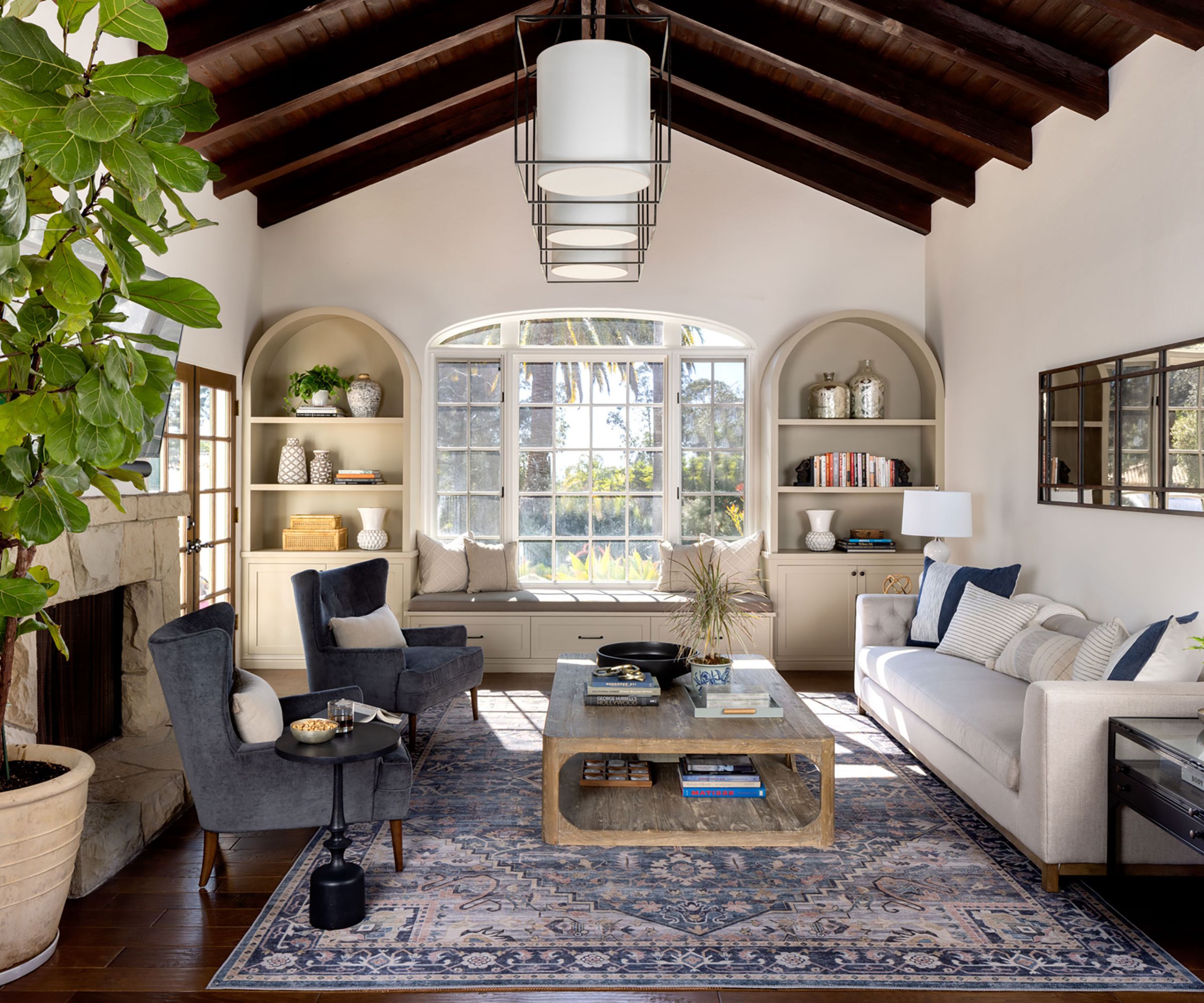
There's not just one ranch style; in fact, there are several looks that fall under the umbrella. The California ranch house style is seen by many as the original architecture and first designed by architect Cliff May. They were designed to sprawl and blend in with the Californian landscape.
The raised ranch house style is typically a two-story ranch, often built in response to a sloping hillside plot. Also known as split-entry houses, a staircase greets anyone walking through the front door, leading to an upper and lower storey (or basement).
The split-level ranch house style appears as single-story dwellings externally, but internally, the spaces are broken up by half staircases. The front door leads to a main living room, dining room and kitchen, whilst to one side of the layout, a half staircase leads up to bedrooms, with another leading down to additional living space.
The suburban ranch house style is a direct descendant of the Californian ranch – simpler, smaller models that follow the same concepts of open plan living and easy outdoor access. They are often built on top of concrete slabs.
The most idyllic form of the ranch house style, the Cinderella ranch (sometimes referred to as Storybook Ranches), ranch style house with a little more charm – from diamond-shaped window panes to uneven roofs, these houses look like they have been plucked from the pages of a fairytale.
2. Tudor
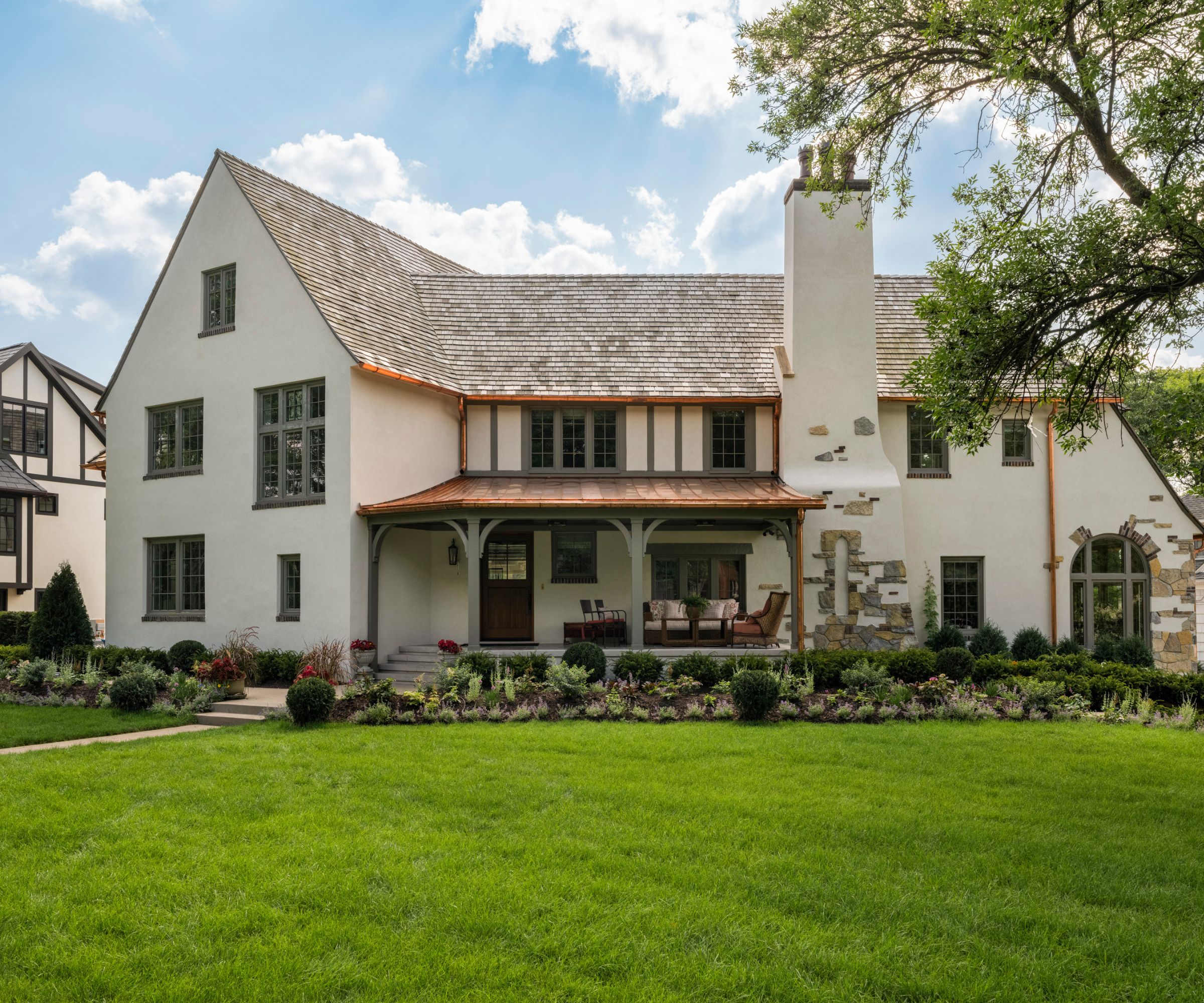
Tudor-style houses were a product of the romantic period and first occurred in the United States in the early 20th century. Influenced by the 16th-century architecture of England, Tudor Revival style homes adopted similarly quaint characteristics to the earlier architecture.
Ellen F.C. Mirro, architectural historian and principal of Studio TP, explains, 'The Tudor revival style was a particularly popular style for residential suburban development between 1920 and 1930 in the United States, Canada, Great Britain, and Australia. The style began becoming popular in 1890 and lasted until around 1940. Unlike, for instance, the Craftsman style, the Tudor revival style spans all sizes and economic spectrums, from grand castle-like mansions to small affordable 'Stockbroker’s Tudor,' a term coined by British critic Robert Graves as a critique of the bourgeois residential designs inexpensively imitating Tudor historical forms in the 1920s and 1930s.'
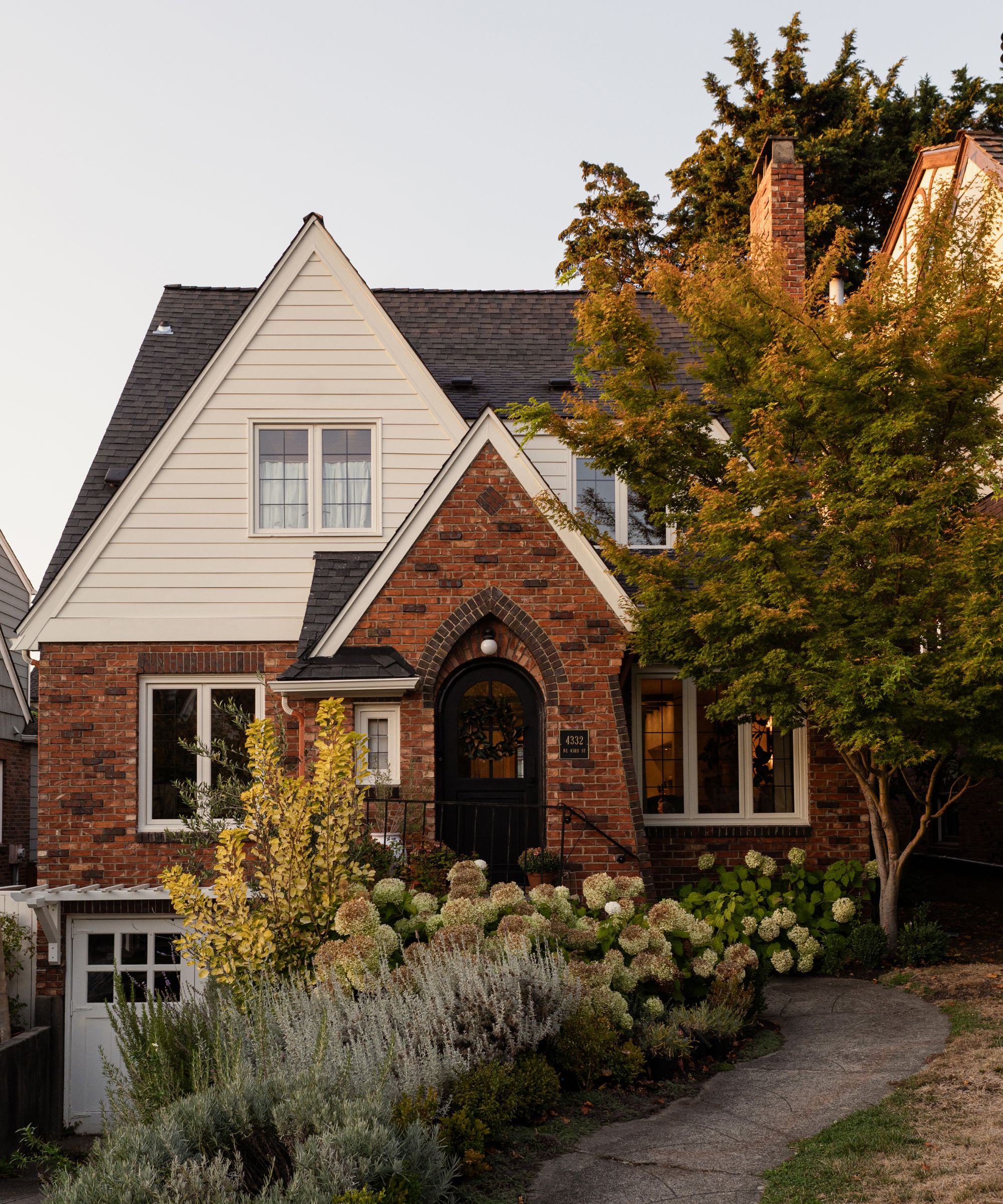
First brought to America by the English architect Richard Norman Shaw (1831-1912). Ellen explains, 'Shaw was probably the most influential architect of the Victorian period and drew heavily on earlier examples of Jacobean style buildings to create flamboyant original compositions for large country estates during the 1860s and 1870s.'
'Between the end of World War I and the Great Depression, a period-type Fantasy or Storybook style also emerged, with picturesque exteriors based on medieval English and French cottages and interiors that incorporated all modern utilities. The style was used widely by builders, housing developers, and architects. The Tudor revival became one of the dominant styles in new suburban developments in the 1920s.'
Defining characteristics of a Tudor-style home are steeply pitched gabled roofs or low thatched roofs in some cases, which give the property a distinct charm and unique shape. On top of this, quirky-shaped windows and low arched doorways add to a Tudor's fantasy charm. Overlapping gables give the roof a wider illusion, and the brick construction with decorative half-timbers designed to replicate the timber frames of the originals is a common theme.
3. Colonial
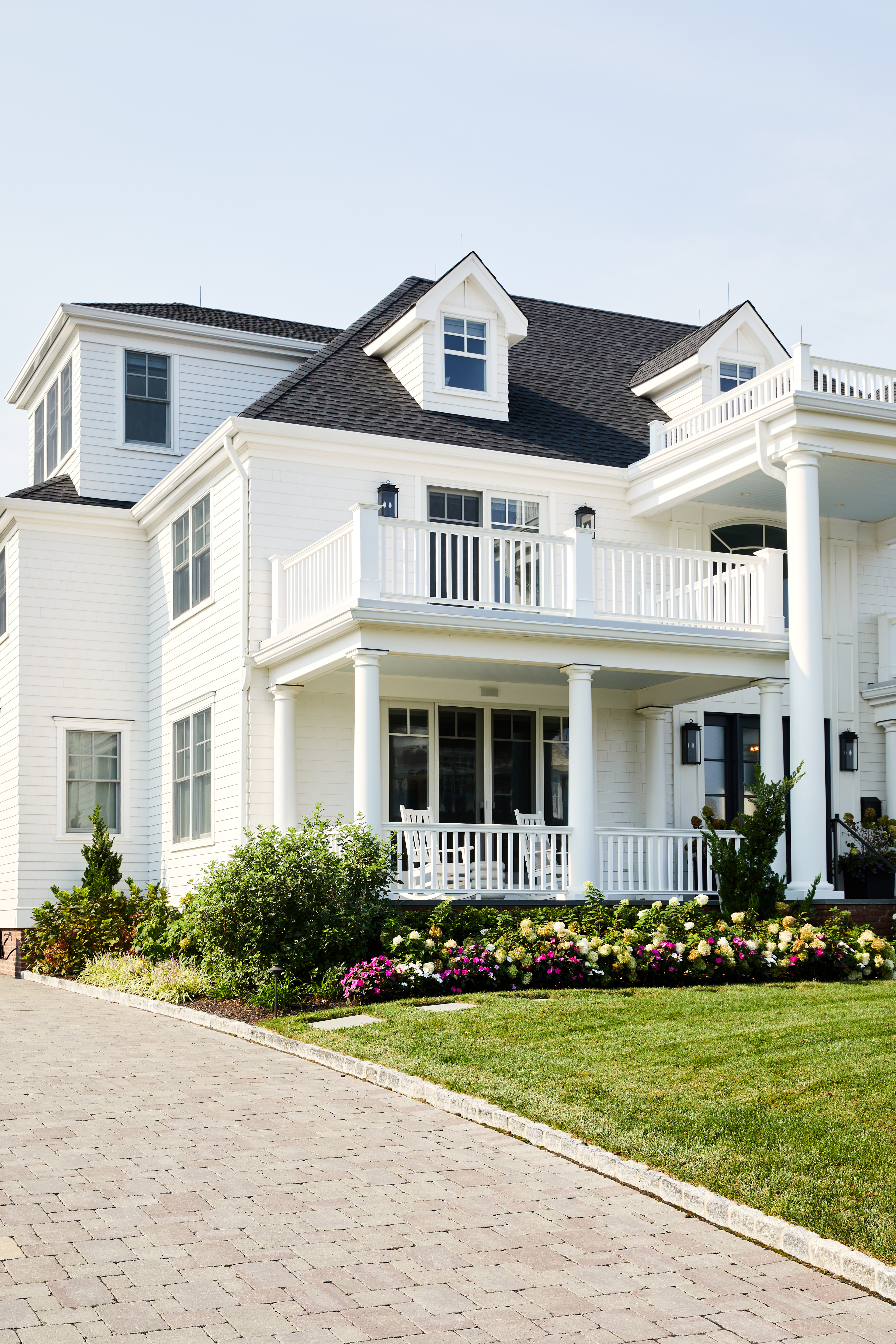
Colonial house style actually encompasses many different variations due to the fact that it takes its influences from settlers that came to the United States from all over Europe.
When it comes to American house styles, it has to be colonial that scoops the prize for the broadest number of variations. This is because the settlers who imagined these houses came from all over – from Spain and France, the Netherlands and Britain, to name just a few. That said, there are various defining features of colonial style houses that can help to identify them, such as an emphasis on symmetry and being built in a square or rectangular form.
Jay Kallos, Senior Vice President of Architecture at Ashton Woods Homes, explains 'Typically, the classic colonial is two stories, five windows up, four windows down, with a pedimented front door in the middle. Classic lap siding with a brick or stone foundation and fireplace, windows with classic grids in a double sash window in a nine over nine or six ovnine-over-nineer nine pattern, and louvered shutters screams Colonial Revival.'
When it comes to the exterior paint color, Jay says, 'Paint it white with black or green shutters and a bright red door, and you are in the heart of Connecticut. In historic times, the ceilings were low to keep the heat from the fireplaces from getting too far from the people living in the home – but, today, we can easily build them with 9’ or 10’ first-floor ceilings without taking away from the character of the style.'
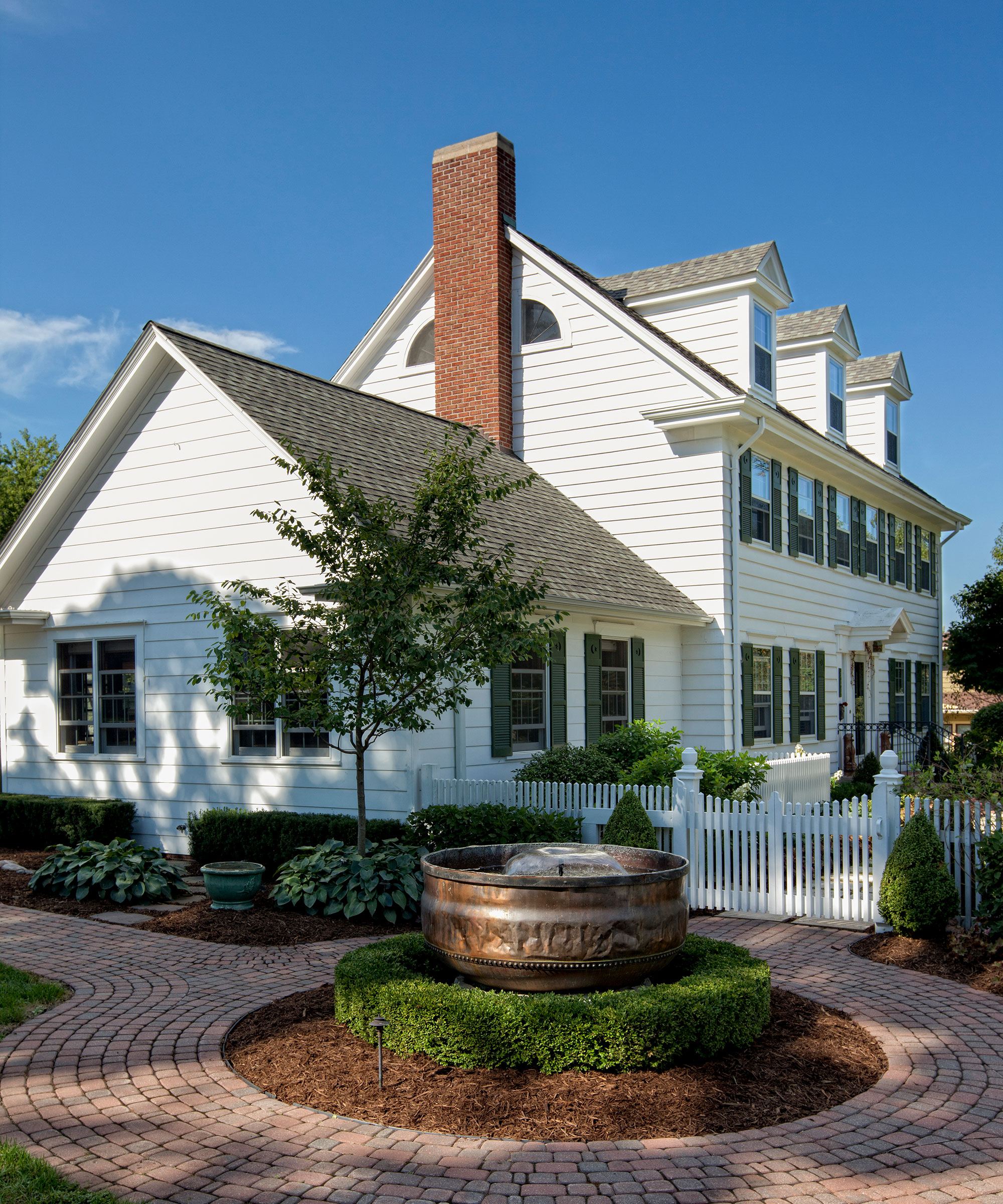
British Colonial house style is the most common type of colonial-style house in the US. British Colonial style generally consists of a square, symmetrical form, a large, central chimney, and multiple paneled windows.
The French Colonial house style is largely seen in Canada, the Louisiana Territory, and the Mississippi Delta, areas colonized by the French. This style has several defining features. The shape of these houses is more often than not rectangular, and they have hipped roofs with large overhangs supported on wooden columns.
Wraparound porches play a starring role in this type of Colonial architecture, as do French doors and exterior walkways that replace internal hallways. These houses were often built on raised platforms – a way of navigating the hot, damp climate in these areas.
4. Craftsman
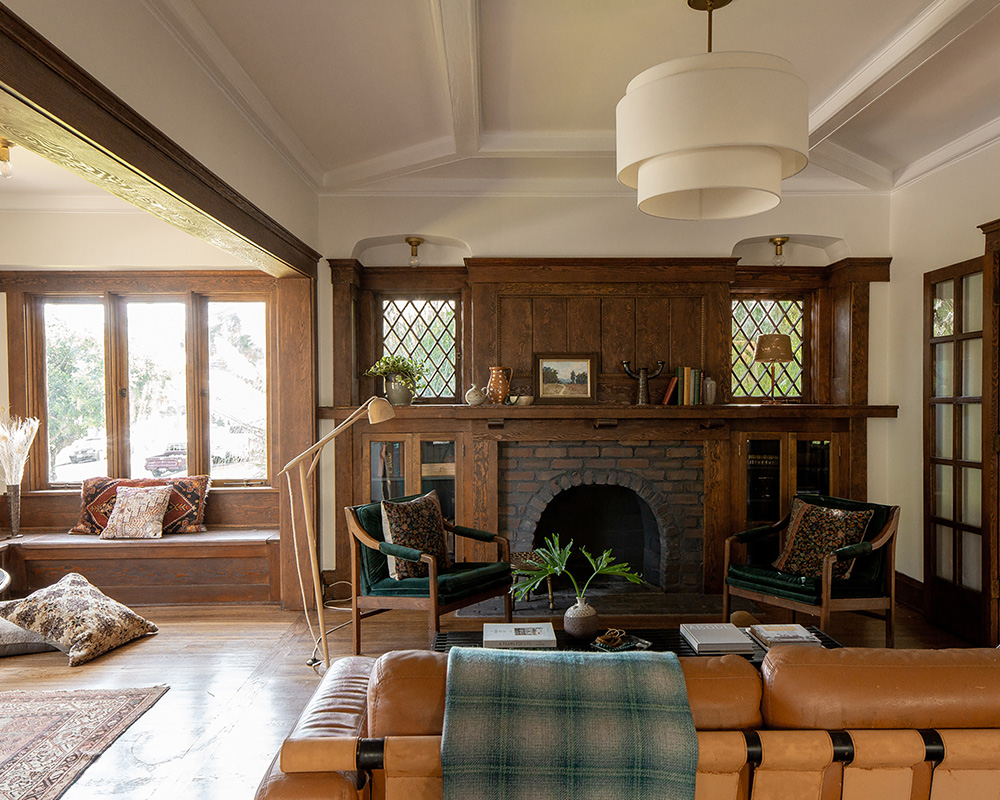
Craftsman-style houses are free of unnecessary decoration or elaborate extras. Ellen explains, 'The craftsman style, like the movement toward international modernism, was born out of a rejection of Victorian factory-produced ornament at the end of the 19th century. Both styles promoted 'honesty' and 'simplicity,' however, unlike the modern movement, which focused on factory production, the Craftsman style focused on simple handwork and local context.'
Craftsman house style first emerged in the US (particularly in Southern California), at the very start of the 1900s, and continued in popularity until the 1930s. The style gets its name from a magazine founded by Gustav Stickley, editor of The Craftsman magazine and a furniture designer who was particularly enamored with the Arts and Crafts Movement.
Compact, rectangular, and in tune with its surroundings, a classic craftsman-style house should be free of unnecessary fuss. Due to the fact that this style was so commonly used for smaller-sized homes in Southern California, the more compact Craftsman style became widely referred to as ‘California bungalow’. Ellen adds, 'Craftsman style homes sought to integrate the interior and exterior with large porches or verandahs. They eschew formal sitting rooms, connecting the living and dining areas. This design rejects the idea of formality and emphasizes a simple, artful, honest presentation of one’s home with a cozy, picturesque feeling.'
5. Midcentury modern

Characterized by their clean lines and asymmetrical architecture, midcentury modern homes have become a highly popular architectural style. A style that was followed across the globe, most midcentury homes stand out amongst today's newer builds due to their unique shape and use of industrial materials (steel, glass and concrete to name a few).
With a wide, low footprint and windows that start from the floor and reach the ceiling, midcentury homes have a California coolness that made them particularly popular in the United States during the 1930s to 1960s. A successor to the rather elaborate Art Deco movement, architects sought to bring a laid-back feel to their designs, emphasising landscape and the natural surroundings that would make occupants feel connected to nature even while inside.
Today, it's more than possible to channel midcentury modern ideas, no matter your architectural style. Maintain an emphasis on individual pieces and incorporate as many organic textures, like wood and metal, into your scheme for a laid-back look.
6. Shotgun
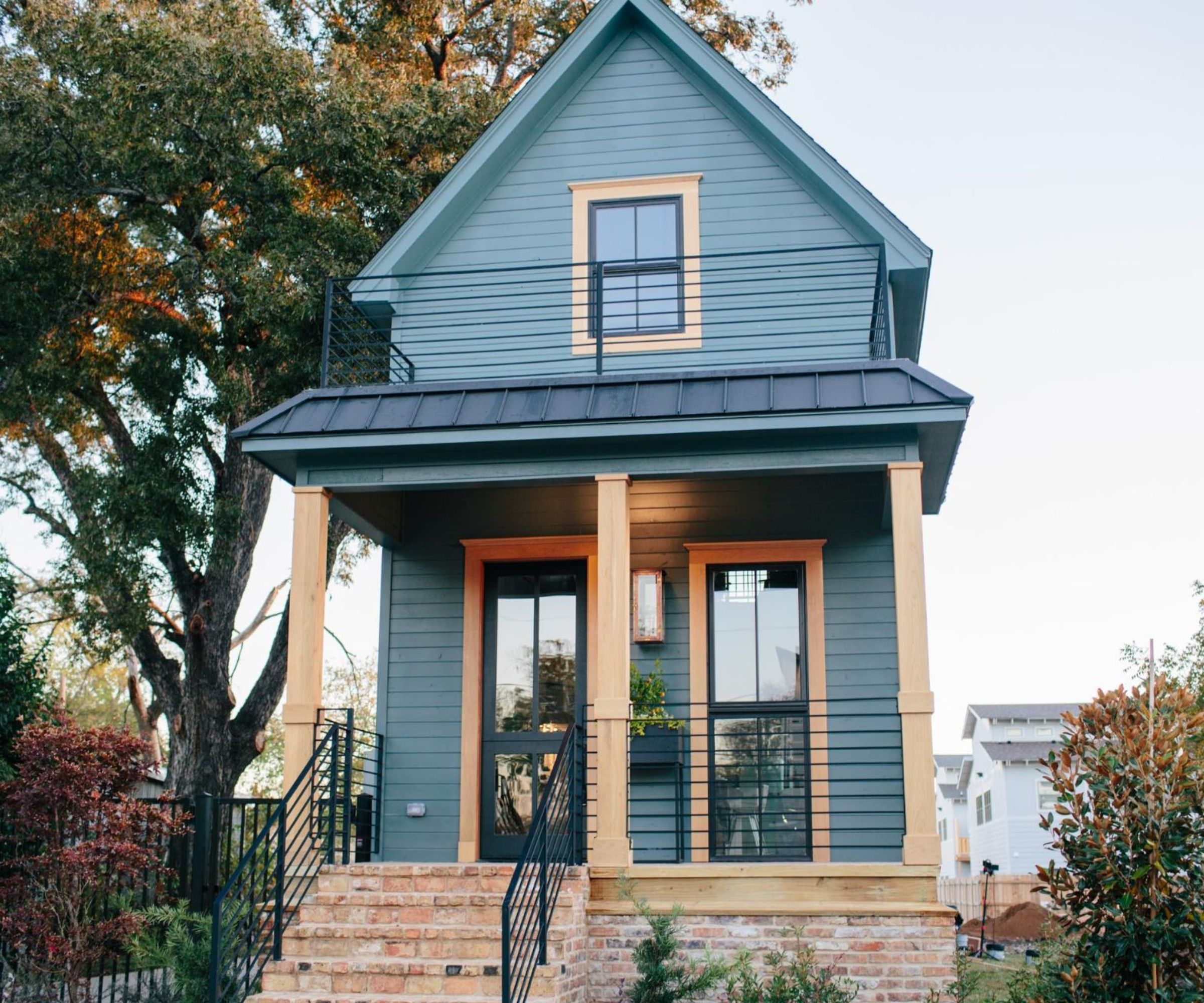
Perhaps one of the easiest architectural styles to pinpoint, a Shotgun house is known for its narrow structure and linear layout. While the title 'shotgun' still puzzles some, many will know that its name comes from the theory that one could shoot a bullet from one end of the house straight through to the other, without hitting anything during its journey.
Although you can find Shotgun houses all over the US, many still stand in New Orleans, where they originated during the Civil War. To solve the housing shortage, architects built a mass of small houses that were easy to construct and would temporarily house the many families in the area.
Claire Cox, an expert in historical styles with Page & Turnbull in San Francisco, explains 'This house typology is characterized by its one-story, narrow, rectangular footprint with a gable or hipped roof and front porch. The layout is generally one room wide by three to five rooms deep, and each room opens in a line to the next without the use of a hallway. This allows airflow in the hot, humid climate of the South.'
7. Cape Cod
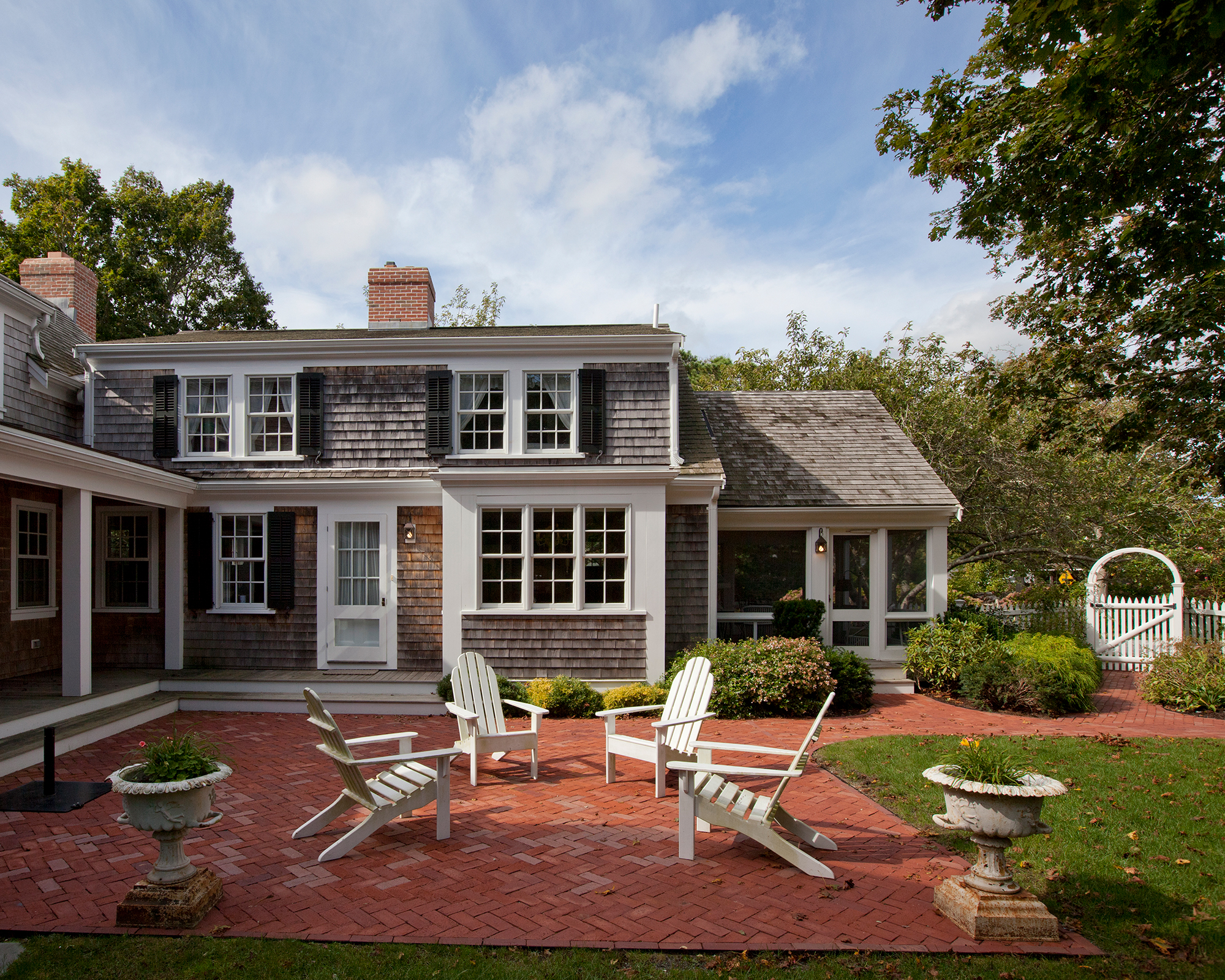
'The Cape Cod house grew out of utility and humility', explains architect Mark Holmquist. 'This meant that the forebearers who built these houses were religious pilgrims who embraced simplicity and were farmers, tradespeople, and fishermen, who built modest dwellings according to their income. The Cape Cod house was one and a half stories tall. The 'half ' story was tucked away under a steeply sloped roof that allowed a person to stand up towards the center of the ridge. Beds would be along the lower portions of the sloped ceiling on the second floor.'
The style of architecture was the initiative of British colonists arriving in Cape Cod, Massachusetts, during the 17th century. They were modelled on the simple half-timbered houses that the British settlers had left behind in their homeland. The style soon spread to other small towns in New England and lasted well into the mid-1800s.
Mark adds, 'The roofs were steep to shed the snow load in the winter and to create a compact form that would withstand coastal winds. The fireplace was in the center of the house, and the front door was always placed in front of the chimney and fireplace, which created a small entryway that blasted heat straight on as soon as the door let the cold wind in.' Typically, a Cape Cod home made use of local materials, often timber weatherboarding, shingles, slate, or stone.
Seen by many as one of the most archetypal of all American house styles, Cape Cod style is all about simplicity, practicality, and symmetry – all of which, in many people’s eyes, just so happen to align to create one of the most aesthetically pleasing house styles around.
8. Spanish style
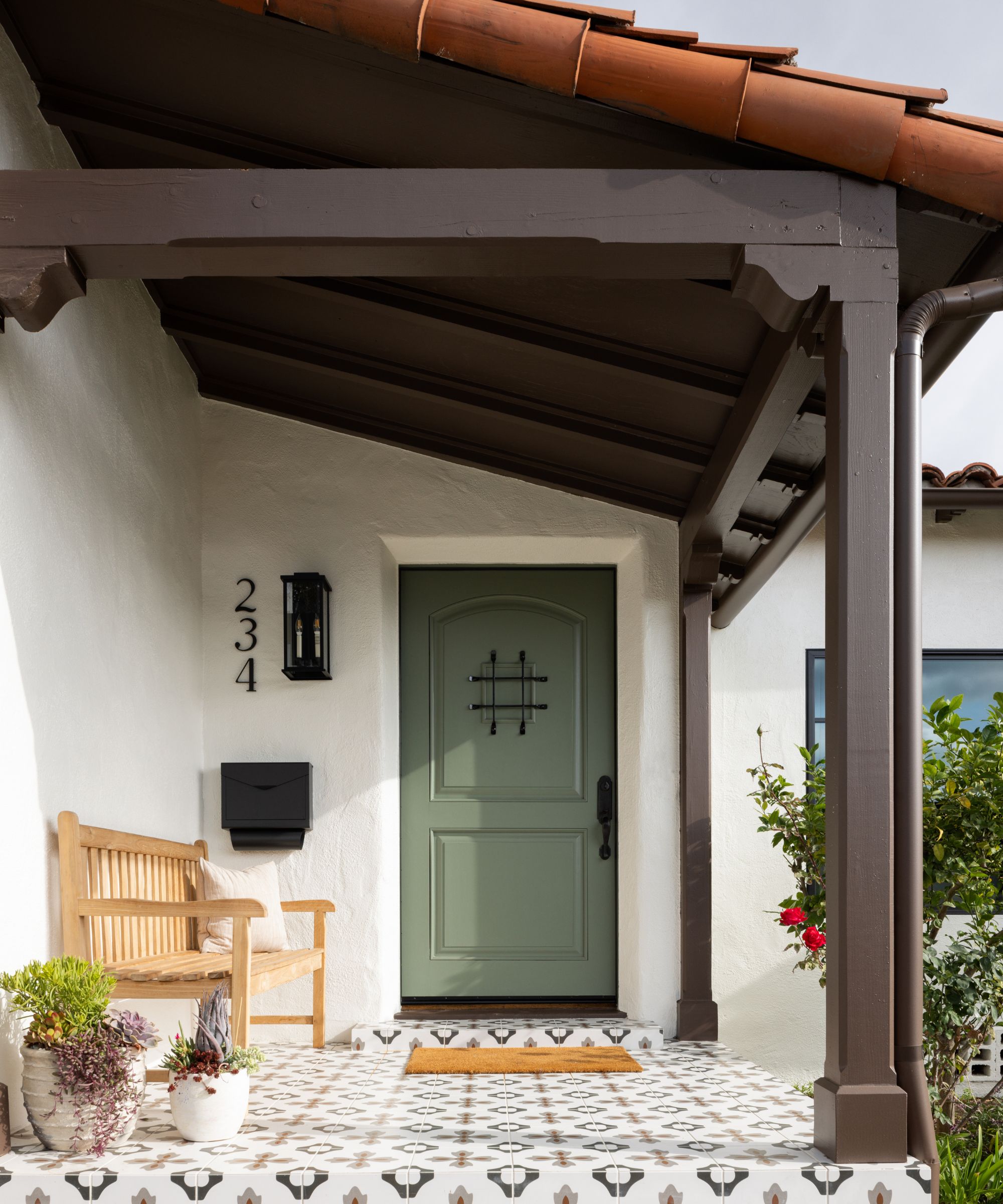
Influenced by the architecture of Spain, Spanish-style homes are distinctly Mediterranean in style. With terracotta tile roofs and white stucco walls, it's easy to pinpoint a house designed in this style.
Typically, you'll find the Spanish style in the warmer American states, such as California, Arizona, and Florida. Thoroughly insulated with thick concrete walls and clay roofs, Spanish homes were designed to keep their occupants cool. Much like the Tuscan style, you'll find elaborate features in these properties.
Patrick and Michael Cunningham from C&C Partners, 'The look was born centuries ago when Spanish settlers brought Mediterranean building details and traditions across the ocean. Fast-forward to the 1920s in California, and Hollywood fell in love with the romance of the style. Suddenly, everyone wanted to live in a home that looked like a movie set with a roof that glowed at sunset. Nearly 100 years later, the style still feels everlasting.'
Patrick and Michael say, 'Spanish-style homes are instantly recognizable by their stucco exteriors, red-clay tile roofs, arched windows and doors, and heavy wooden details. Deliberately designed landscaping and wrought-iron accents add to the romantic, old-world charm. Proven time and time again (especially in California), to not only be a beautiful style home, but a timeless choice.'
The style was first introduced in the United States in the 1600s by Spanish settlers to mirror the homes they left behind. Known as the Spanish Colonial style, it was a popular architectural style in the southwestern states right up until the 1800s. It made a comeback in the following century, when it became the 'Spanish revival style.'
9. Meditterean style
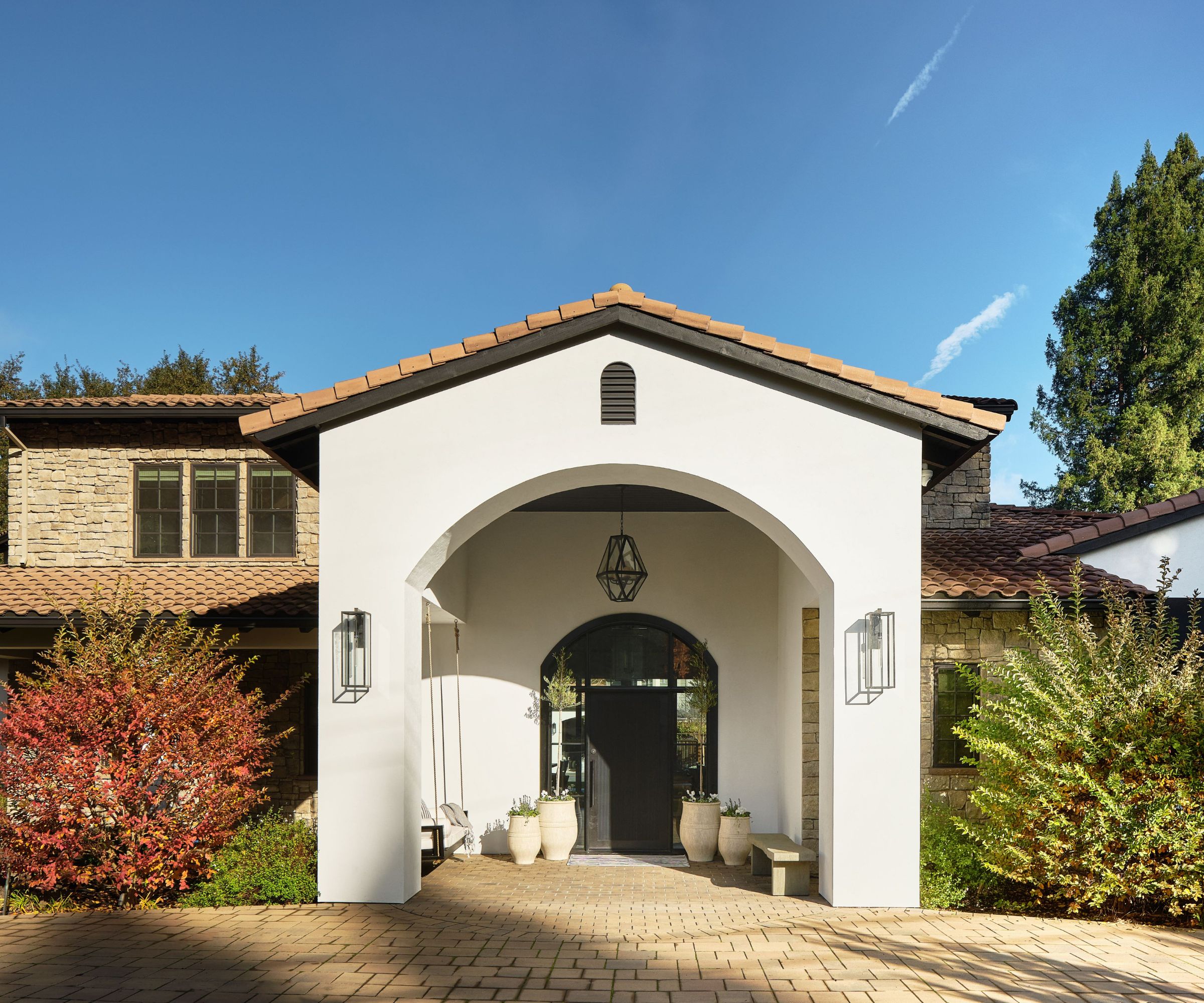
Mediterranean-style homes are typically found in warmer climates, such as Florida and California. Much like Spanish-style homes that take their name from the architecture of Spain, Mediterranean-style homes (or Mediterranean Revival style) take inspiration from the homes scattered around the south of Europe.
Today, you can find the style along California's North Pacific coast and in much of Florida (namely Miami). However, it's not hard to find Mediterranean homes in other warmer states, such as Texas and Arizona. Designed to mirror the lavish homes of the elite, the style is elaborate and decadent, featuring arched doorways, ornate carved stucco facades, and wrought iron balconies and staircases.
To honor the Mediterranean aesthetic, American architects sought to balance ornate details with more rustic materials, such as wood and clay, materials that were typically used in the native architecture of the region.
The Spanish Colonial and Spanish Revival style technically falls under the 'Mediterranean style' realm, so it's common to see some crossover between the styles.
10. Queen Anne
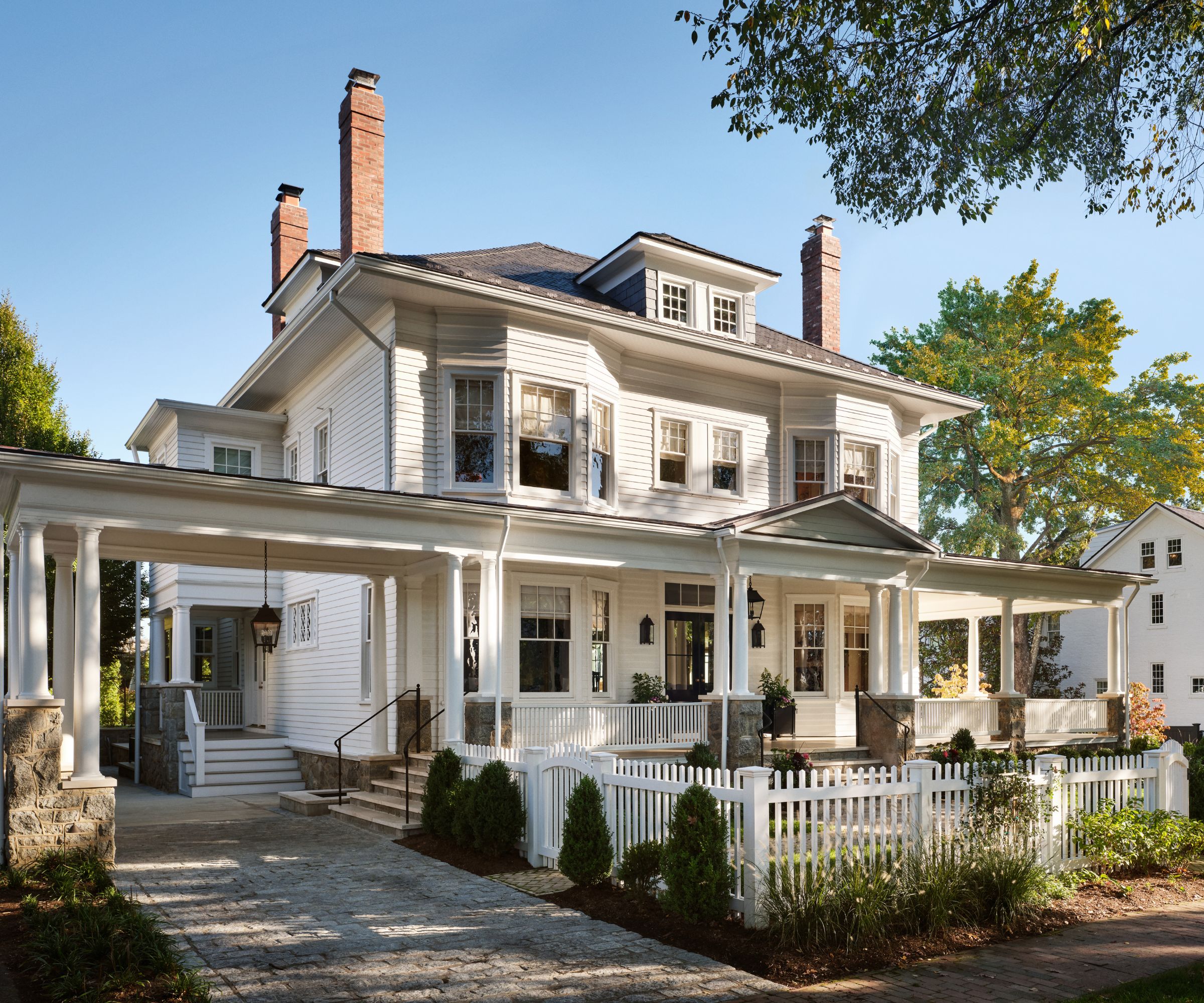
Queen Anne-style homes are one of the grandest and most sought-after architectural styles in the United States. Found across the country, these homes are influenced by various styles and eras, making them highly accomplished and distinct.
First constructed in the 1880s in America, these homes feature a mixture of materials, colorful painted exteriors, and unusual formats with charming towers and turrets. Referring to the traditional home pictured above, interior designer Nina Farmer lovingly restored its interiors.
She says, 'Originally constructed in 1905, this Queen Anne–style home showcases a classic asymmetrical façade, decorative gables, and a welcoming wraparound porch. In our redesign, we sought to preserve those architectural hallmarks by restoring the original millwork and gingerbread trim, then introduced a rich, contemporary color palette to highlight the home’s historic character while making it feel fresh and inviting.'
Queen Anne homes are found all across the United States. However, some of the best examples survive in Atlanta. Leah Robinson-Christian from Engel & Volkers explains, 'These ornate, historic homes are rare and often located in walkable, high-demand neighborhoods. Their uniqueness and preservation status add market appeal. Architectural styles like Queen Anne and Tudor Revival are limited in supply, especially in good condition, making them prime for appreciation. Buyers in Atlanta still strongly favor charm, walkability, and craftsmanship, making these styles attractive when restored with modern amenities.'
11. Federal
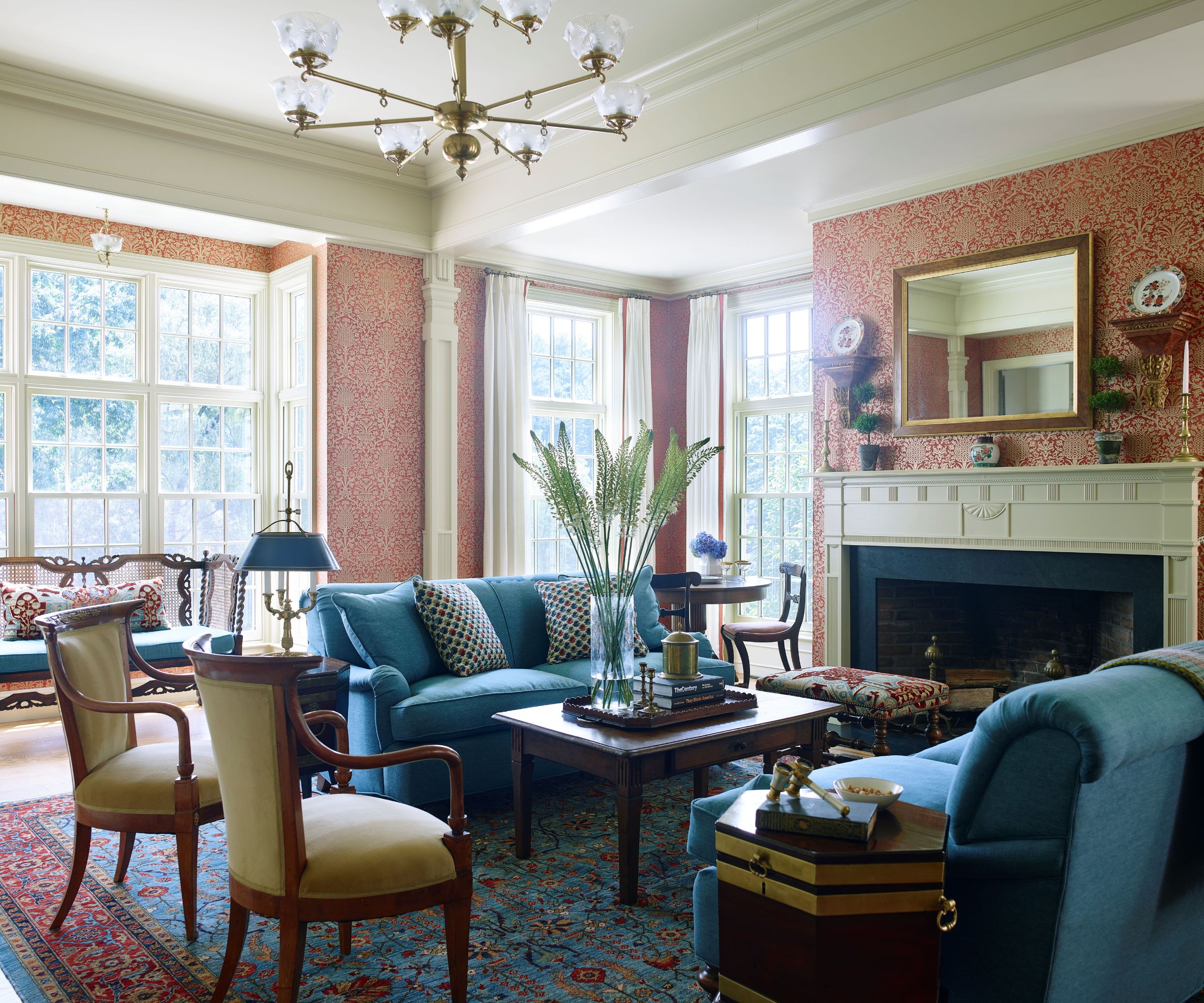
One of America's oldest architectural styles, Federal style homes are deeply classical and traditional, first constructed in the mid-18th century. A dominant architectural style that became popular after the American Revolutionary War, the Federal style is influenced by Palladian design.
Think grand columns, porticos, and an emphasis on symmetry. Adam Hamilton, CEO of REI Hub, explains, 'When you think of Federal-style houses, you might think of houses that look like the one from ‘Home Alone.’ That’s not too far off, but it’s not quite it. That particular house is a Georgian/Colonial-style home, which Federal-style homes were influenced by. These homes became popular following the Revolutionary War when Americans were looking to distance themselves from British influences, including architecture.'
Adam adds, 'So, Federal-style homes, in a way, were how Americans made Georgian/Colonial-style homes more 'American.' Some of the main distinctions are that they are typically taller and narrower, and they are more commonly found in metropolitan areas.'
12. Georgian
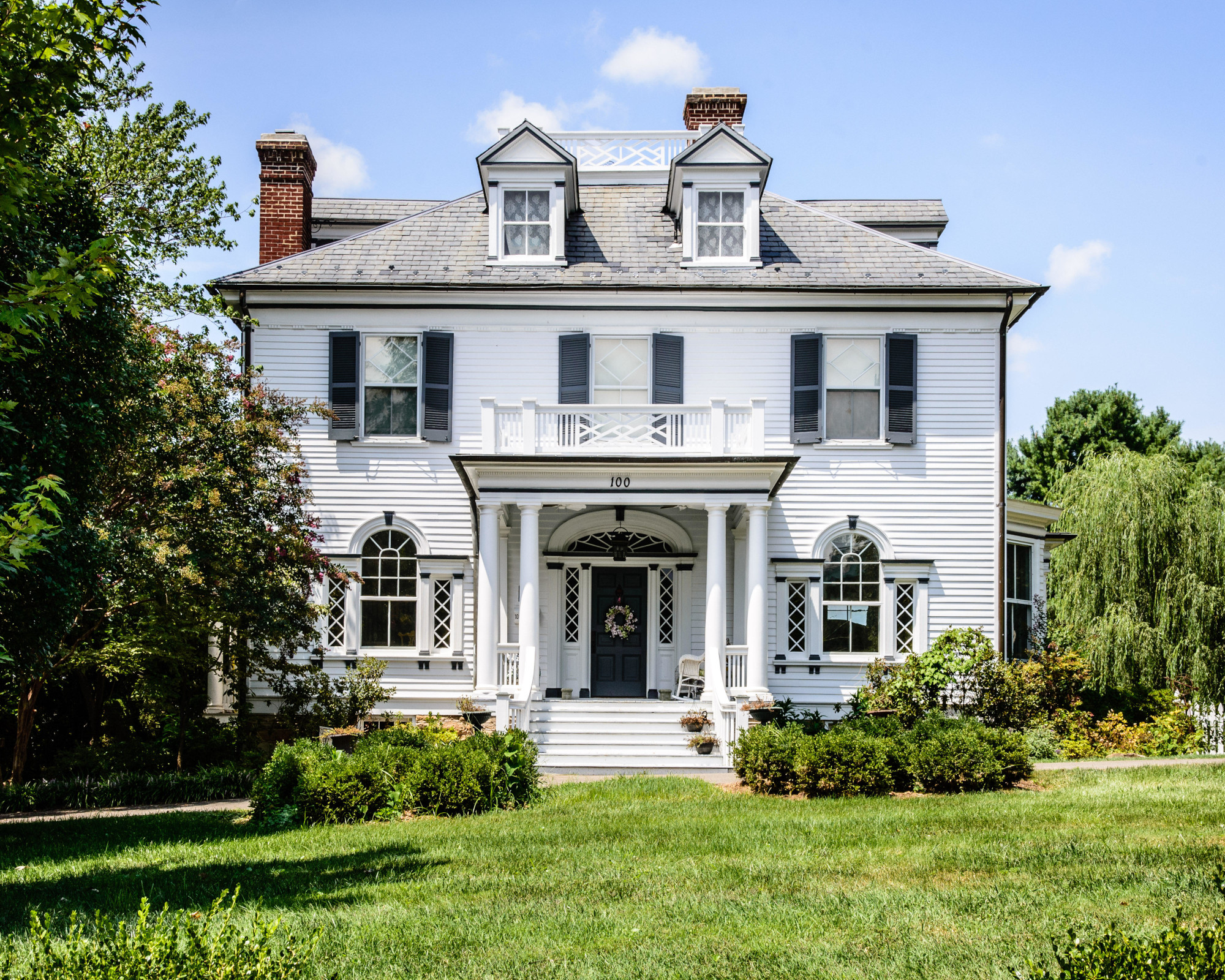
Georgian-style homes are grand and symmetrical, with strong classical influences. The house style is one of the most sought-after and recognizable of all house styles for many. First occurring before the Revolutionary War, Georgian architecture was the dominant style in the United States for much of the 18th century. It then reemerged in the 19th and 20th centuries (with the arrival of the romantic era), where a newfound appreciation for neoclassical styles became all the rage.
It's crucial to consider the difference between American Georgian properties and their British counterparts. The latter founded the style (the term came from the four Georges that ruled from 1714 to 1830). In Britain, a Georgian property is one that was not only built during the period, but also designed in the specific style. This contrasts with the US, where a Georgian home is merely one that was constructed at the time, and can be of many different styles.
With an emphasis on symmetry, Georgian houses prioritize an even spacing on the facade, with windows meticulously placed and a large central door that falls directly at the center of the building. These entrances would typically be classical in style, featuring details such as columns, porticos, and pediments.
Traditional materials such as brick were also widely used – sometimes for the entire house or sometimes just on the upper stories. The hipped roof would be flanked by a pair of symmetrical chimneys placed on either side of the property.
13. American foursquare
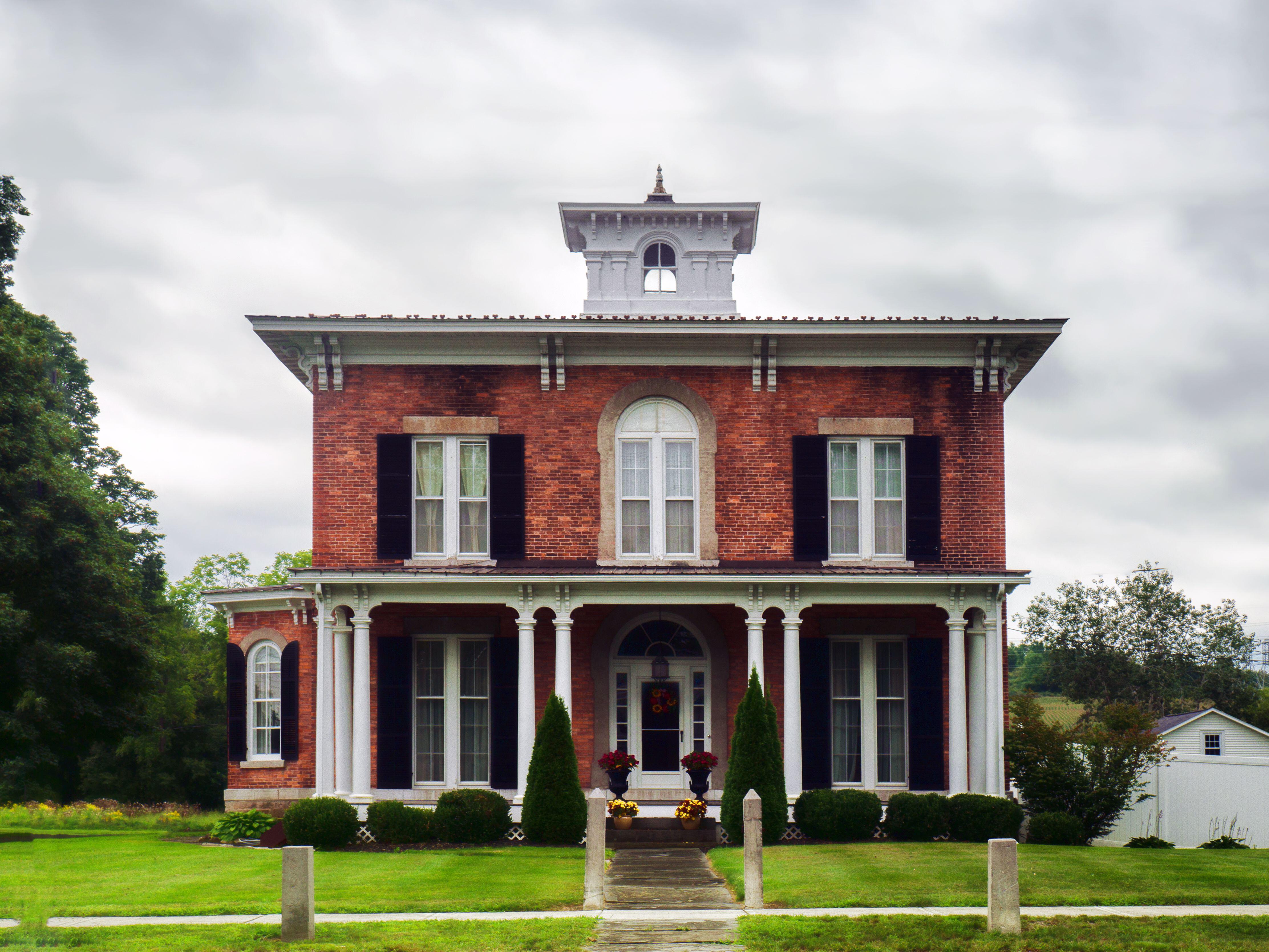
American foursquare style homes can be found all across the United States. Known for their even layout and symmetry, these properties are archetypal residential architecture typically found in suburban areas across America.
‘The American Foursquare is a house style that was popular at the end of the 19th century and first decades of the 20th century – from approximately the mid-1890s through the 1930s,’ says Christina Dikas, Associate Principal, Director of Cultural Resources Planning Studio, Senior Architectural Historian at architecture firm Page & Turnbull.
‘It was influenced by the earlier Queen Anne and the Classical Revival style, and had commonalities with the contemporaneous Prairie School and Craftsman bungalows. As an example of this range of influences, front porch posts on Foursquares may be Classical columns like the Classical Revival style, tapered square posts of the Craftsman style, or just simple square posts.’
Although there are variations today, the classic style is two stories with a square floor plan, featuring four rooms on the ground level and four rooms on the second level. These rooms are usually very symmetrical, square in form with a hipped roof and a center dormer.
14. Shingle
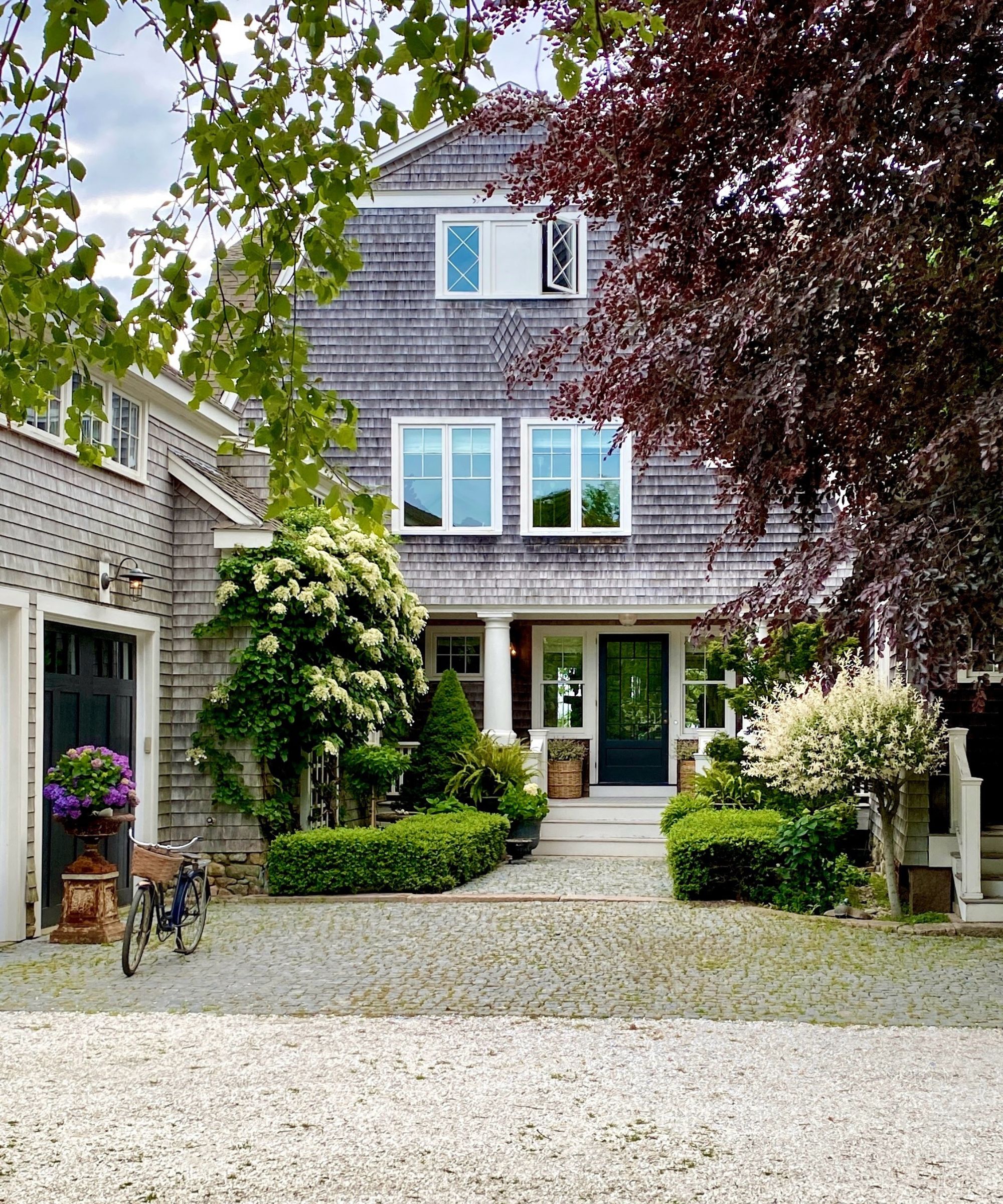
'Shingle Style architecture derived from the Queen Anne, Colonial Revival and Arts and Crafts styles of the late nineteenth century,' explains Randy Correll, Partner at Robert A.M. Stern Architects, 'The wood, usually cedar, shingle skin expresses the volumes of the spaces within. The architectural massing of shingled houses is picturesque, dependent on the balance of elements rather than symmetries. The details are often Georgian or Queen Anne.'
Shingle style homes first appeared in the 1880s and became an established architectural style by the 1900s. With some Queen Anne elements, the style has parallels with earlier styles, but with a distinctly simpler façade. Explaining the typical layout of a Shingle style home, Robert adds, 'The ‘Hall’ is at the center of a Shingle Style house plan; it can be the entrance hall or the primary living room, or a combination of both. The staircase is usually a sculptural feature that cascades into the Hall. All of the primary rooms open off the Hall in an organic fashion; again, symmetry is not the organizing principle.'
'Covered porches, or ‘piazzas’ as they were labelled in the original Shingle Style plans, encircle the primary rooms. Generously sized double hung windows and French doors open to the porches and the views beyond.'
15. Victorian
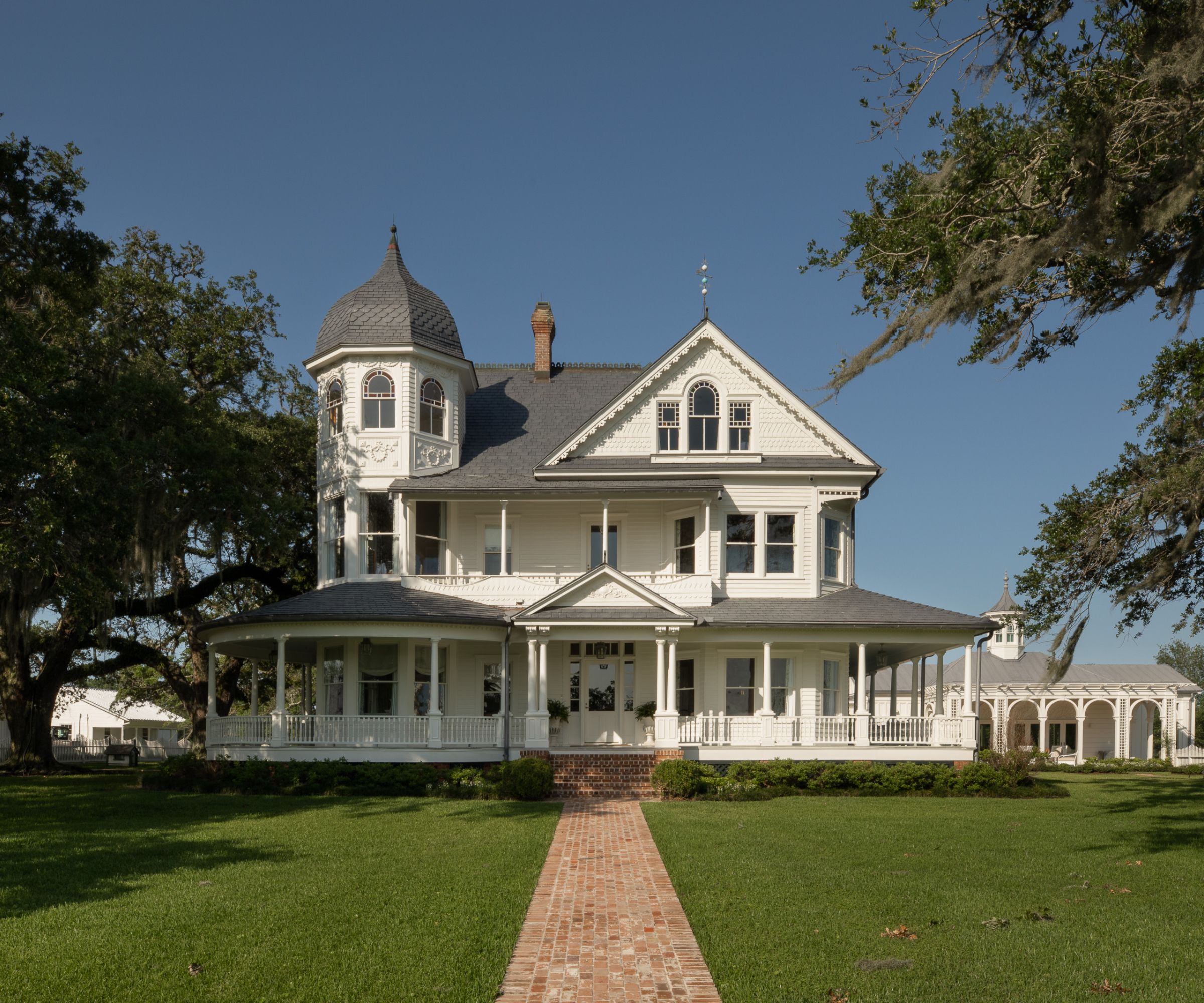
Victorian house style is a prevalent style in the United States and the United Kingdom. A design with many influences during a long period, a range of revival styles fall under the term 'Victorian'.
In the US, Victorian architecture usually refers to styles of houses built between 1860 and 1900. The term refers to a range of architectural styles, including Second Empire, Stick-Eastlake, Folk Victorian, Queen Anne, Richardsonian Romanesque, and Shingle styles. The phrase refers to multiple different styles that all share similar attributes, such as the well-known Queen Anne style, known for its towers and elaborate details.
Some of the defining characteristics of a Victorian home are the presence of three or more stories and the inclusion of a turret, dormer, or tower. It's common to see a high-pitched, steeped roof and ornate roof details, such as finials or carved ornaments. Unlike Georgian architecture, Victorian homes feature a front door on one side of the façade rather than centrally. A portico or porch would be connected to the front door and decorated with columns. Woodwork on these outer additions was also a common way architects left their mark on a property, featuring highly ornamental carvings.
16. Art Deco
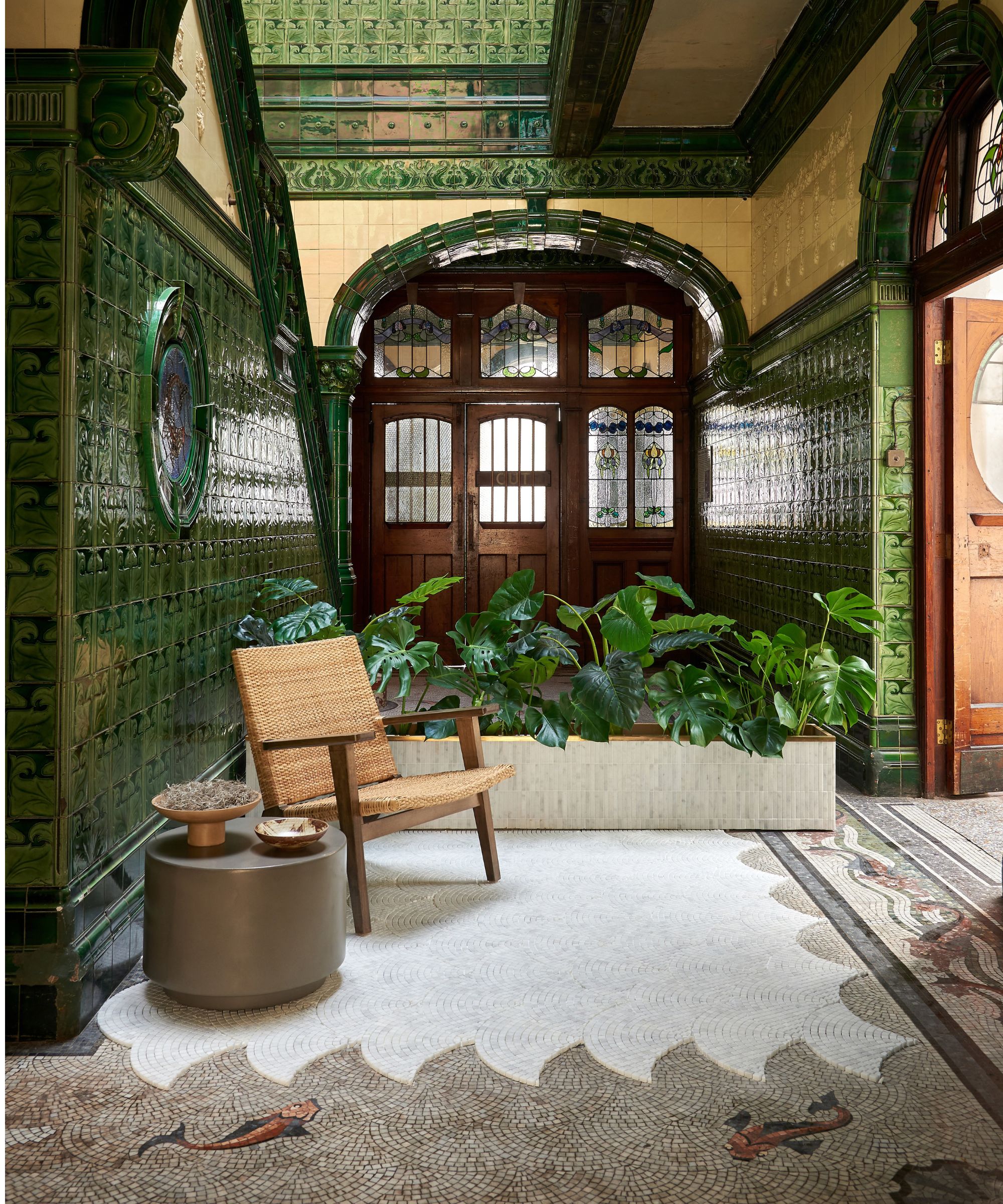
Art Deco architecture and Art Deco decor have a highly distinctive style, characterized by strong geometric shapes, modern materials, and bold colors. It came into being at the International Exhibition of Modern Decorative and Industrial Arts in Paris in 1925. A collection of young designers and artists from around the world wanted to create a new, contemporary style unlike anything that had gone before.
Art Deco architecture really boomed during the mid-1920s and stuck around into the early 1930s. It's often mistaken as a form of Modernist architecture, but it was actually criticized by many Modernist architects such as Le Corbusier and Mies van der Rohe – both of whom valued functional, pure design – as vulgar and over-embellished.
Art Deco homes are easily recognizable thanks to their distinctive characteristics that contrast with earlier styles. Expect to see a bold, steeped outline, with walls set back from one another. No Art Deco building is complete without geometric motifs and shapes, adorning both its façade and interior, whether that be on doors, windows, or the exterior walls themselves. These additions would typically be made from concrete, chrome, or glass to give the building a sense of modernity and luxury.
One of the best examples of Art Deco architecture in the US is the Chrysler Building. With its stainless steel tower and iconic sunburst motif, it's a highly recognized symbol of the movement and all of its creativity.
17. Saltbox
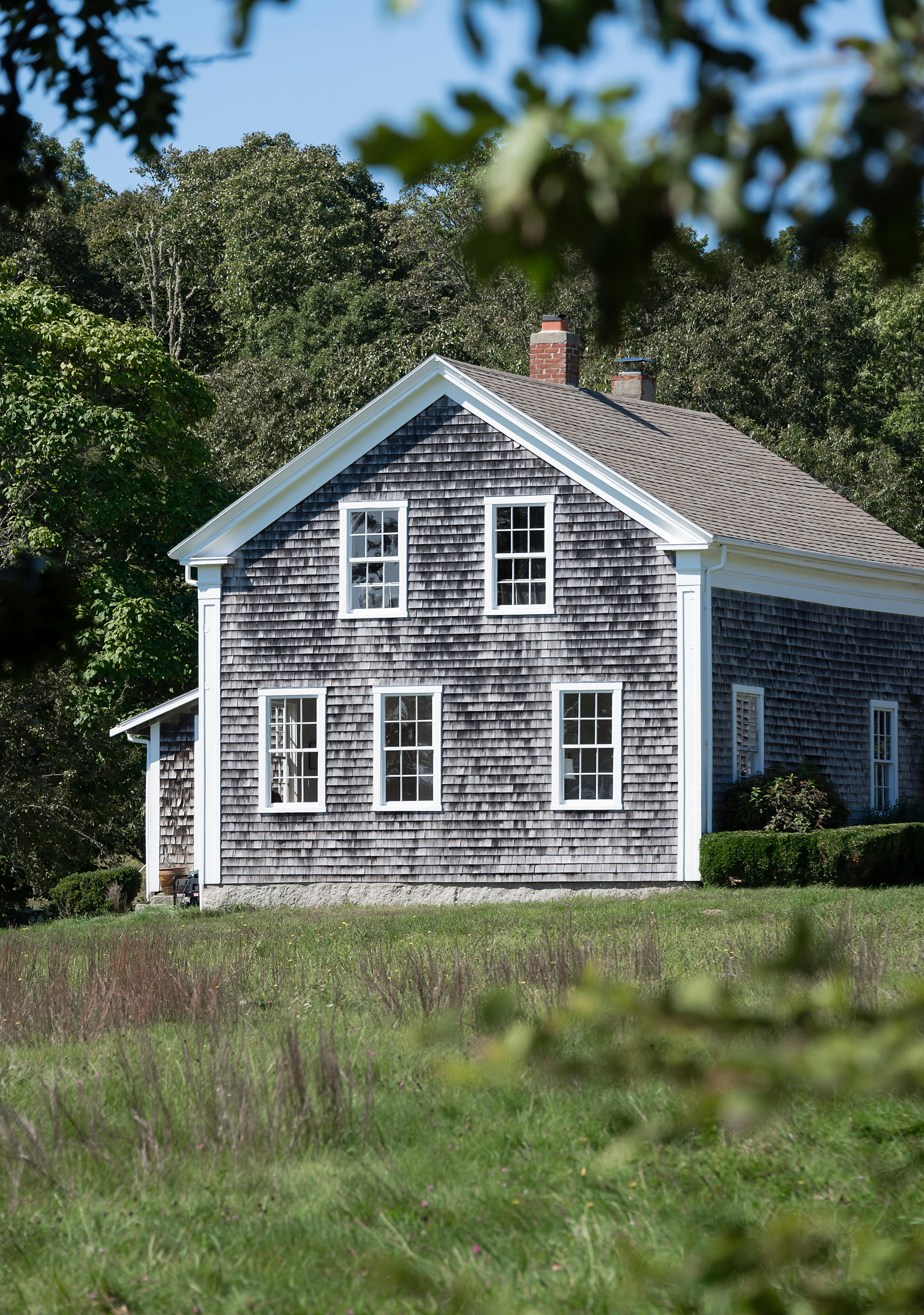
Perhaps one of the lesser-known forms of architecture is the Saltbox house style. Dubbed 'Saltbox' due to the similarity between a wooden salt box popular in the 20th century, these homes are known for their asymmetrical, sloped roof and symmetrical facades.
Popular in Colonial New England during the 17th and 18th centuries, Saltbox homes have a distinctive shape. At the front, a saltbox home has two storeys, whereas the back typically has one, creating a sloping effect at the back of the house. Typically, these homes were made from timber. Architects would use local wood by using it as the frame and for the clapboard on the exterior. You'll see one chimney at the center of a saltbox home, emphasising its simple, symmetrical layout.
Despite being a less common style, it's not hard to find the saltbox style dotted around New England and neighbouring states today, reminding us of the area's deep-rooted history and varied architectural landscape.
18. Prairie
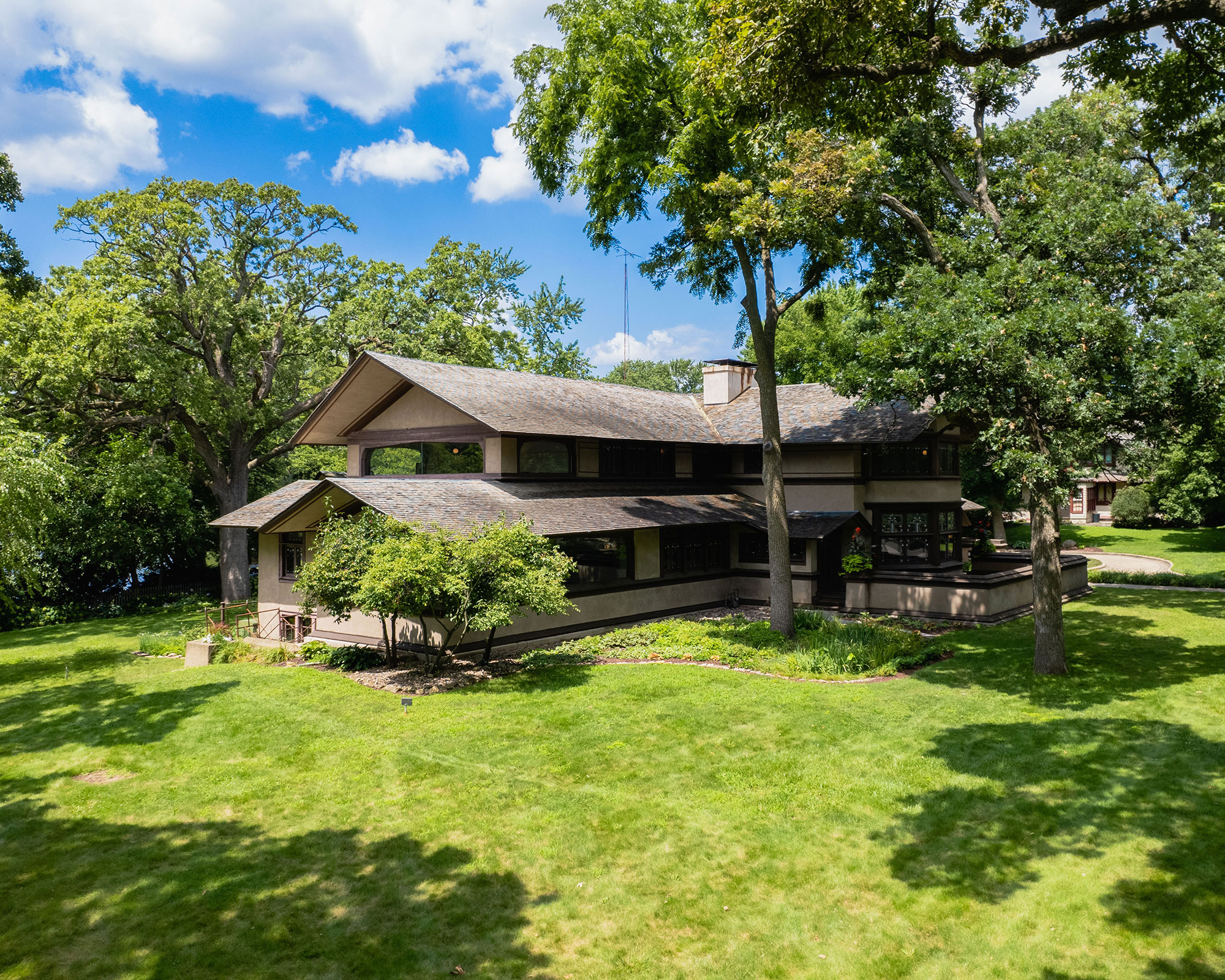
Prairie-style homes are easy to spot. With a low profile that features bold horizontal lines and flat-pitched roofs with overhanging eaves, these homes are a distinct and highly individual architectural style that's found in the Midwestern United States.
Introduced by 20th-century architects like Frank Lloyd Wright, these homes feature rows of windows and emphasize integration with the natural landscape, allowing owners to feel connected to the outdoors.
Jessie Fisher, CEO of Frank Lloyd Wright's Martin House, explains more about the style. 'Martin House is a prime example of Wright’s Prairie Style. It is characterized by its low profile, cruciform plan, spatial openness, pronounced horizontality, and dramatic pier and cantilever construction. Like other Prairie creations, Martin House also reflects Wright’s vision for integrating nature into architecture; embracing innovative building technologies with fine craftsmanship; and incorporating custom furnishings, art glass, and other elements into the interior design.'
Jessie adds, 'A defining feature of this house is Wright’s deliberate design and selection of every furnishing, finish, and print, all chosen to serve a singular, cohesive vision – the tout ensemble. It is not eclectic; it is extremely intentional. Every detail was designed and placed in service to the overall concept, rather than accumulated over time or influenced by shifting trends. Wright developed a uniquely identifiable 'brand' of American architecture, which in many ways continues to inspire, reflect, and define modern design today.'
19. Adobe
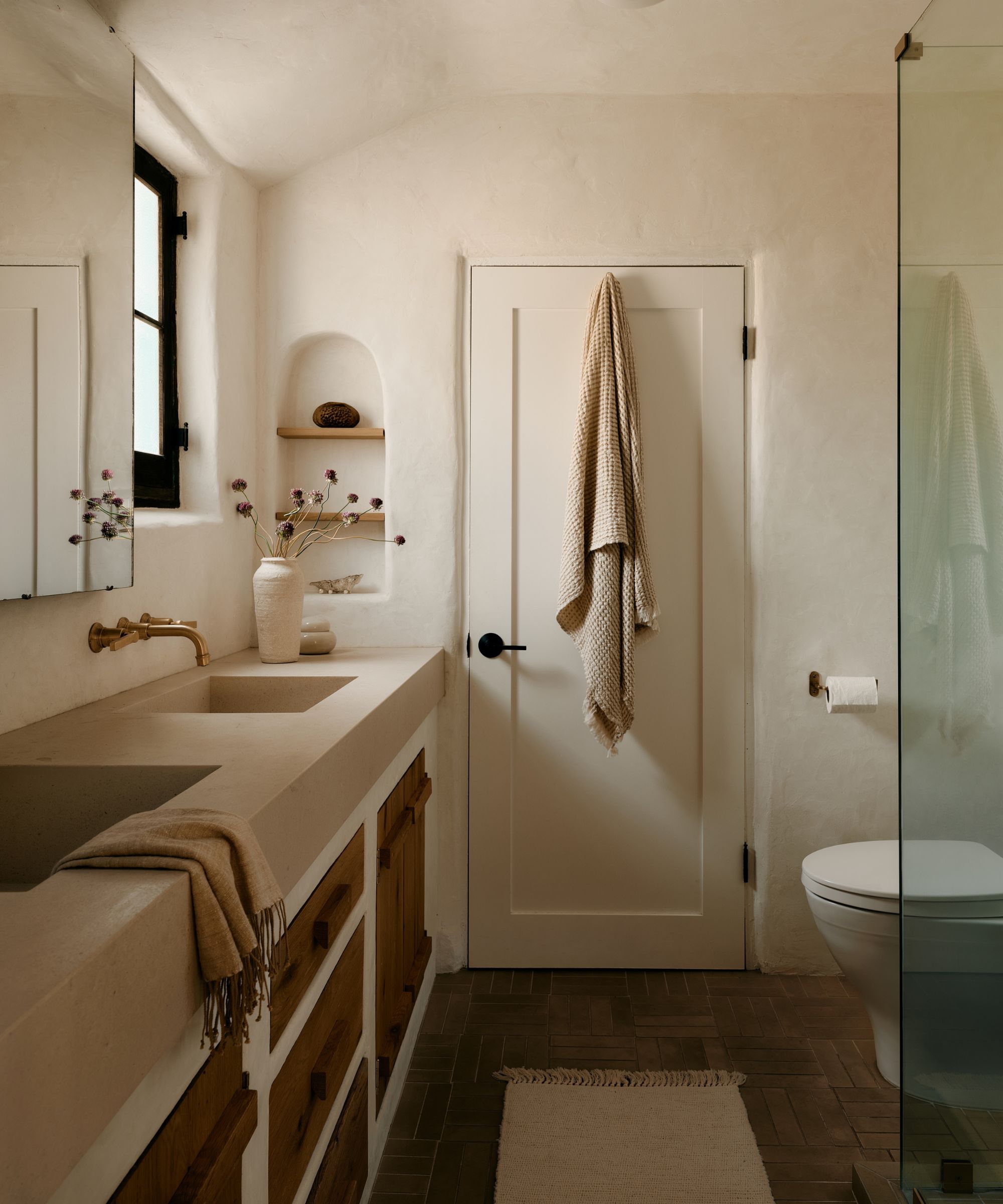
Adobe-style homes are designed to resemble the Pueblo style (a long-established architectural form) and are commonly found in the Southwestern United States, including New Mexico, Arizona, Utah, and Colorado.
Designed to mimic the traditional style found in warmer climates, you'll typically see a variety of rustic materials used to create an Adobe-style home. Large, sturdy wooden beams support the roof, and mudbrick or stucco is used to create the structure. The roof is usually relatively flat and is set back from the front of the house, allowing the front of the house to stand proud. Windows are typically small and scattered, few and far between.
Influenced by the Spanish Colonial style, there is some overlap in influence. Both are designed to keep occupants cool in the arid climate and have an emphasis on rustic simplicity, featuring brick or terracotta tiled floors, earthy colors, and a lack of ornamentation (wall niches are the most intricate interior detail in an Adobe-style home).
20. Tuscan
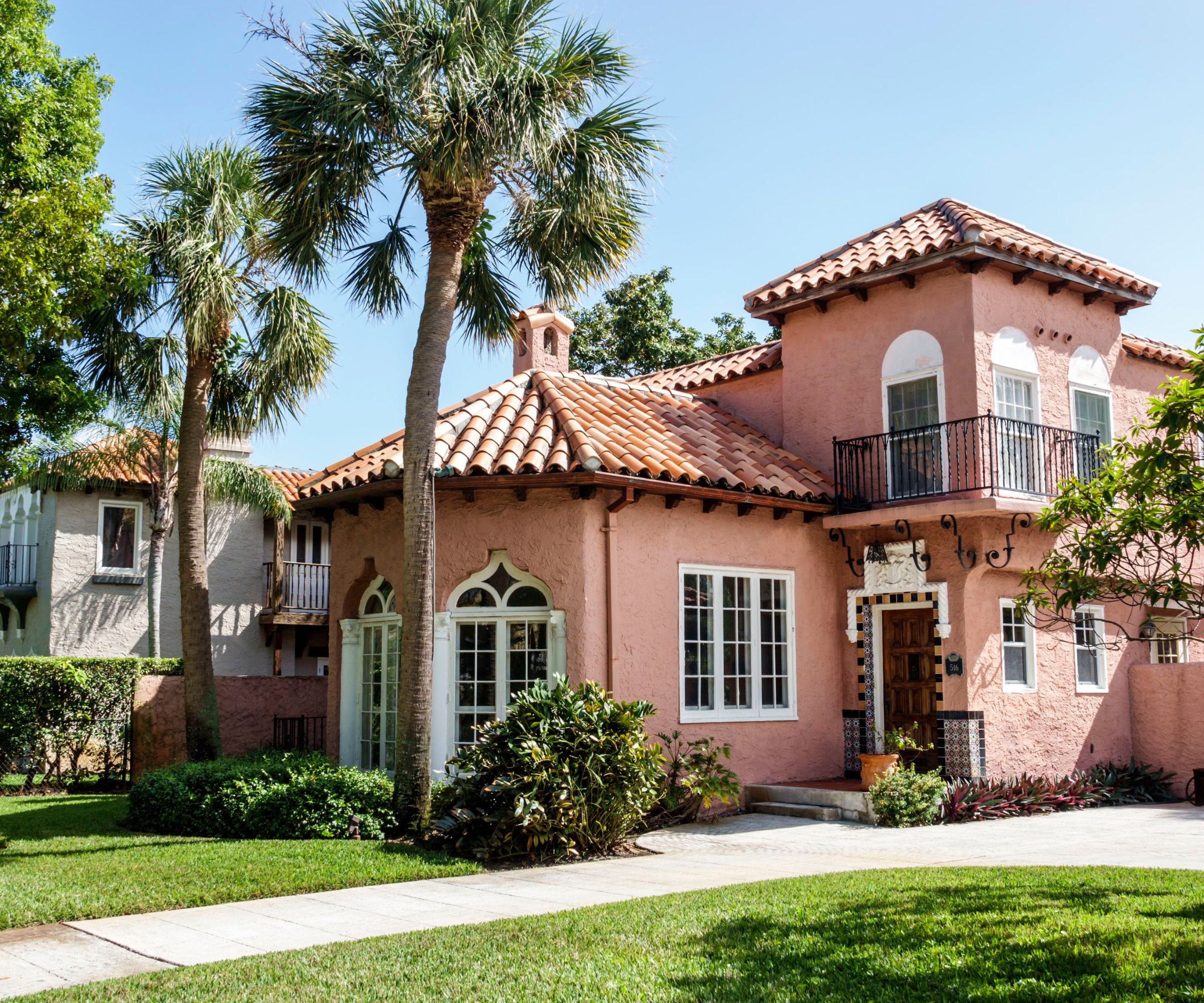
Influenced by the architecture of rural Tuscany, Tuscan-style houses were first introduced in the United States by Americans who vacationed in Italy. Wanting to bring the look to their own country, architects sought to mimic the rural simplicity of the buildings dotted across the Italian countryside.
Beginning in the late 19th century, the style has been popular in America for quite some time. Architect Steven Spandle explains, 'Tuscan Revival architecture has been popular in the United States, particularly in Florida and California, for the last century. It is a romantic style often grouped under the umbrella of Mediterranean Revival architecture, as its origins can be found in the historic homes of Northern Italy, especially in the region of Tuscany.'
Steven adds, 'A certain rusticity characterizes this genre. Exterior hallmarks of Tuscan design include stone and brick walls, often coated in stucco; exposed heavy timber rafter tails; terra cotta tile roofing; and elegant casement windows with wooden shutters. Interiors often feature materials such as plaster walls, wood beam ceilings, and terra cotta or travertine flooring.'
To understand the style best, look to some of the most prominent architects. Steven says, 'Excellent examples were produced in the 1920s and 1930s by architects such as Addison Mizner and Marion Sims Wyeth.'
For more insight on house styles, we explore the most valuable house styles across the country in our separate feature.

I am the Interior Design News Editor at Homes and Gardens, covering mainly US-based designers and trending news stories. My love for interiors began when I interned in an interior design studio, working on commercial and private spaces. My passion grew while working in production, where I sourced beautiful locations for photoshoots and campaigns. Outside of work, I enjoy collecting antique decor and mid-century furniture for my home.
You must confirm your public display name before commenting
Please logout and then login again, you will then be prompted to enter your display name.