16 influential designers reveal their favorite small spaces and hacks for recreating the looks
We asked the experts about the best compact rooms they've designed and their top tips on maximizing space

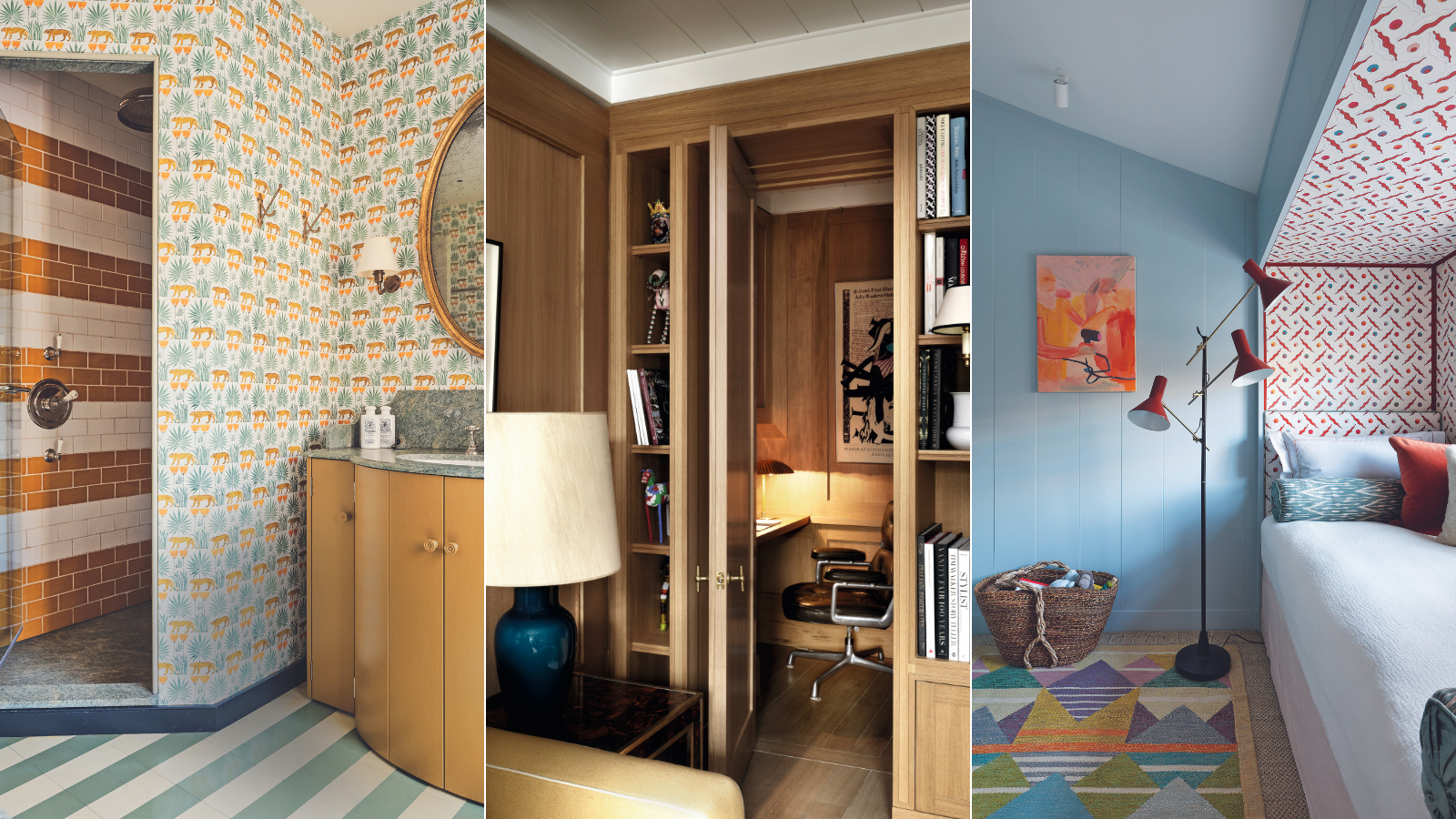
- Embracing maximalist style
- Using space under the stairs
- The power of half glazed doors
- Building a boxed-in bed
- Building around architectural details
- Using tall ceilings
- Trying internal windows
- Utilising unused space
- Bespoke storage solutions
- Layering pattern
- Creating hanging storage
- Embrace the coziness of an eaves room
- Build a room within a room
- Investing in joinery
- Adding a built-in window seat
- Narrow bedside table
For city-dwellers and cozy-characterful home owners alike, often one of the greatest challenges of designing our homes is working out how to maximize space. And even for those of us lucky enough to live in homes of grander proportions, there is still likely to be an annoying nook or awkward corner that is difficult to work with.
Yet it would be an error to think that compromising on space means compromising on style. We had the chance to pick the brains of some of the top interior designers to find out what tricks they keep up their sleeves when decorating smaller rooms.
What we learned is that compact areas have their benefits. They can be an opportunity to go big with color and pattern, as having a small dose of craziness means it won't overwhelm your home. What's more, embracing coziness can lead to the most inviting interior.
16 interior designers pick their favorite small spaces
We spoke to 16 industry-leading designers about the favorite small room ideas they've designed. Read on the find out a few of the inspiring ways you can work with a compact space, from embracing bold color and pattern to clever bespoke storage solutions.
1.Embrace maximalism
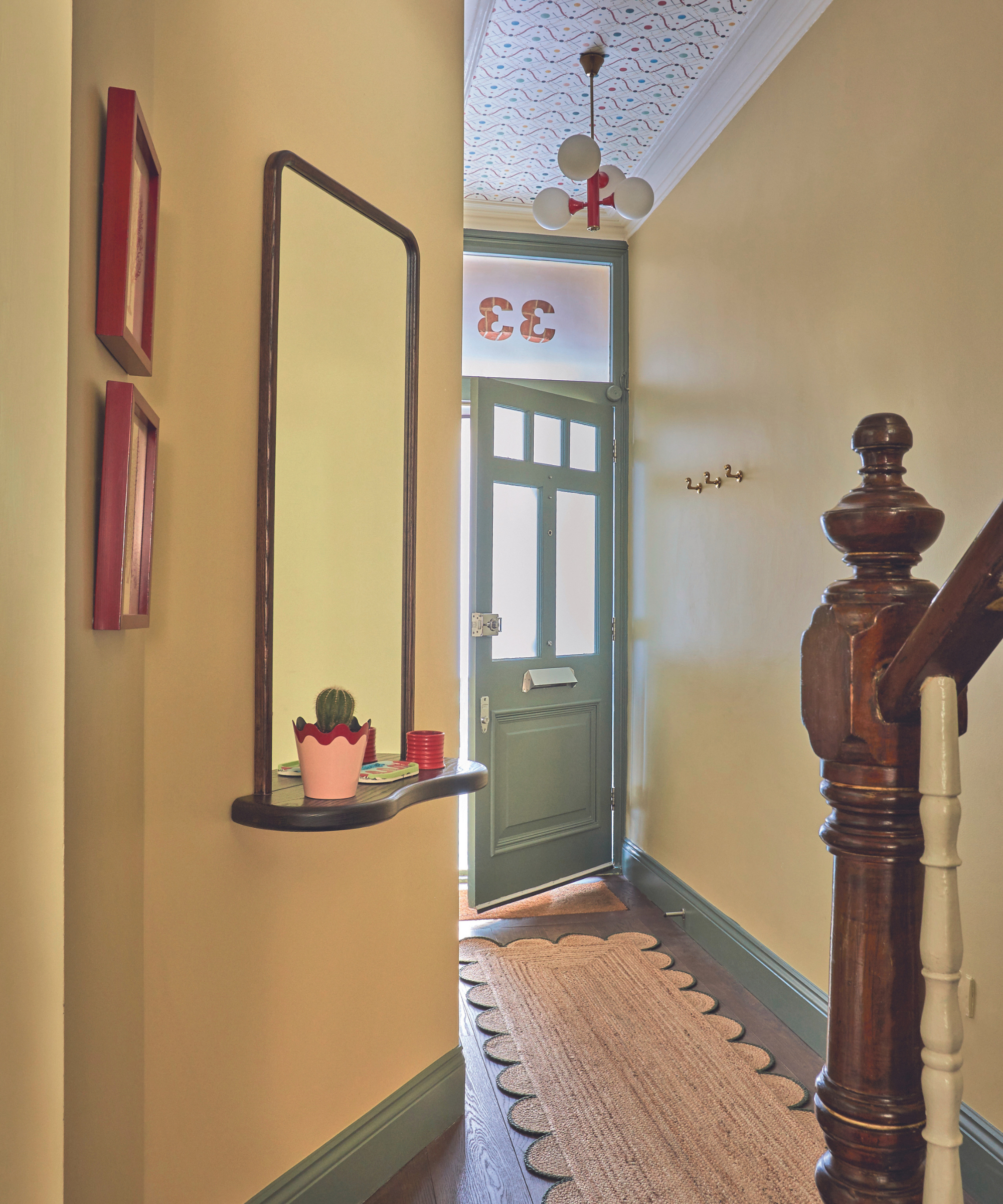
'I like to embrace the smaller confines of the space with strong color, wallpaper or a moodier vibe. It’s often the juxtaposition between these saturated, smaller spaces and larger, brighter rooms that adds a certain drama and energy to a home,' explains Tiffany Duggan, creative director and founder, Studio Duggan.
'Here, a few pops of pillar box red from the vintage pendant light and accessories add a little fun and balance to the scheme. In a small hallway, we always like to squeeze in some sort of console and mirror, and this wall-mounted bespoke solution worked well while taking up no floor space at all.'
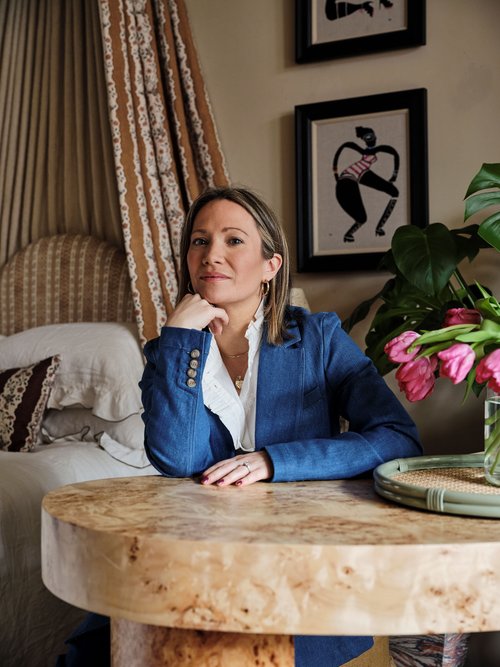
Studio Duggan is a trailblazing design studio based in London. They create unique, well-made, and thoughtful interiors for luxury homes and boutique commercial projects. Tiffany has over 15 years of experience in the industry.
2. Utilize the space under the stairs

'In townhouses, the under-stairs cavity is often turned into a cloakroom but in this farmhouse, we opted instead to convert the space into a useful boot room. Our clients love spending time outdoors and that means clambering in and out of coats and boots' explains Gemma Holsgrove, studio director at Sims Hilditch.
Design expertise in your inbox – from inspiring decorating ideas and beautiful celebrity homes to practical gardening advice and shopping round-ups.
'The joinery is bespoke and we designed a mix of open shelves, hooks, baskets and drawers for hanging coats and hats and storing outdoor gear. To keep it light and fresh, it’s painted in the same warm white as the hall.'
3.Use half-glazed doors to bring in more light
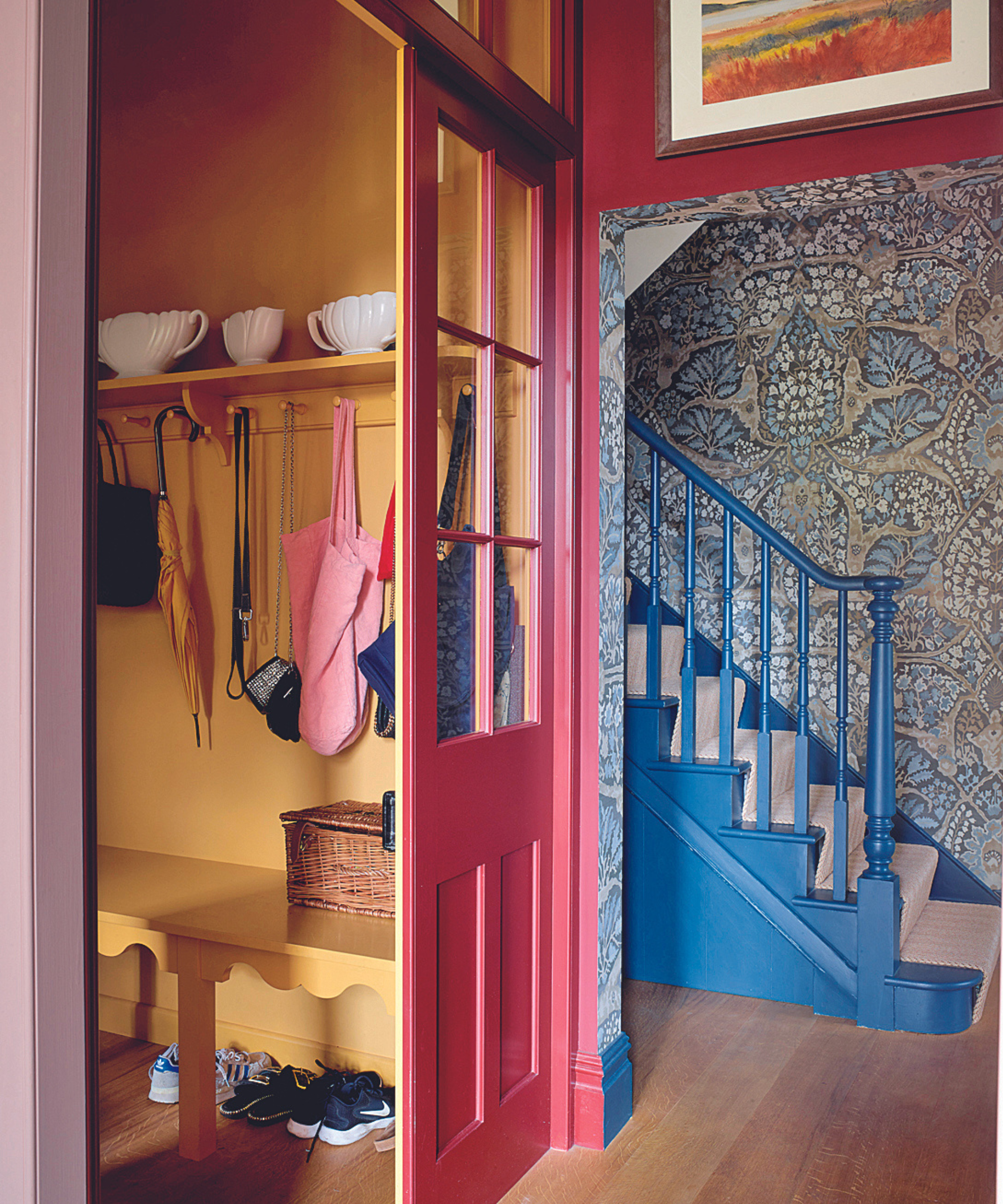
'Half-glazed doors are a useful technique to use when space is limited,' suggests Sarah Brown, founder of Sarah Brown Interiors. 'Opposite the cloakroom in my house in west London is a pantry and I used the same doors and colors for that. It means that anyone passing through on the way to the kitchen doesn’t feel enclosed in the space. The doors were designed by Plain English and painted in Chop on the outside and Nicotine on the inside – both part of its own color collection'.
4. Create a boxed-in bed

'What once was a nursery is now a deep olive green and yellow cozy room used by a little boy that can also usefully double up as a ‘bachelor bedroom’ for any guests staying overnight. Small rooms can often be the most fun to decorate and this was the case in this project. We wanted to make this room special despite its diminutive size, and thanks to its welcoming feel and boxed-in bed nook, people now fight over who gets to sleep here.' says Nicole Salvesen and Mary Graham, founders, Salvesen Graham.
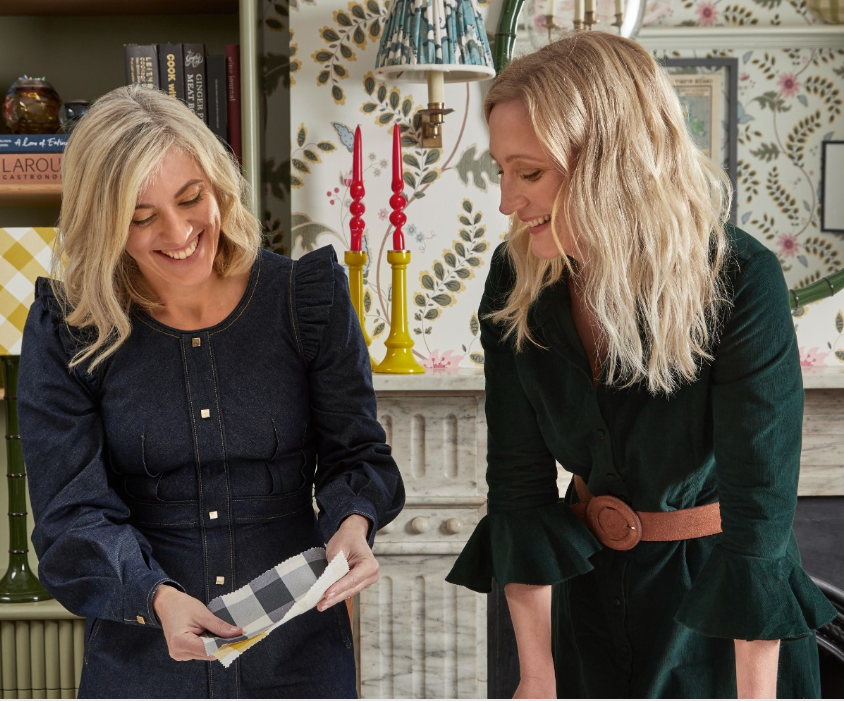
Nicole Salvesen and Mary Graham founded their interior design company over 25 years ago. They provide their highly considered design service internationally, working on both residential and commercial projects.
5. Build around architectural details

'Making a feature out of bedroom joinery is a creative way of resolving the need for lots of wardrobe space. For this project we were keen to maximize the bedroom storage along the wall while also displaying the beautiful fireplace as a feature. By creating the arch and having a corresponding arched mirror cut to the exact size of the mantle, we managed not only to keep the fireplace but frame it in a way that softened the feeling of the storage around it.' explains Stephen Nash, founder, All & Nxthing Interiors.
6. Make the most of tall ceilings

'As this small dressing room is blessed with tall ceilings, I designed the joinery to go all the way up to the top of the room. Above the doors can also be used for occasional storage but the shelves are slightly set back from the lower storage so that they recede into the background and don’t overwhelm the space,' explains Mia Karlsson, founder, of Mia Karlsson Interior Design.
'A ladder provides access to all the spaces created. To make the design stand out, we used a rich plum paint all over the walls, joinery and radiator for a cohesive finish.' .
7.Try an internal window
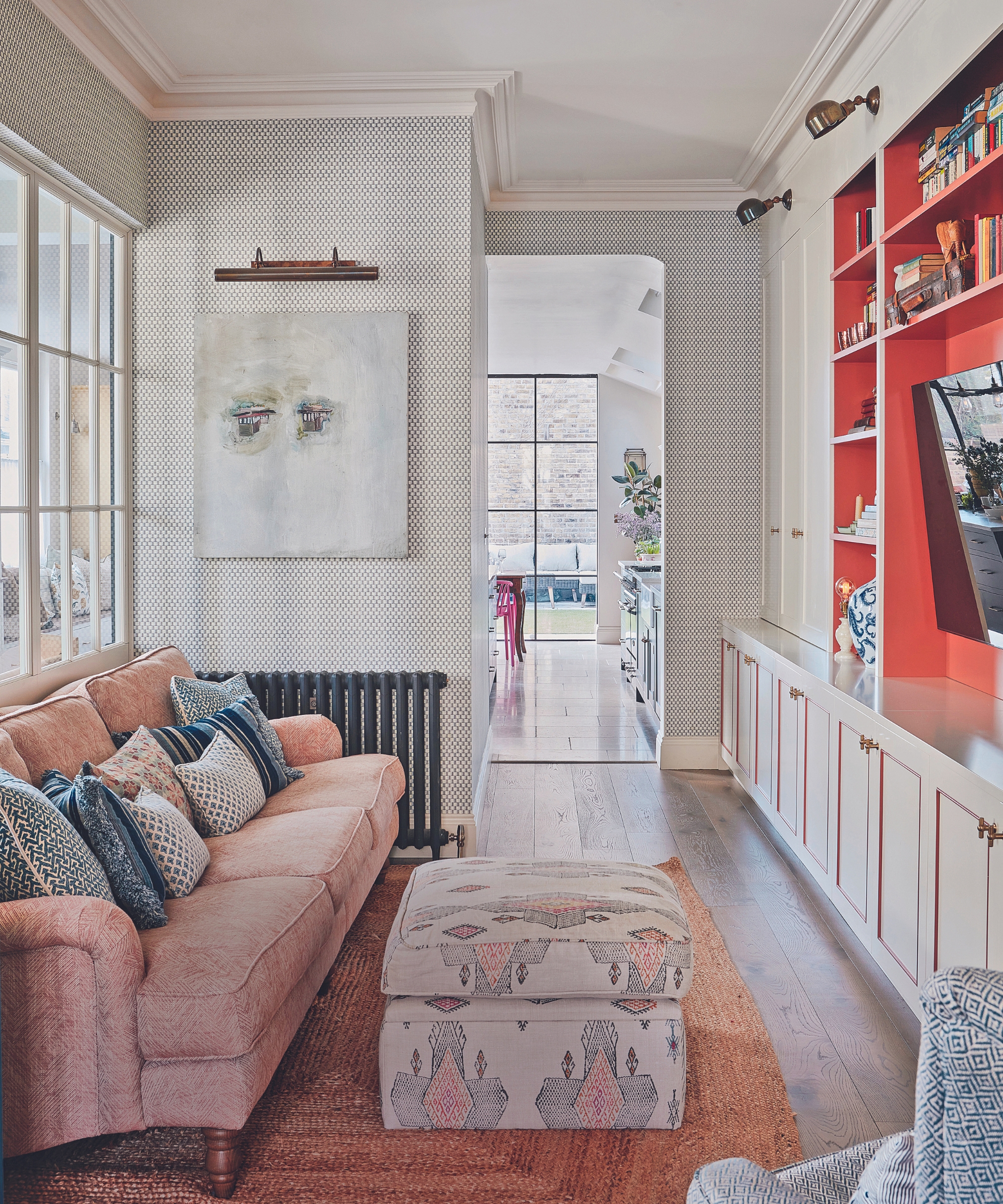
'The middle room of a Victorian terrace house is always a tricky one to get your head around and it was no different for our family home. Often dark and a bit unloved we added an internal window to let the natural light flood in from the hall and make it a more inviting space. With our main sitting room in the front of the house, we wanted a space for TV – I love watching TV – so we dedicated this room to the full-on ‘square eyes’ experience.' says Polly Ashman, founder of Polly Ashman Design.
8. Make use of an unused chimney breast
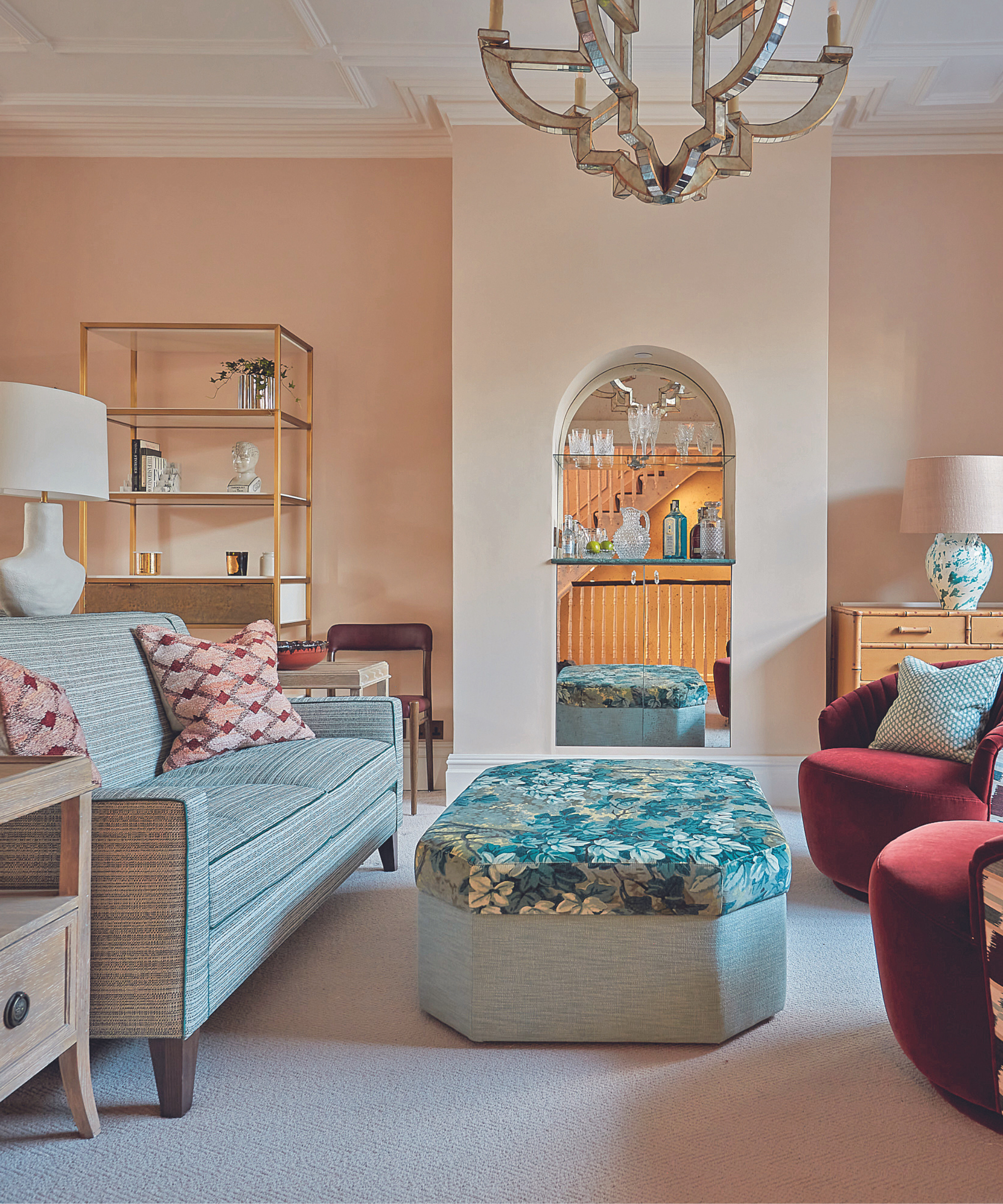
'The long dual-aspect drawing room of a large family home was divided into two distinct seating areas to be used for informal family gatherings, or for hosting glamorous parties. We designed a dedicated home bar by adding curved mirrored doors with crystal handles, mirrored back panels and glass shelves to an existing arched recess within the original chimney breast, explains Henry Prideaux, founder, of Henry Prideaux Interior Design.
'Making use of an unused chimney breast meant we were able to create something that is both useful and beautiful, ensuring that every available inch was used to its best potential.'
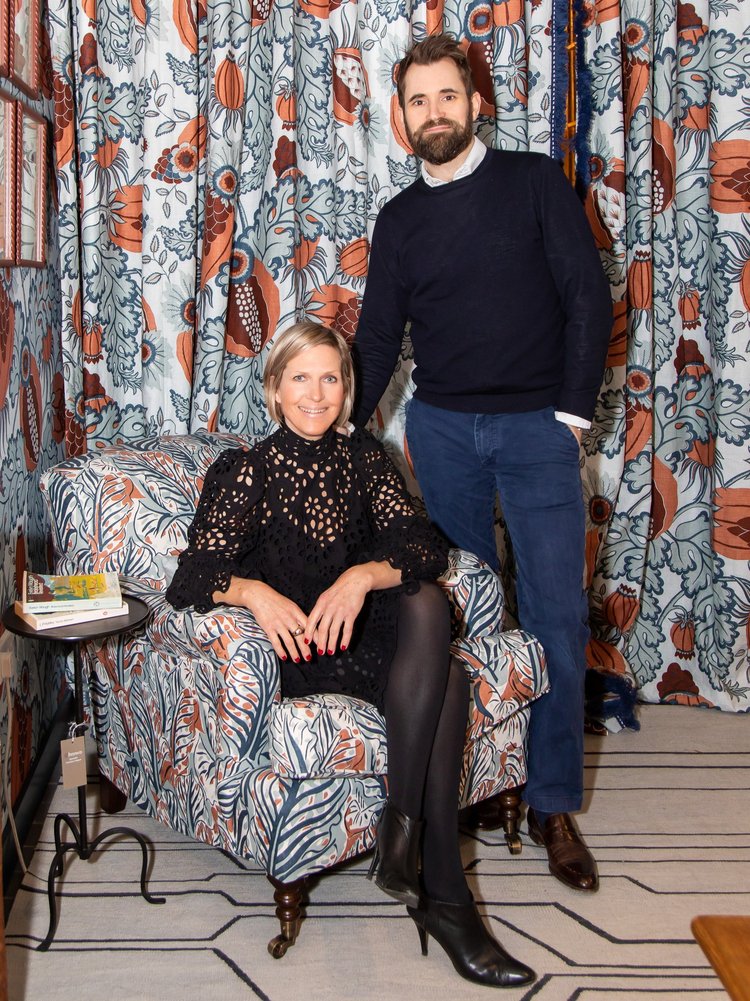
Henry Prideaux is behind the eponymous interior design studio, where he works alongside Amy Paice. The duo met when working as in-house designers at Harrods, and together have over 30 years of industry experience. Their independent design practice provides a professional service for boutique commercial clients as well as private residences.
9. Invest in bespoke storage
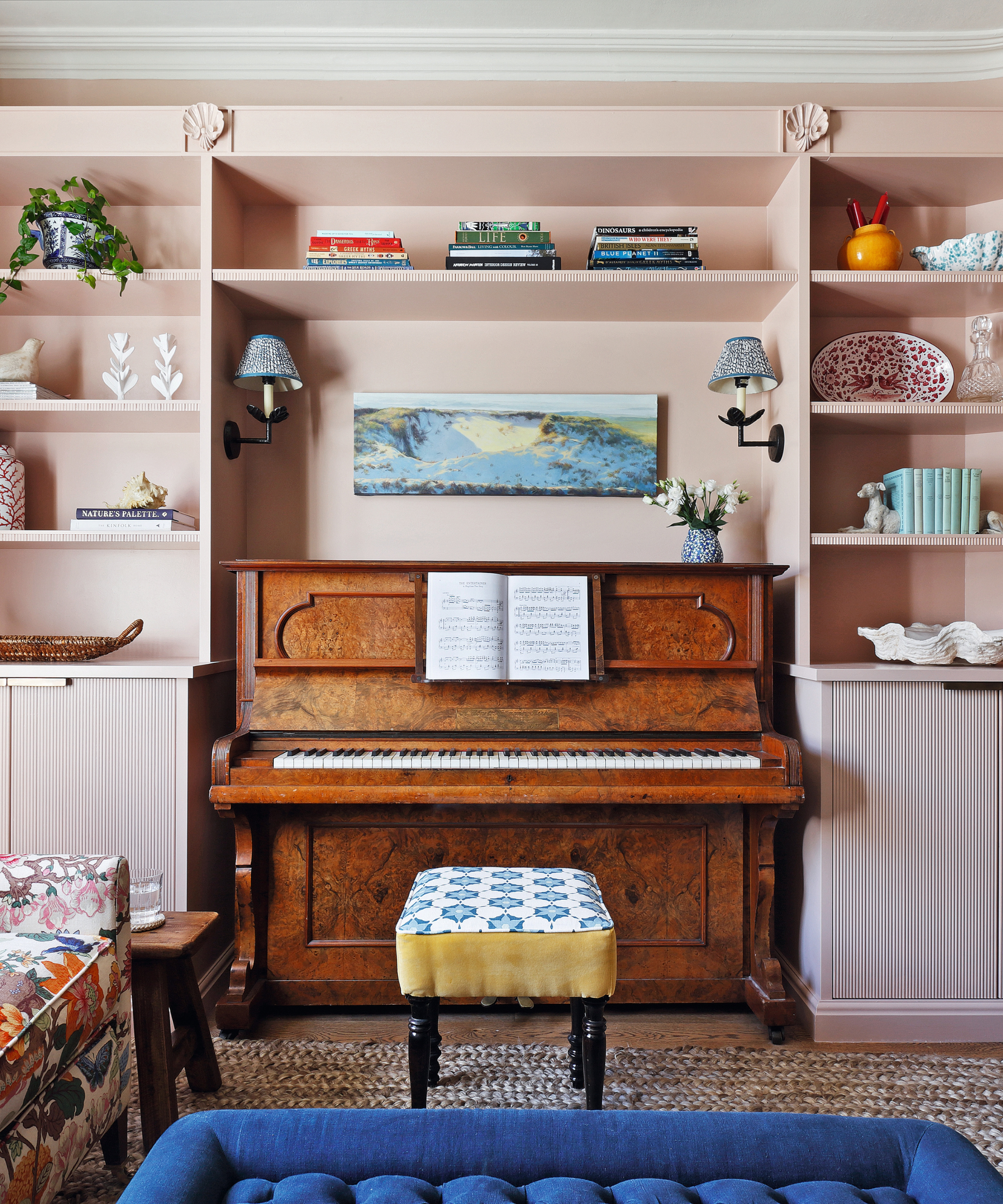
'This room had been a dumping ground for the musical-loving family when we first visited their home, with three French horns scattered across the floor and no cozy seating,' says Sophie Pringle, co-founder, of Pringle & Pringle.
'We designed the bespoke joinery not only to accommodate the family piano and display their treasured items but also as dedicated storage for those three French horns. Painting the joinery the same as the walls helped make the space feel bigger, and we added reeding to the door and shelf fronts to give some texture.'
10. Layer up pattern
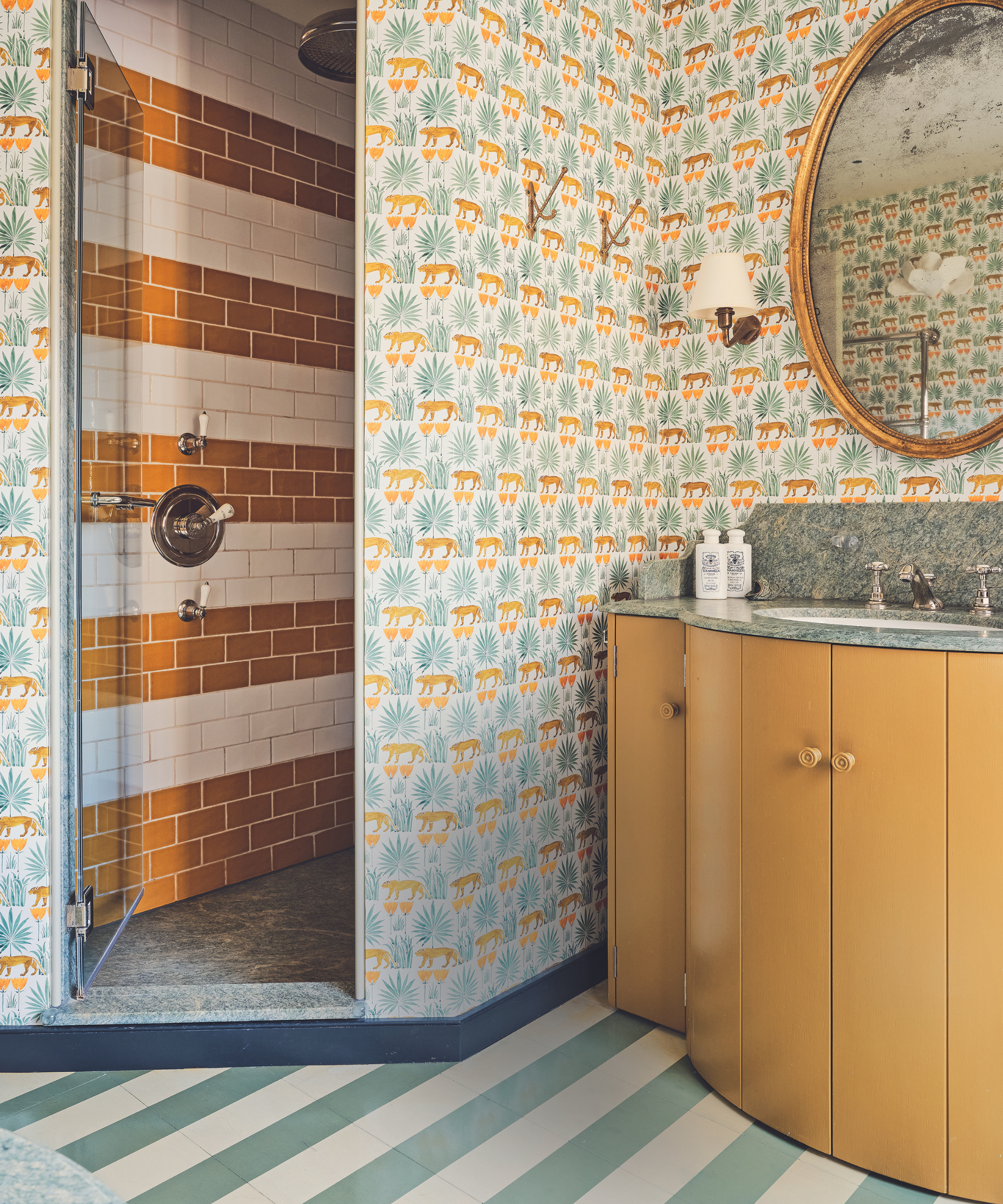
'This small bathroom was designed for small children – the client loves the fabulous Voysey pattern Lioness & Palms, so we worked the rest of the colors in the room around it. As well as being practical in light of enthusiastic splashing, the stripes of the painted and varnished timber floor and shower tiles are a graphic counterpoint to the pattern. The aged brass lights, hooks and antique mirror lend an air of sophisticated layering,' explains Lucy Hammond Giles, associate director, Sibyl Colefax & John Fowler.
11.Use the space above
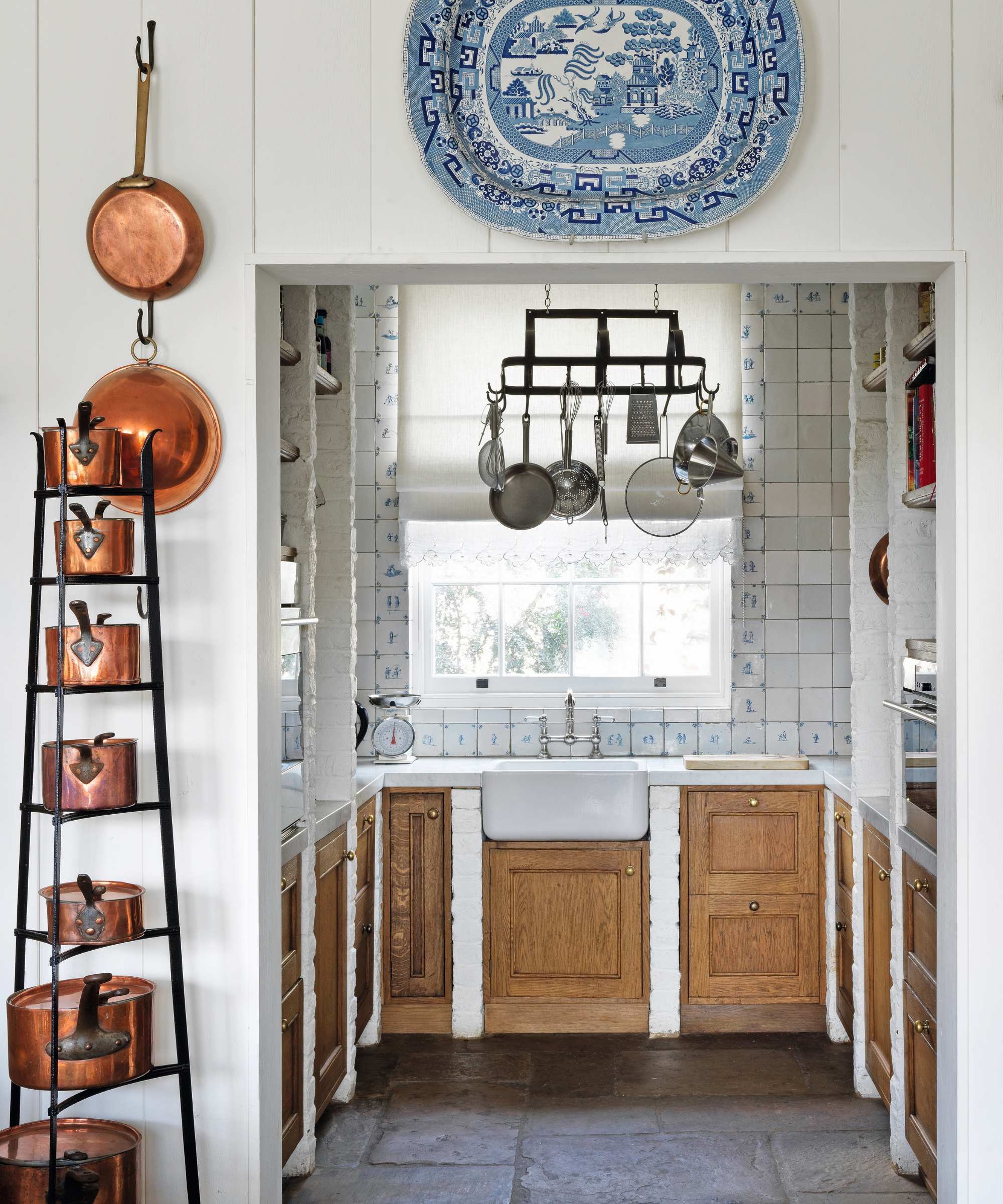
'This is a newly built pantry just off a newly built kitchen in an Arts and Crafts cottage on the River Thames in London. The brief was to design the small kitchen and pantry as if they had always been there – as if we had restored them,' says Susie Atkinson, founder of Studio Atkinson. The design was to be simple, functional yet homely and cozy. The walls are tiled in antique Delft tiles, whitewashed brick piers were used to construct the frame of the cupboards, and oak doors then added – these were made by Rupert Bevan.'
12. Embrace the cozy vibe of an attic room
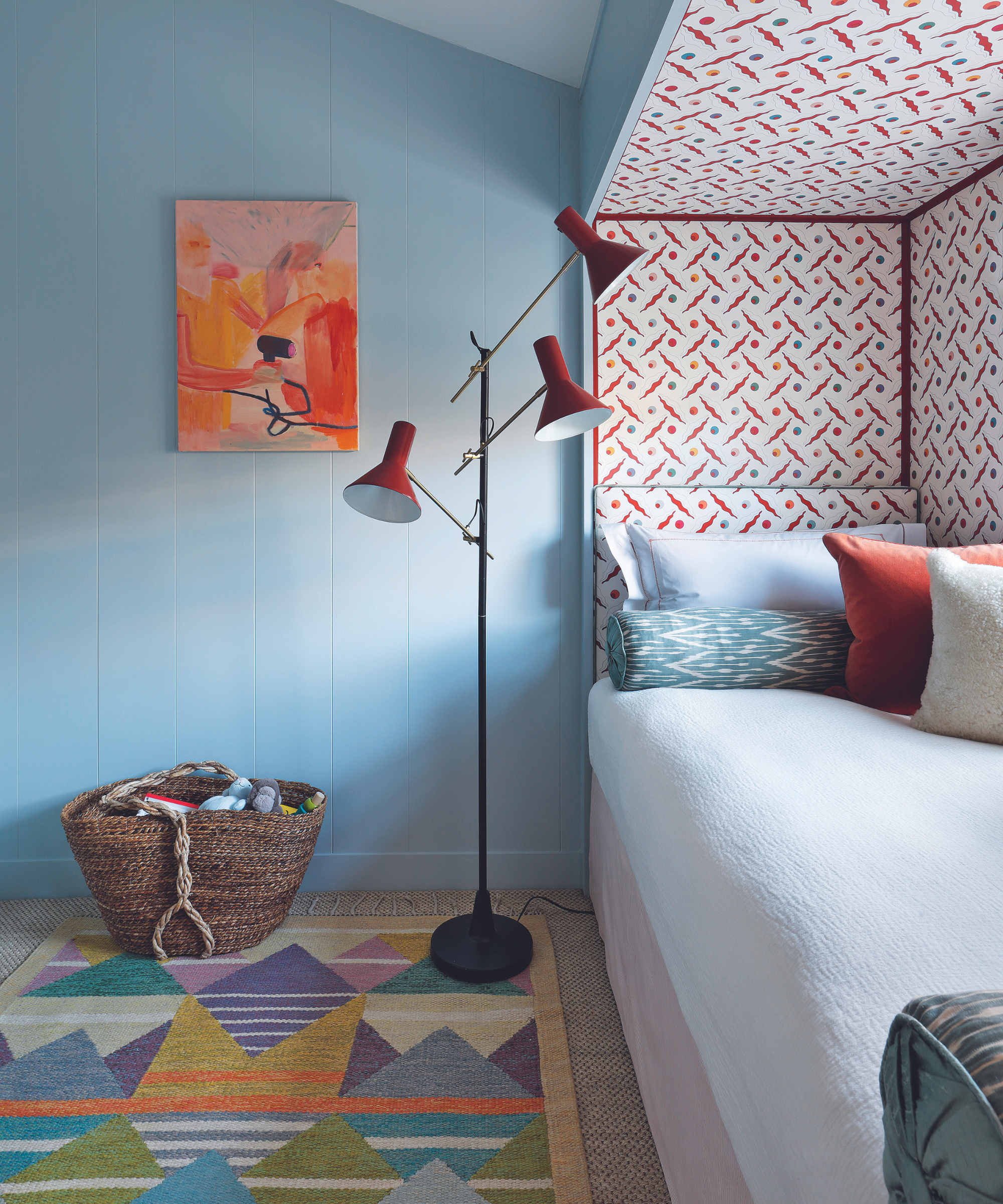
'Using a boxed-in bed in a room with eaves creates a space that feels like a cocoon-like nest. Here the bed went under the window where the ceiling was low and we popped a bookcase behind a headboard – which also removes the need for a bedside table,' says Sarah Peake, founder and creative director of Studio Peake.
'This is a perfect solution for a small space. Within the bed nook we had fun using Ottoline wallpaper, fabric and contrast piping around the headboards, and Roman blind borders from Colefax and Fowler.'
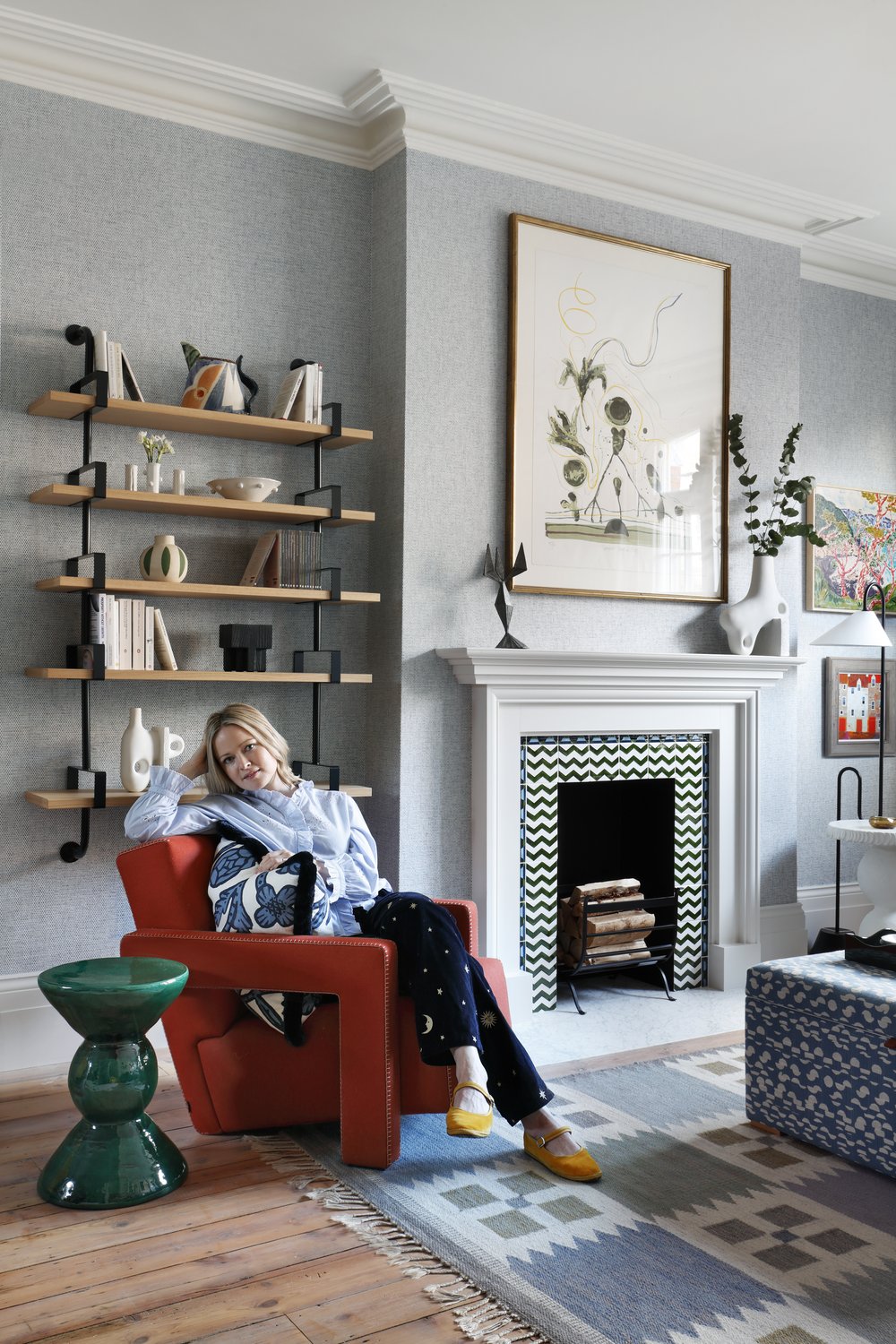
Studio Peake is an esteemed London-based interior design studio that specializes in bespoke and individual interiors on both residential and commercial projects. Sarah Peake is the founder and creative director.
13.Build a room within a room
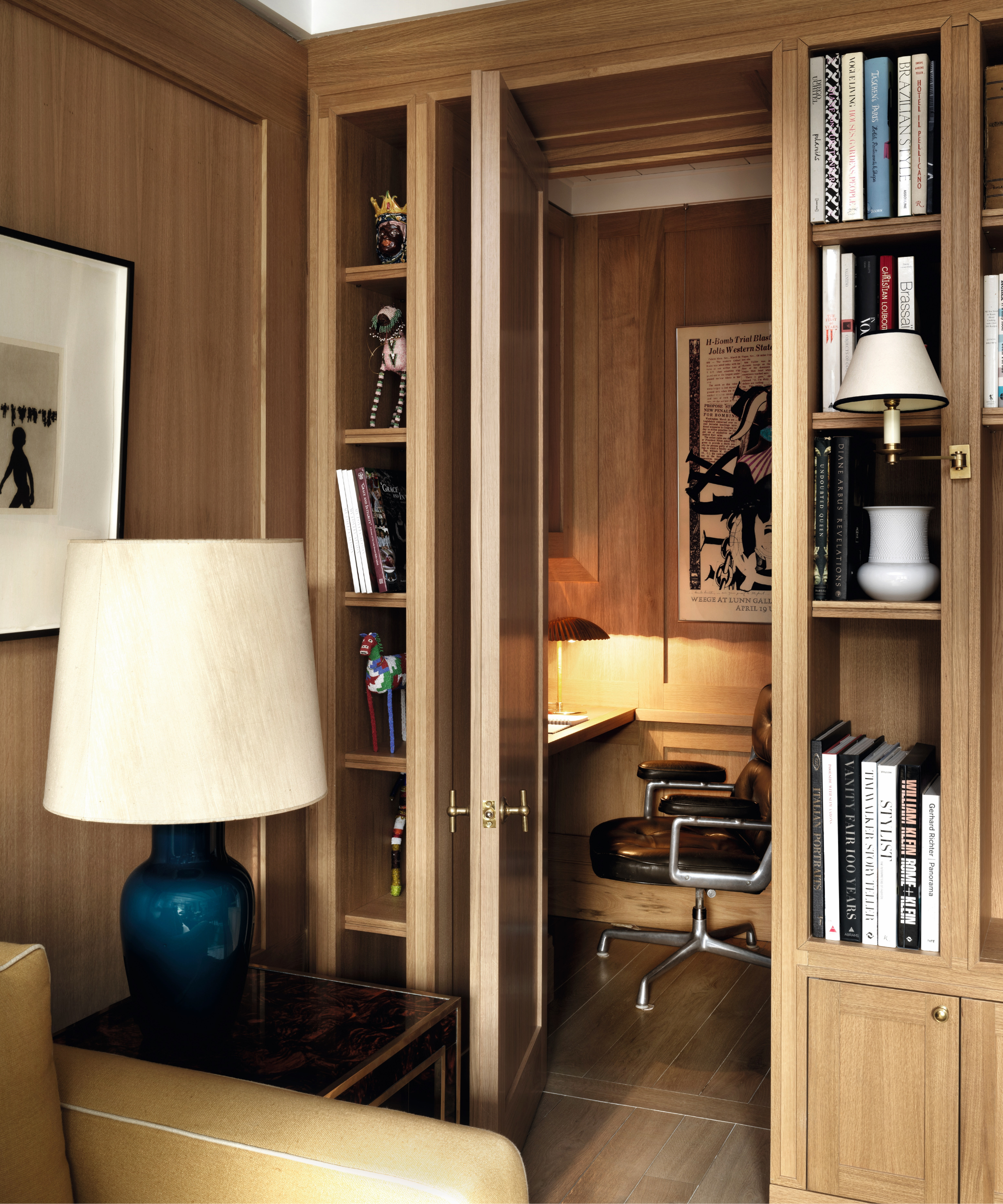
'This home office in a Grade II-listed townhouse in west London was created within a larger living room that overlooks a garden square. We clad it in a wide oak paneling wraparound, a continuation of the open living room that results in a warm and intimate private study for work and phone calls,' says Claire Sa, co-founder of De Rosee Sa.
'There is a small built-in joinery desk and a leather chair to complement the tactility of the wood. The clean finish is contemporary while remaining faithful to the property’s historical character.'
14. Invest in joinery

'With small rooms, invest in joinery as a space-saving solution. In my study at home, the different sizes and heights of shelves add interest without appearing disorganized,' suggests Katie Glaister, creative director of K&H Design.
'The result is a sanctuary of productivity and style, where Mondays find their calm. The rich tones of Edward Bulmer Natural Paint’s Brunswick Green Deep adorn the walls and shelves and each corner tells its own unique story. At the center is a hand-carved writing table standing on our Lille rug, both are part of K&H’s product range, No Straight Lines.'
15. Add a built-in window seat

'A built-in window seat is a wonderful place to cozy up or just add extra seating in a room. Here, we integrated the window seat with the joinery and added a drawer behind the panel for additional storage. The window seat is framed by the cornice and the paneling and we painted the joinery in Farrow & Ball’s Lichen to give the shelves added depth and contrast with the walls. The wall lights from Porta Romana add a soft light to the space.' says designer Nicky Dobree.
15. Try a narrow bedside table
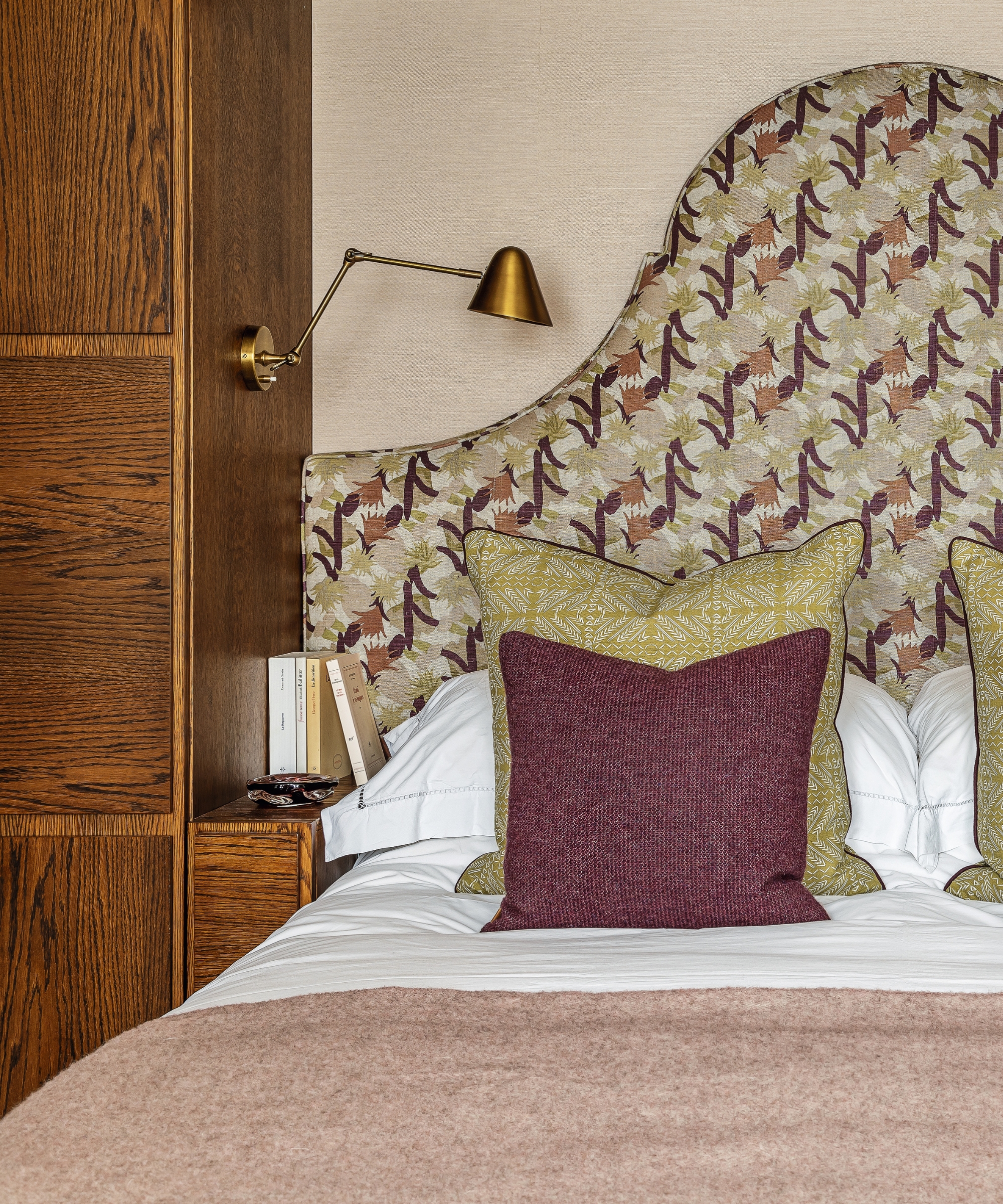
'In this guest bedroom, we adapted the existing joinery either side of the bed to maximize the tight space by adding narrow bedside tables as extensions of the wood wardrobes. Within the alcove are a pair of gorgeous Hector Finch reading lights in brass. The bespoke headboard was made to fit the space exactly, and we chose to upholster it in a patterned fabric by Christopher Farr Cloth to make a bold statement,' explain Ali Johnson and Alex Keith, co-founders of Otta Design.
We're so impressed by these creative design solutions that enhance elegant style whilst maximizing space. It's clear that with some ingenuity, clever hacks, and bold design decisions, you can bring character and charm to even the snuggest of spaces.

Arabella is a freelance journalist writing for national newspapers, magazines and websites including Homes & Gardens, Country Life, The Telegraph and The Times. For many years she has specialized in writing about property and interiors, but she began her career in the early 2000s working on the newly launched Country Life website, covering anything from competitions to find the nation’s prettiest vicarage to the plight of rural post offices.