Small outdoor kitchen ideas – 10 stylish ways to cook alfresco in a less-than-large backyard
They might be small in size, but these compact outdoor kitchens are big on ideas

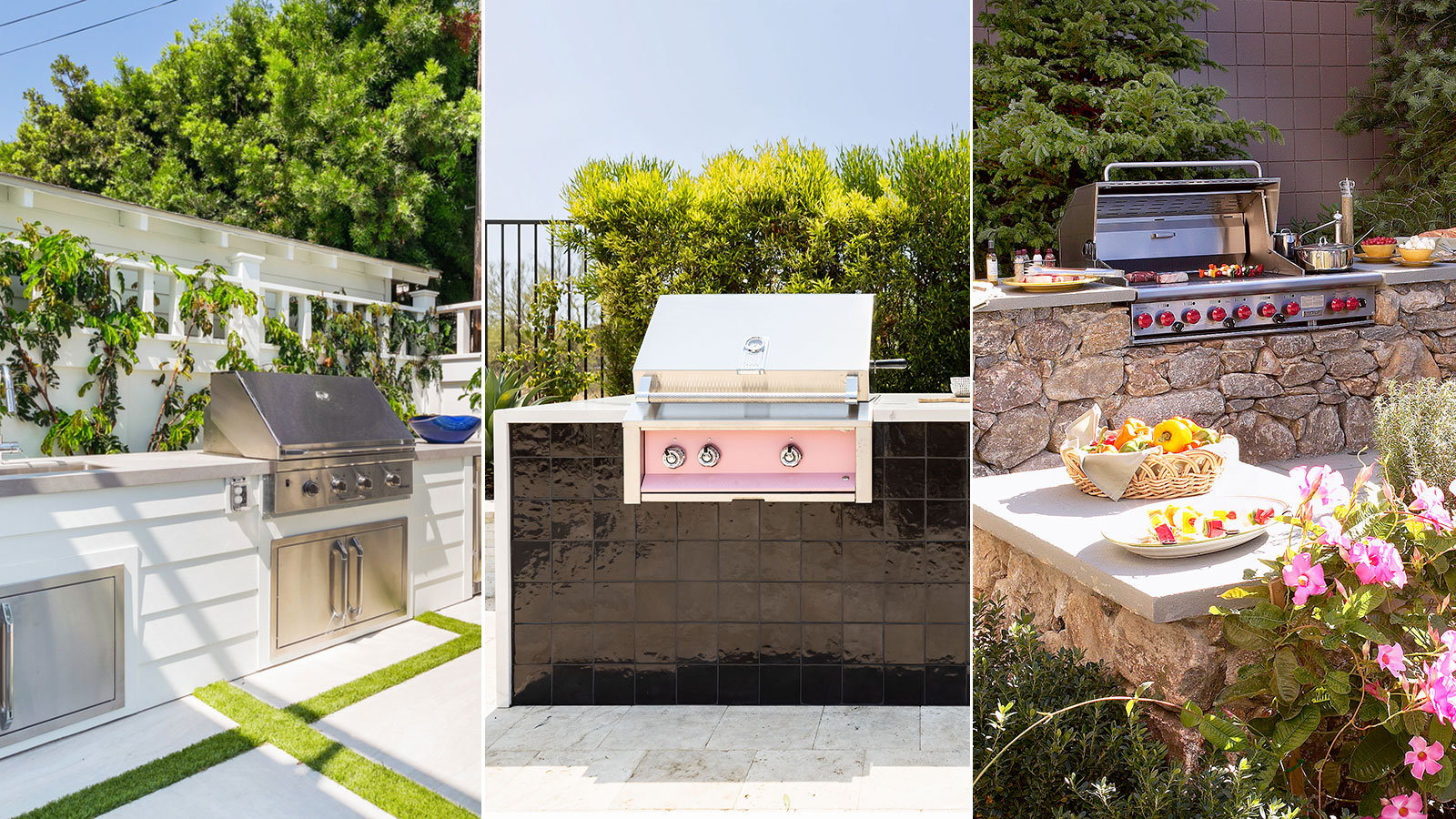
Design expertise in your inbox – from inspiring decorating ideas and beautiful celebrity homes to practical gardening advice and shopping round-ups.
You are now subscribed
Your newsletter sign-up was successful
Want to add more newsletters?

Twice a week
Homes&Gardens
The ultimate interior design resource from the world's leading experts - discover inspiring decorating ideas, color scheming know-how, garden inspiration and shopping expertise.

Once a week
In The Loop from Next In Design
Members of the Next in Design Circle will receive In the Loop, our weekly email filled with trade news, names to know and spotlight moments. Together we’re building a brighter design future.

Twice a week
Cucina
Whether you’re passionate about hosting exquisite dinners, experimenting with culinary trends, or perfecting your kitchen's design with timeless elegance and innovative functionality, this newsletter is here to inspire
Long to cook outside but worried about a lack of space in your backyard? With some clever planning, there are plenty of small outdoor kitchen ideas that can transform your backyard. From small scale pizza hubs, slide out sink and prep stations to statement hobs that belie their size, there are plenty of designer tips and tricks to transform your yard, balcony or patio.
Sharing the joy of cooking outside with friends and family is a real game changer, so you shouldn't let the size of your yard get in the way of that. With an outdoor kitchen, brunch, lunch or evening meals can become a leisurely affair where everyone can pitch in as and when needed. It’s also the perfect excuse to flex those culinary skills and experiment with innovative cooking techniques.
‘One of the things I love most about cooking in an outdoor kitchen is the way it takes away the drudgery of cooking everyday meals,’ says Russ Faulk, Chief Designer and Head of Product at Kalamazoo Outdoor Gourmet. ‘But the most important joy of outdoor cooking in my life is the techniques I can utilize outdoors that are impractical indoors. I can work at much higher temperatures, without worrying about filling my house with smoke.’ Guaranteed to be a great talking point, all these are possible even in the tiniest of backyards.
10 small outdoor kitchen ideas for compact backyards
If you carefully plan an outdoor kitchen, it is possible to turn the smallest patio, courtyard or rooftop into a sociable outdoor cooking space, with room for alfresco dining too.
1. Make a grill the centerpiece of a small kitchen
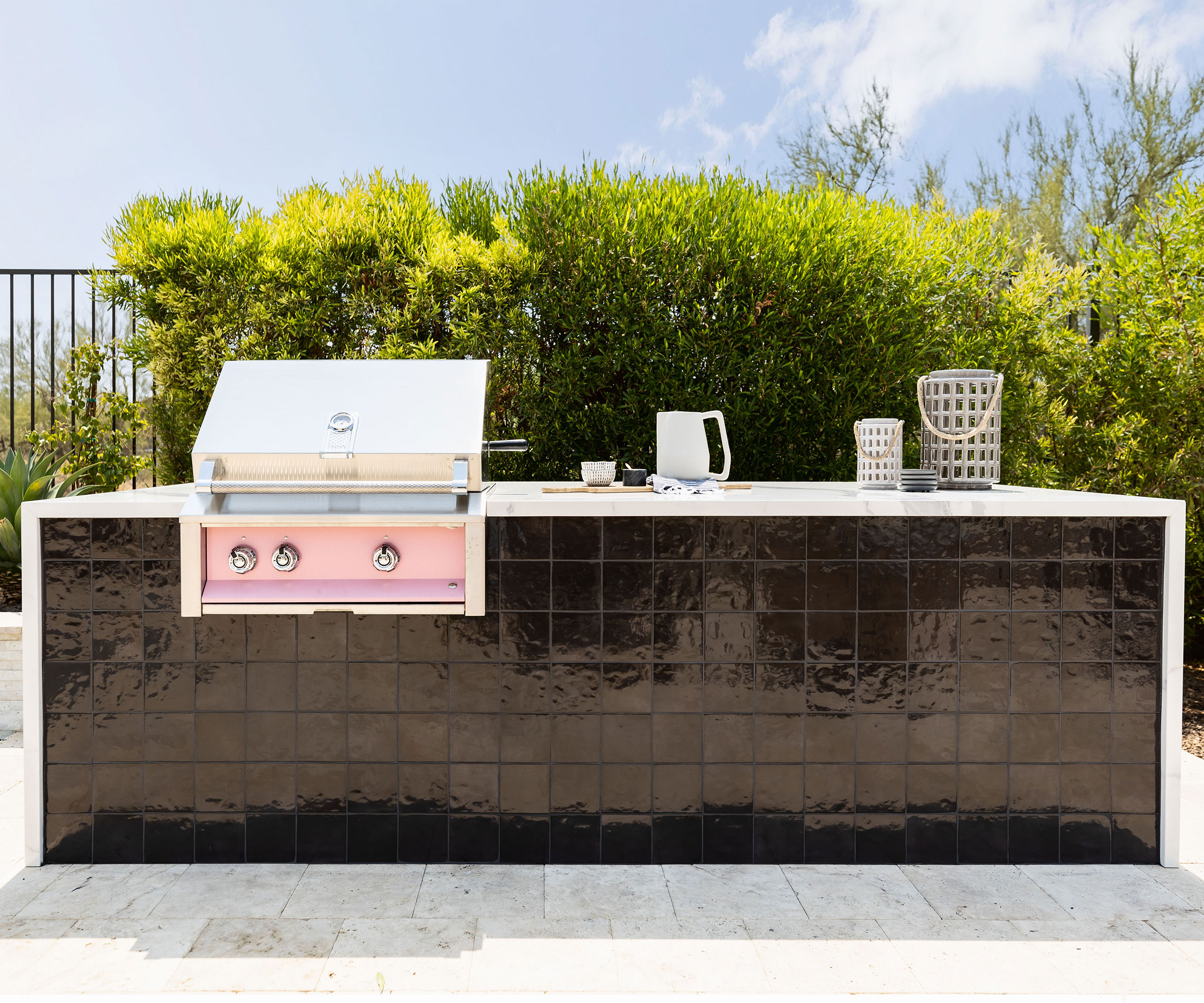
Design by Living with Lolo
Just as with any interior space, designing a small backyard doesn’t mean you have to dial down the décor or design. Bold and simple statements ooze confidence and have the power to visually expand a space too.
‘An outdoor kitchen does not need to be elaborate to be functional,’ declares Lauren Lerner, Principal and CEO at Living with Lolo. ‘This small outdoor kitchen is one I designed at my last home where we had a large island and only a grill. The pink grill adds an unexpected touch to this outdoor cooking space and is also a conversation starter when you have company over.’
When it comes to embarking on a smaller outdoor kitchen, Lauren has some astute advice for incorporating a grill into an outdoor kitchen. ‘We always start with a simple space plan to determine the best way to use the space. We also recommend adding outdoor lighting around the grill so you can cook after the sun goes down and still see what you are doing.’
Design expertise in your inbox – from inspiring decorating ideas and beautiful celebrity homes to practical gardening advice and shopping round-ups.
2. Draw attention to the space with bold materials
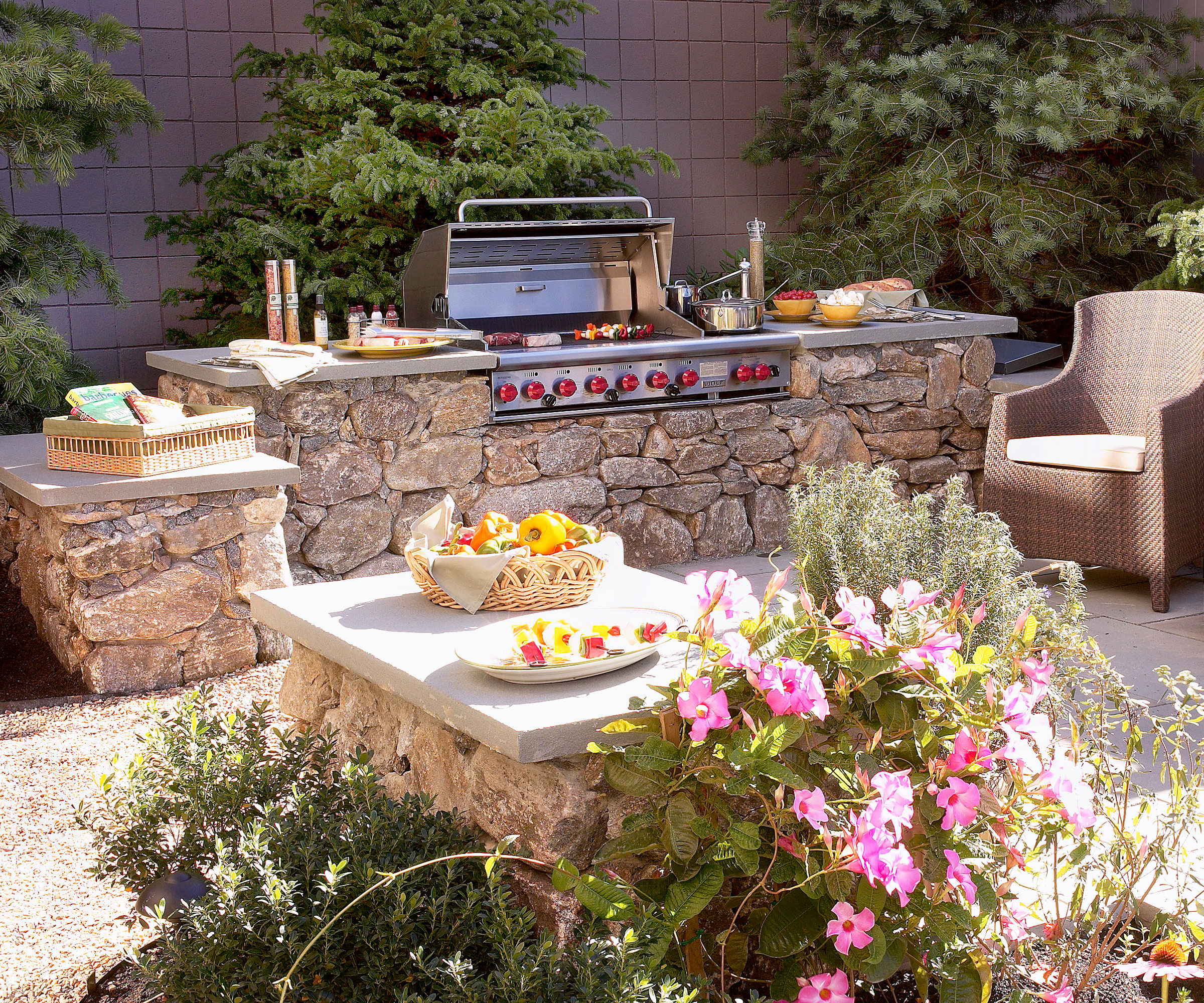
The unique backyard kitchen features a built-in Wolf outdoor grill from Clarke
Outdoor kitchens don’t always have to replicate those you find inside the home. Sometimes taking the cue from the natural backyard landscaping can add a laidback air of flexibility that also enhances the look of your yard.
If you like the idea of landscaping with rocks, you can use a similar approach when designing a small outdoor kitchen too. Using natural stone boulders and slabs is a great way to construct prep and dining areas as well as housing units for grills, hot plates and ovens. Plus, when the utensils and plates are cleared and the grill lid shut, you can sit back and enjoy your garden without any kitchen clutter.
The key with using stone is to be certain of your layout and cooking options before any work begins. Countertop pizza ovens, grills and BBQs can of course be added as and when needed, but if you are looking for a built-in option then planning is essential.
The other key issue is to use stone that mirrors that found locally, especially if exposed rock and stone is prominent in your yard’s landscaping or property construction. Take time to match coloration, size and finish for a smart and seamless look that doesn’t visually jar.
3. Blend in your kitchen units for space-enhancing results
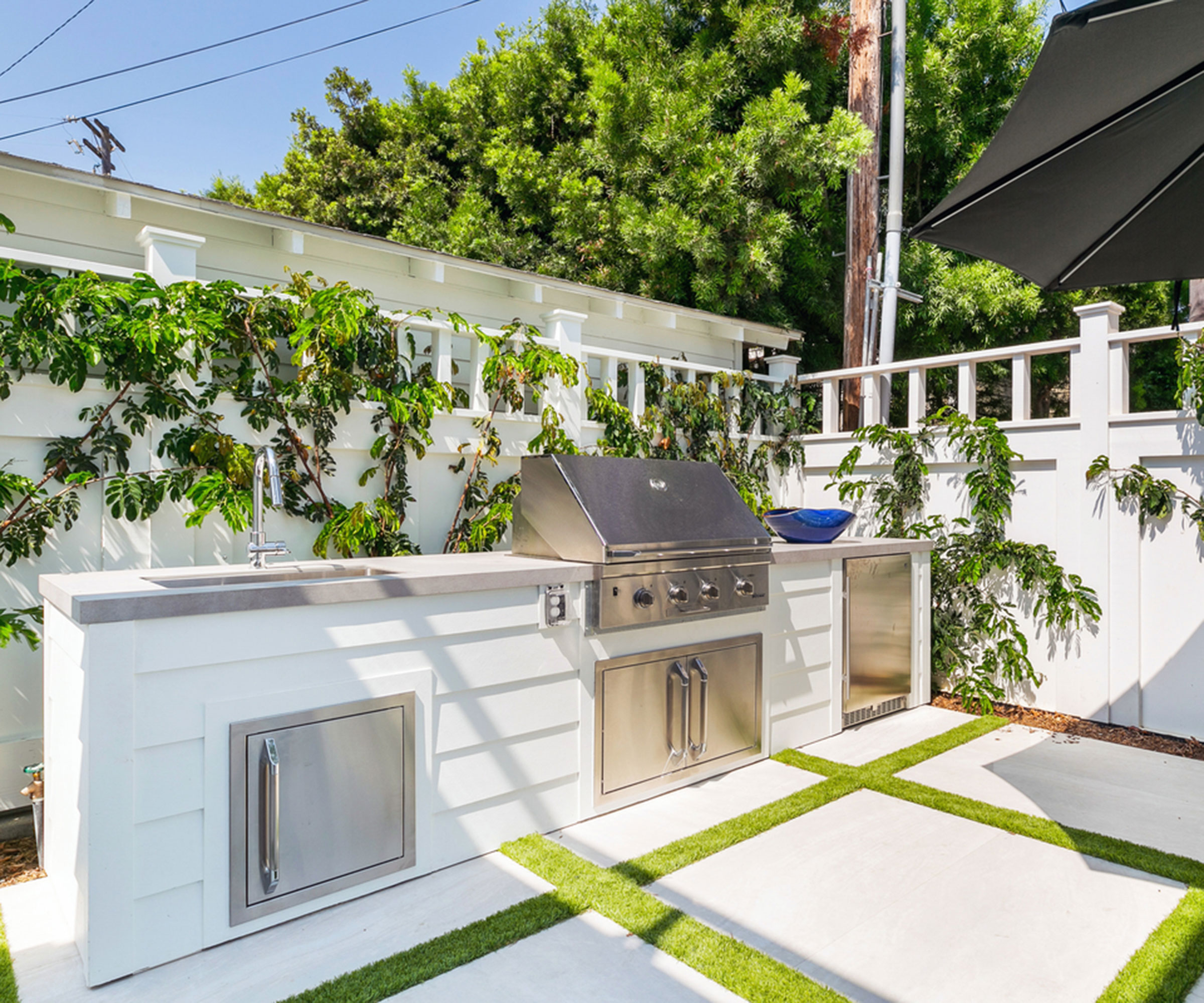
Designed by Kern & Co, this modern backyard uses light-reflecting white tones to make the space feel bigger
Concerned about an outdoor kitchen cramping your space or style? Take a tip from luxury interior designers Kern & Co and use your yard’s backdrop to inform the design and finish of your cabinets in your outdoor grill station.
By matching the housing units for your grill and outdoor appliances to the surrounding walls or garden fencing you can soften boxy shapes, blur harsh joins and awkward gaps, creating a feeling of space-enhancing calm. It's a really simple but effective way of making a backyard look bigger.
4. Frame your small outdoor kitchen set up
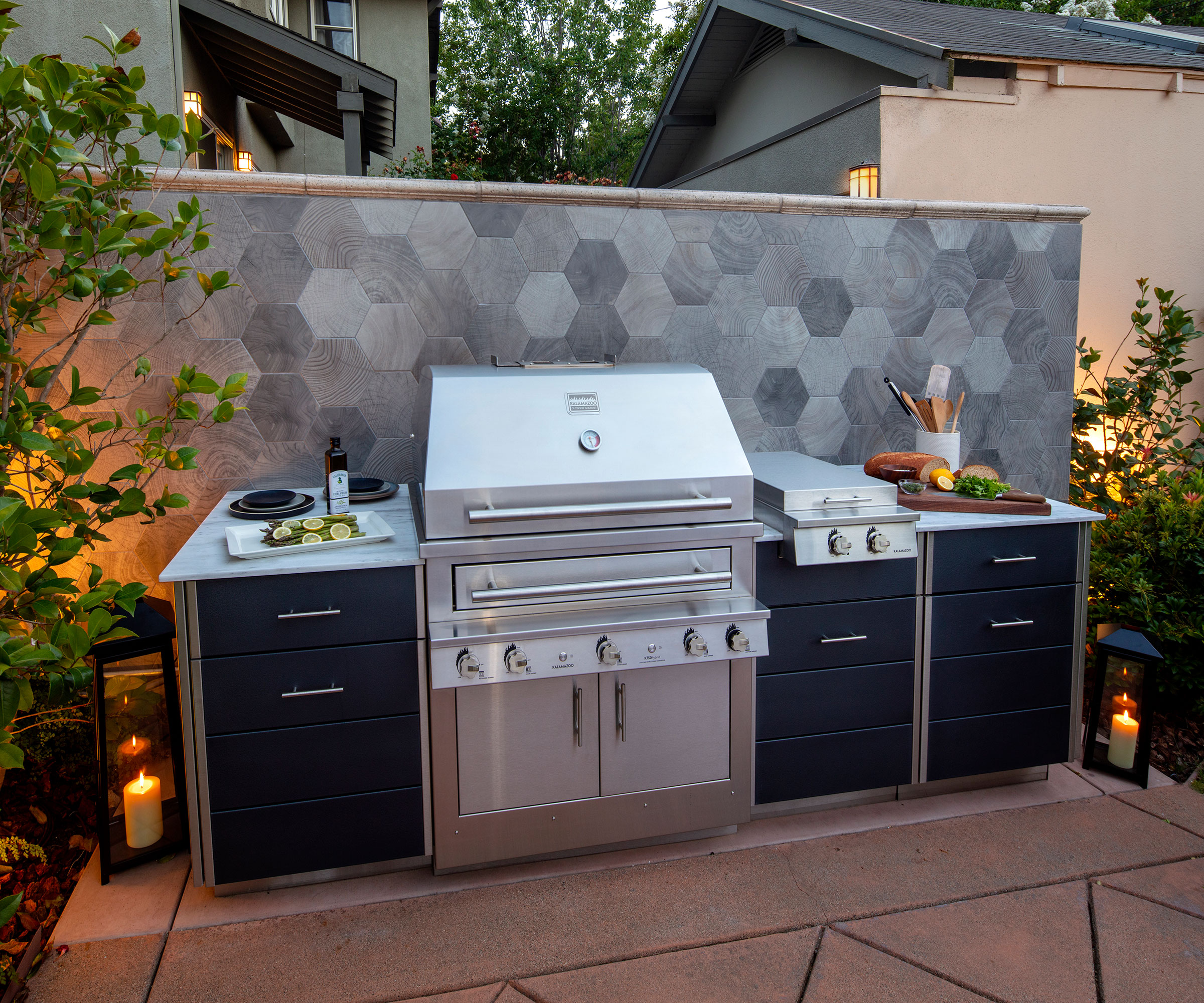
This design features Kalamazoo's Arcadia Series Cabinetry
Make a small outdoor kitchen stand out from the crowd by adding a stunning backdrop. A rendered or clad garden wall in a standout texture or color will showcase your grill and prep area, plus help cut out any bothersome breeze that can stop your gas grill lighting or smoke out your guests. A block or rendered stud wall can also provide a handy support for storage and lighting, all helping to make your compact cooking area more practical and enjoyable to use.
In this project, the sophisticated, contemporary design reflects the homeowner's individual style. ‘The textured charcoal finish of the cabinets picks up the gorgeous gray tones in the hexagonal backsplash,' says Russ Faulk, Chief Designer and Head of Product at Kalamazoo Outdoor Gourmet. 'When space is at a premium, it is crucial to understand the goals of the outdoor kitchen during the design process. This compact kitchen also features a Hybrid Fire Grill and a Double Cooktop, making it possible to cook with any combination of gas, wood and charcoal.’
5. Build a simple linear kitchen counter in a side yard
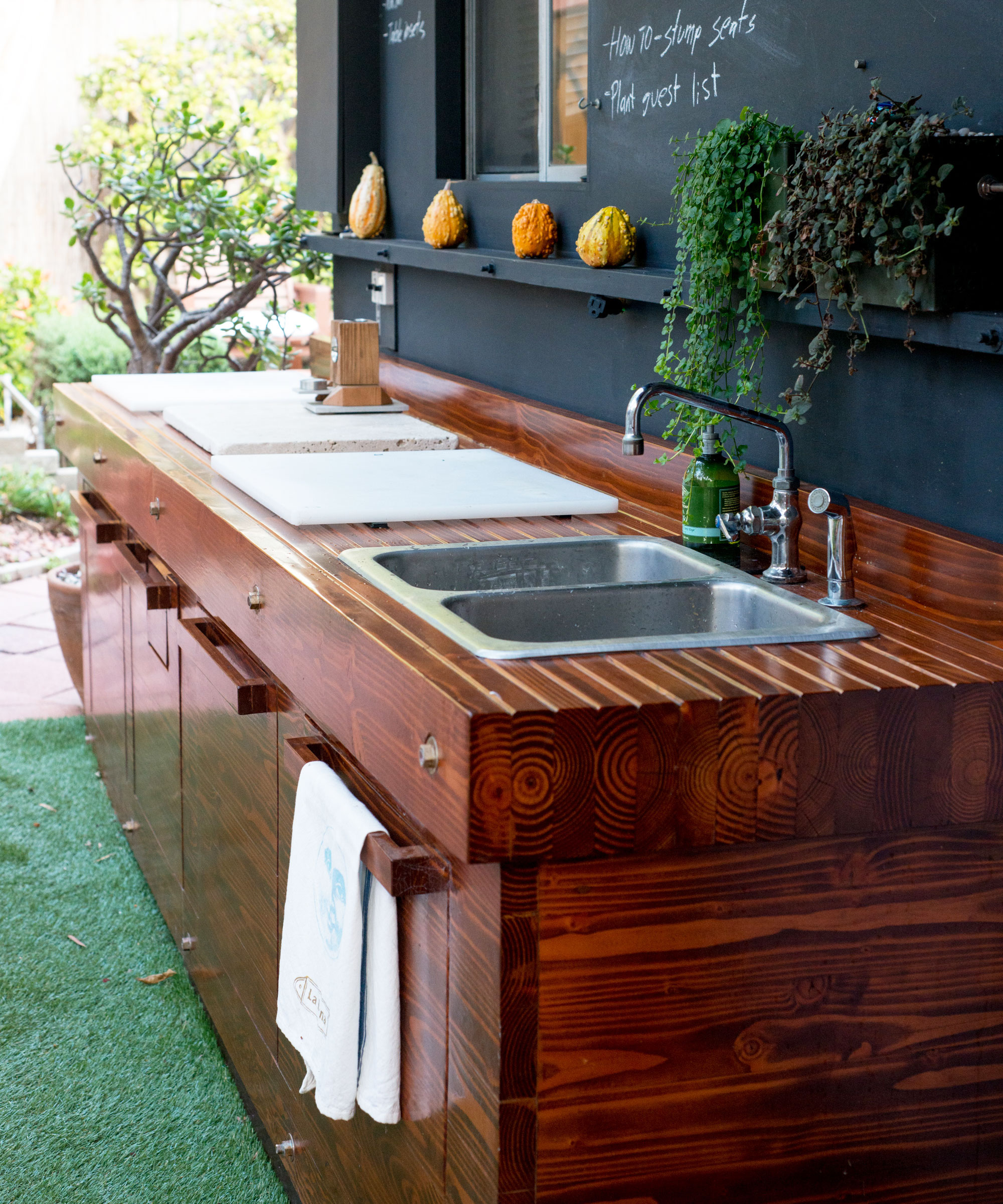
Building a kitchen against the exterior wall of your house can be a great space-saving solution. Kitchen design by Ryan Benoit Design
Long, narrow areas that run down the side of a house are often overlooked and underused too, a crying shame when it comes to making the most of a limited yard. Sticking to a single line layout in this type of space will provide ample preparation and concealed storage space in a small outdoor kitchen.
‘The intention of this design was to create a space that would bring the familiar comfort of a kitchen countertop to the outdoors. Located across from the outdoor dining picnic table, it also doubles as a serving line with a built-in industrial drop sink with a cold water hook-up,’ says designer and blogger Ryan Benoit. ‘Below the butcher block style countertop is storage for outdoor dinnerware, a hidden trash compartment and a cabinet for the garden hose.’
Ryan chose to stick to timber for both versatility, durability and budgeting. ‘The backdrop is birch plywood painted with chalkboard paint that covers up the unattractive stucco exterior of the house. The entire outdoor countertop is constructed of Douglas fir lumber and coated with stain and varnish.’
6. Try a freestanding sink and storage unit to save space
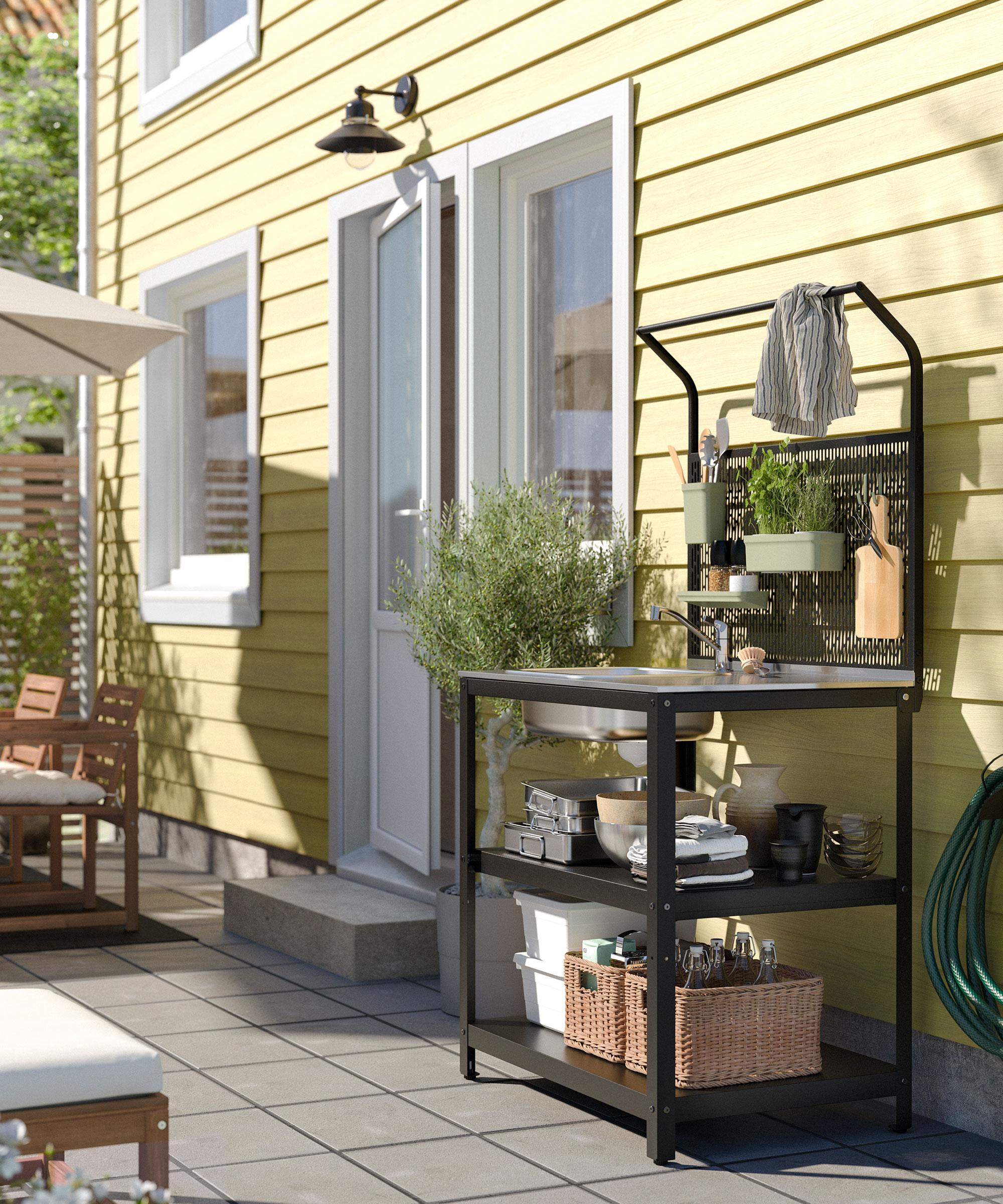
The GRILLSKÄR sink unit from Ikea is ideal for small patios
If you only have a small patio and outside floorspace is tight, having an outdoor sink and storage area can be all you need to transform your outdoor cooking game. The perfect partner to any size BBQ or grill, it can give you somewhere to wash ingredients, grill pans and utensils, saving you the hassle and legwork of running to and from the kitchen.
This nifty unit from Ikea not only provides a handy wash area, but a hygienic, rust proof and easy-to-clean stainless-steel surround and prep surface along with plenty of open storage. Use with running water by connecting to the garden hose, and make the most of the useful back board and hanging rail by organizing BBQ tools, cutlery and cooking essentials.
7. Build a striking pizza hub
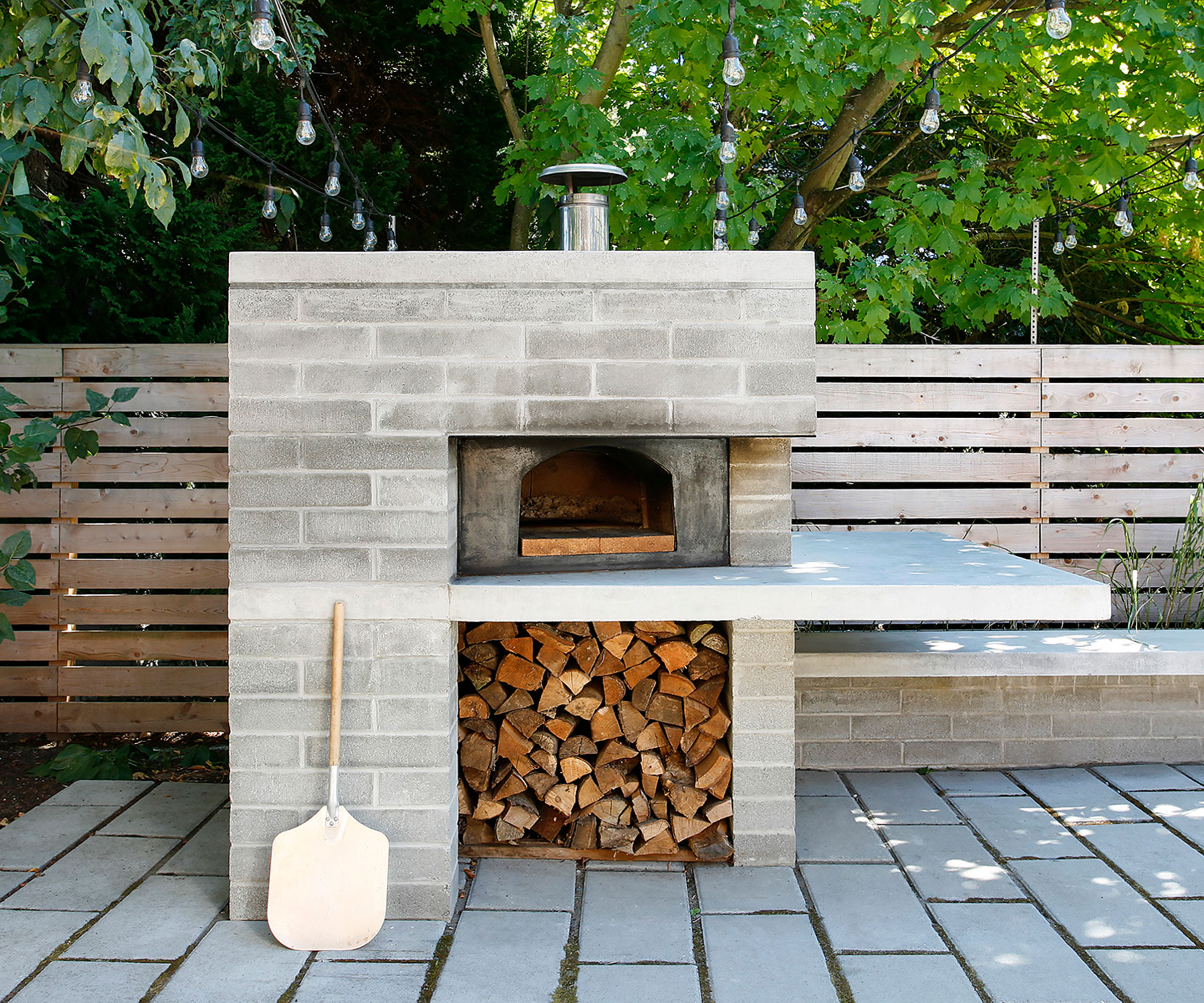
A bespoke pizza oven with food prep space can be perfect as a multi-functional outdoor kitchen area
Enriching life outside lies at the heart of any sized outdoor kitchen, and in a small yard a well-designed pizza oven can do just this. ‘Our client came to us wanting to transform their overgrown backyard space into an outdoor kitchen and family hangout zone where a customized pizza oven is central to its design,’ explains Prentis Hale, Principal at SHED Architecture & Design.
‘We used concrete blocks, concrete, and steel to create a contemporary and elemental enclosure for the oven. The homeowner, an expert pizza maker, was particular about every functional detail, from the height of the oven to the wood storage and particularly the cantilevered prep surface that allows pizza-making and service space with easy access to the oven.’
More than just a cooking hub, a pizza oven kitchen like this can also double up as a design feature adding structure and height to a yard, as well as as a heat source for socializing.
‘Across from both the oven and backyard fire pit is a large table where every Friday family and friends are invited to share excellent pizza, discuss the week’s events, and leave with the bonds of community nourished,’ continues Prentis.
8. Keep it versatile with portable kitchen fittings
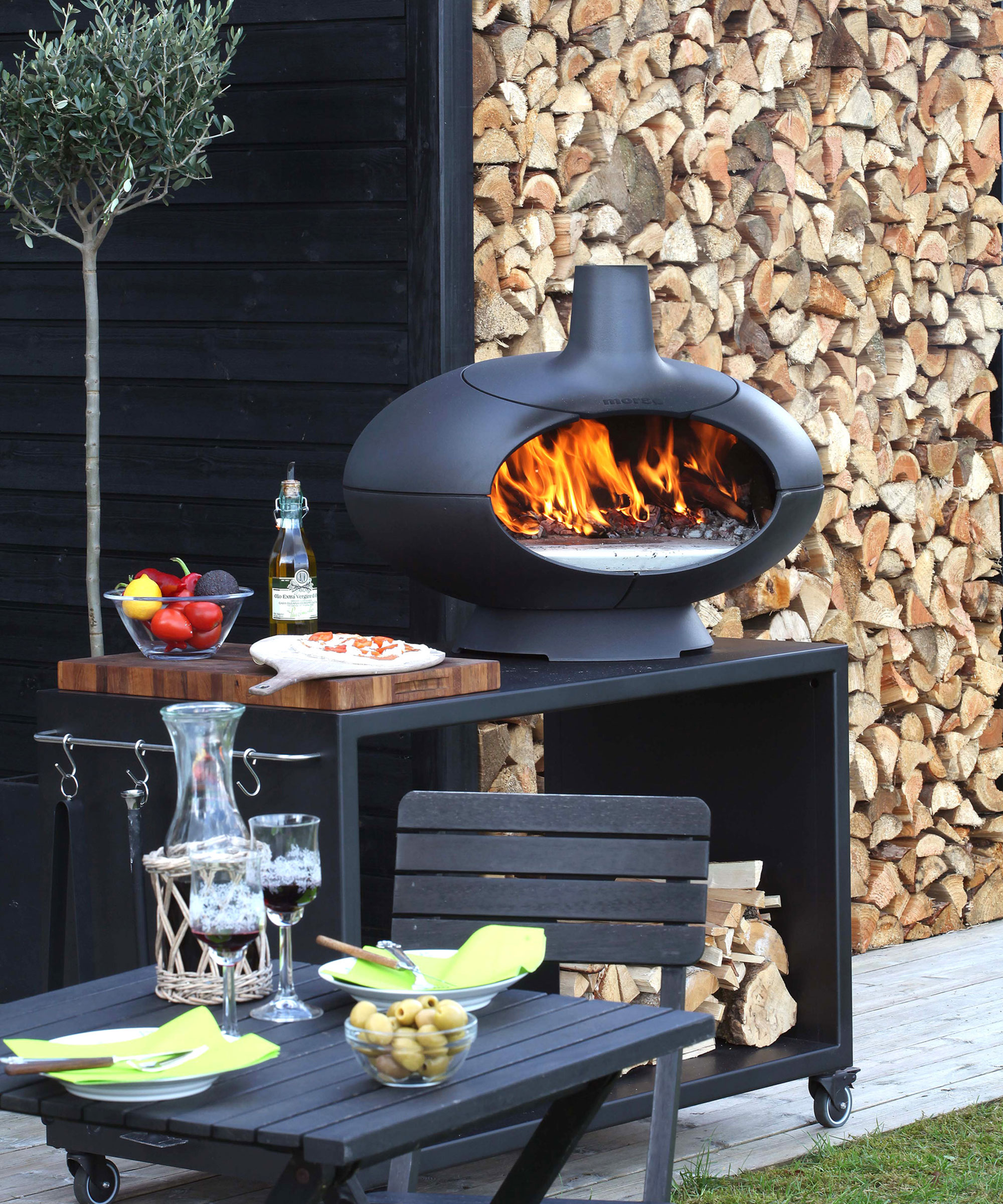
The Morso Forno Outdoor Oven can be added to a portable trolley for a versatile outdoor cooking space
Short on outside space or like to free up your options? Opt for portable fittings that you can bring in and out of storage as and when needed. Table and countertop grills, hot plates and pizza ovens can whip up a surprising quantity and variety of dishes and, thanks to their petite proportions, often in a shorter space of time. Many products come with carrying handles, useful clip lids and retractable legs or feet so you can stash them away when not needed or even take them away on your travels.
It’s not just charcoal or gas grills that need to be movable either. A robust kitchen counter mounted on wheels can be hugely helpful. Saving on tiring legwork lugging ingredients and tableware from the house to your outdoor dining area, it’s also a handy way to keep food items organized and all in one place, and the heat source can be wheeled safely out of the way when cooking is over.
9. Choose a small pre-fab kitchen to keep down costs
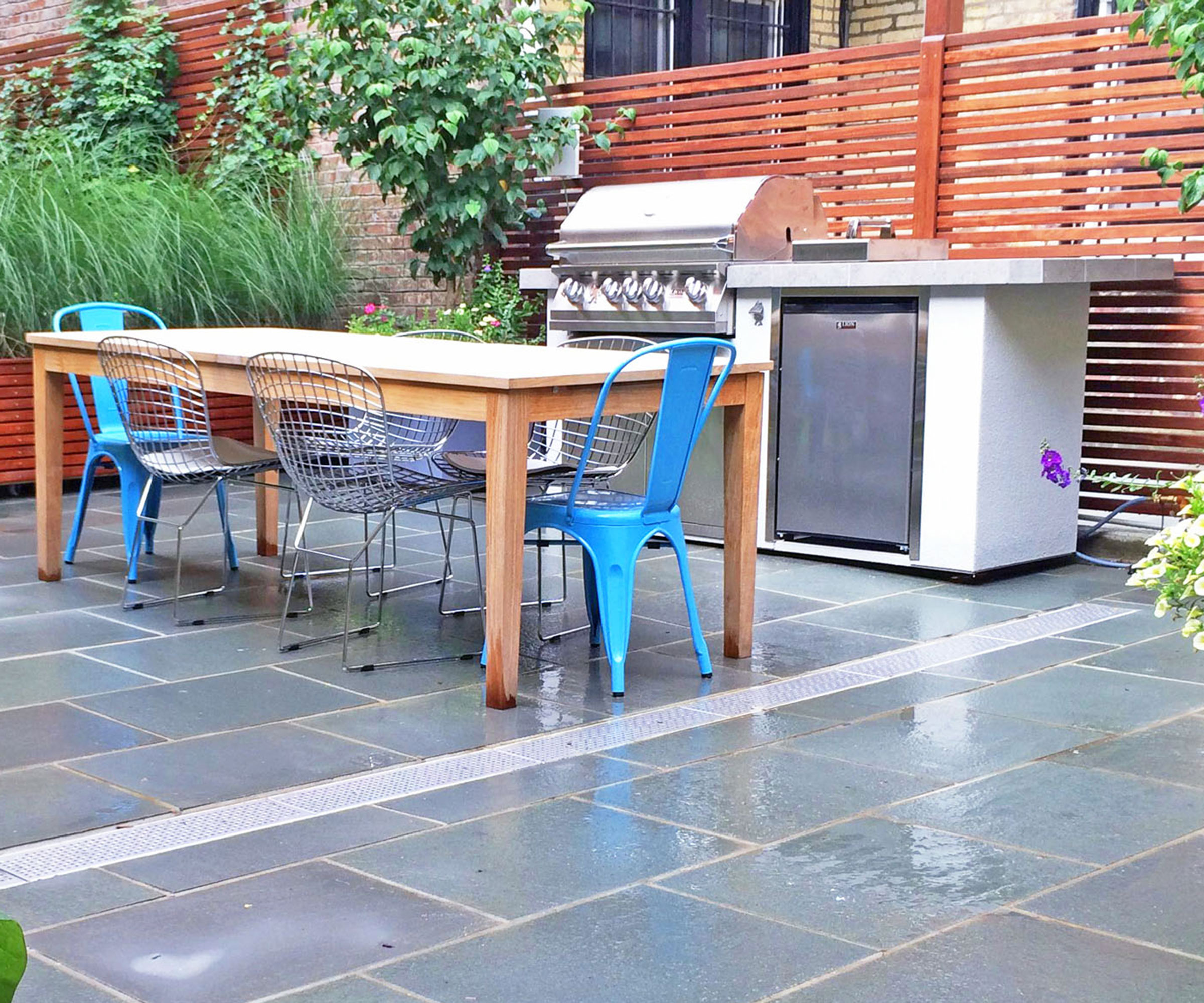
Backyard design by Amber Freda
The best small outdoor kitchen ideas don’t have to be costly, bespoke options. Often, with careful planning off-the-peg solutions can create a more budget-friendly, feature, which is an added bonus if you are at all concerned about how much an outdoor kitchen costs.
New York City-based landscape designer Amber Freda says, ‘We chose this compact, prefabricated kitchen for our clients because it was significantly less expensive and smaller than a custom kitchen would have been.
'We felt designing a kitchen made of wood would not have worked well with the wooden fence behind it, and stone felt too traditional, while a stainless-steel facade seemed a bit too modern. This kitchen represented the more transitional style we were going for and provided the right level of contrast to the fence and patio flooring below.’
10. Design a space-saving pull-out sink and prep area
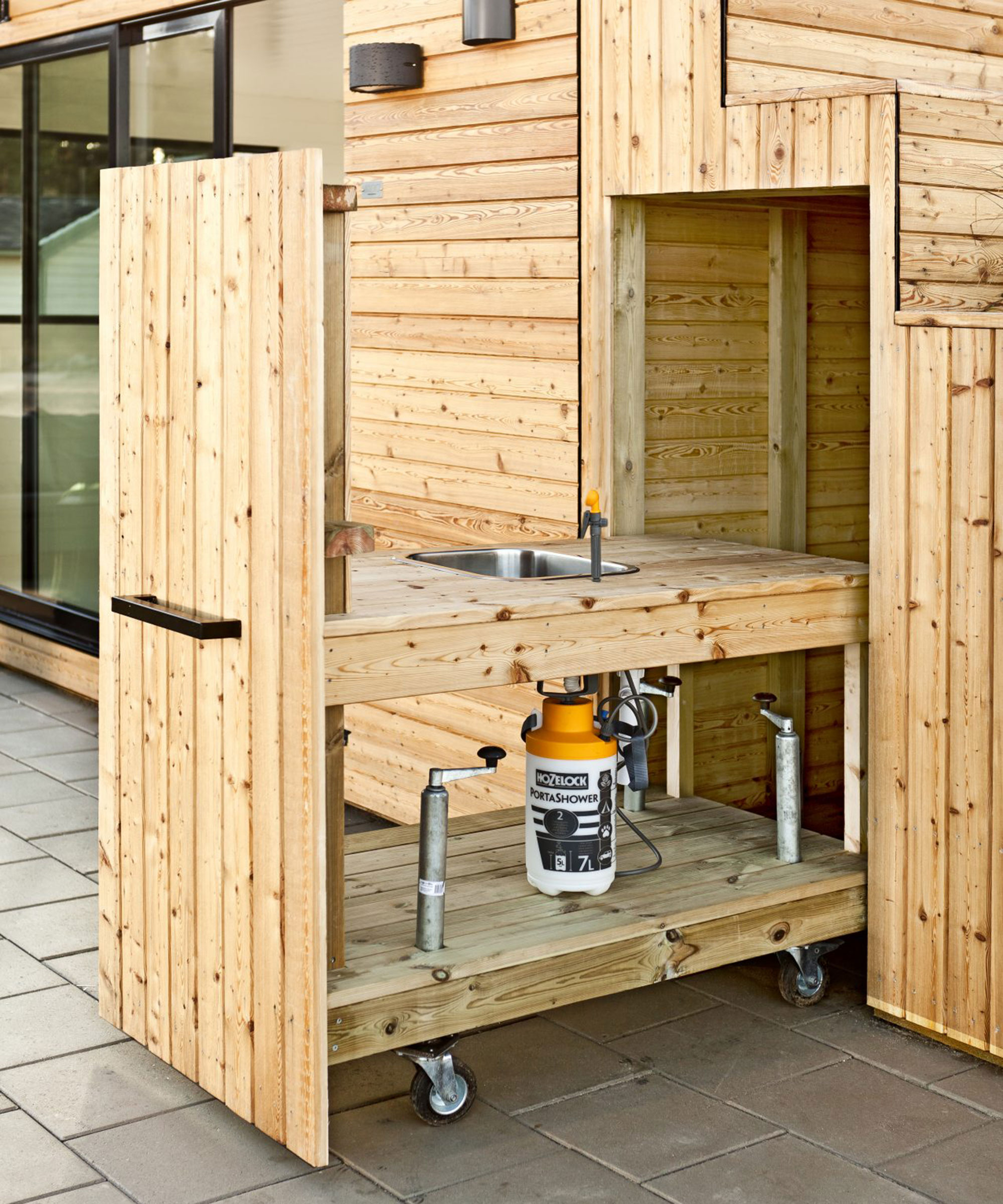
This innovative pull-out sink and kitchen space was designed Belatchew Arkitekter
If available floorspace is an issue when adding a small outdoor kitchen, then look for opportunities to conceal fittings. Yard features such as retaining garden walls, a raised timber deck, steps or outbuildings can often provide small amounts of space, just big enough for a retractable grill, sink or game-changing food prep area.
As part of their Steps, small home project, Swedish architects Belatchew designed a innovative slide-out kitchen, housed within the exterior steps that lead to the upper sun and viewing deck.
‘It's made from high-quality Siberian larch,’ says Rahel Belatchew Lerdell, CEO and founder of Belatchew Arkitekter. ‘The outdoor kitchen is equipped with a sink that is prepared for water. There is also space [in the storage area] for storing cushions, rakes, hoes, shovels and apple pickers.’
How do you design the layout of a small outdoor kitchen?
Outdoor grill islands are the perfect solution for compact outdoor kitchen, and you can tailor the set up to suit your cooking style and preferences.
‘Examine the available space and use this as inspiration for the layout,’ says Denise Litchfield, in-house designer for Danver Stainless Outdoor Kitchens. ‘If there is a lack of space, a simple run of a cabinet or two and grill will work nicely. With a little more space, an island with a sink, a few cabinets and a built-in grill can be added.’
Compromises often have to be made, for instance tough calls such as whether to use the available space for an outside sink or countertop can be tricky, but are essential when designing a functional cooking station.
‘Don’t over-crowd a small space with features,’ says Russ Faulk, Chief Designer and Head of Product at Kalamazoo Outdoor Gourmet. ‘Usability of the layout becomes more critical in smaller outdoor kitchens, so I like to focus on versatility when selecting pieces for the space. You want the most capable grill that can fit within the budget, a small hospitality sink, for washing hands and produce, a little bit of storage, and as much countertop acreage as is practical within the footprint while still leaving room to move about.’
One final point worth considering is that unlike large, fully functioning outdoor kitchens, smaller 'satellite kitchens' will still rely on the main indoor kitchen in your home for support, as Russ Faulk from Kalamazoo Outdoor Gourmet explains.
'Smaller outdoor kitchens are heavily reliant on the indoor kitchen for refrigeration, prep activities and supplies, and clean-up. A satellite kitchen can be small, but it still needs to enable the cooking aspirations of the homeowner and provide enough space for good usability. I always like to see enough space reserved for a handwashing sink in smaller outdoor kitchens.'
Keep these tips in mind when planning your small outdoor kitchen, and you'll be well on your way to making alfresco cooking a breeze at your next backyard party.

Journalist Jill Morgan has spent over 20 years writing and editing gardening, interior and property features. Titles she has worked on include The English Home, House Beautiful, Ideal Home, Houzz and Modern Gardens and she writes regularly for H&G as a Contributing Editor. Whilst she is a dab hand at renovation projects and DIY, she is happiest when out digging in the garden or planning a new border.